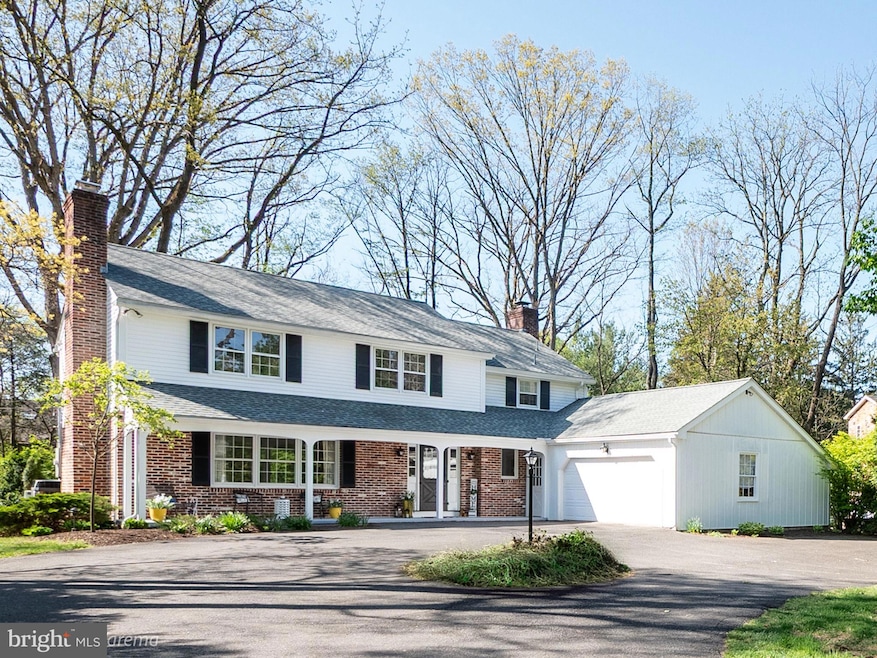
3856 Maulfair Place Allentown, PA 18103
Lower Macungie Township East NeighborhoodHighlights
- Colonial Architecture
- Deck
- 2 Fireplaces
- Wescosville Elementary School Rated A-
- Wood Flooring
- Bonus Room
About This Home
As of July 2025*Open Houses 5/9 5-7pm & 5/10 1-3pm* Nestled in the well established Brookhaven neighborhood, this classic colonial offers the perfect balance of serenity and convenience. As you approach, a charming circular driveway welcomes you to the expansive front porch—ideal for that morning cup of coffee. Step inside a spacious entryway that flows into a wide, inviting living room with wood-burning fireplace and sunlit windows. Continue through to a formal dining area and bright kitchen equipped with everything you need including a double oven, glass stove top and ample cabinets for storage. An eat-in dining area is perfect for everyday meals. The adjacent family room beckons you to enjoy cozy nights by the fire or relax on the screened in porch on peaceful summer nights. Coming in from the garage is a mudroom for your convenience. A half bath and coat closet complete the first floor. Head upstairs to the grand primary bedroom beaming with natural light, opening onto a private deck. The ensuite bathroom features a double vanity, walk in closet and shower. An additional room off the primary invites ENDLESS possibilities. Three more spacious bedrooms with hardwood floors and generous closets share a large hall bathroom. The lower level boasts nearly 1,000 sq. ft.of unfinished and finished space ready for your customization. *NEWER roof as of 2021!* Perfectly located near highways, hospitals, shopping and all the Lehigh Valley has to offer. Book your showing now!
Last Agent to Sell the Property
BHHS Fox & Roach - Center Valley License #RS366571 Listed on: 05/07/2025

Home Details
Home Type
- Single Family
Est. Annual Taxes
- $7,787
Year Built
- Built in 1975
Lot Details
- 0.61 Acre Lot
- Lot Dimensions are 85.00 x 199.76
Parking
- 2 Car Attached Garage
- Garage Door Opener
- Circular Driveway
- Shared Driveway
Home Design
- Colonial Architecture
- Brick Exterior Construction
- Permanent Foundation
- Poured Concrete
- Aluminum Siding
- Vinyl Siding
Interior Spaces
- Property has 3 Levels
- 2 Fireplaces
- Wood Burning Fireplace
- Entrance Foyer
- Family Room
- Living Room
- Dining Room
- Bonus Room
- Screened Porch
- Attic Fan
- Partially Finished Basement
Kitchen
- Eat-In Kitchen
- Double Oven
- Cooktop
- Microwave
- Dishwasher
- Disposal
Flooring
- Wood
- Carpet
Bedrooms and Bathrooms
- 4 Bedrooms
- En-Suite Primary Bedroom
Laundry
- Laundry Room
- Laundry on main level
- Dryer
- Washer
Outdoor Features
- Deck
- Patio
Schools
- Wescosville Elementary School
- Lower Macungie Middle School
- Emmaus High School
Utilities
- Central Air
- Heat Pump System
- 200+ Amp Service
- Well
- Electric Water Heater
- Municipal Trash
Community Details
- No Home Owners Association
- Built by Robert Ashbrook
- Brookhaven Subdivision
Listing and Financial Details
- Tax Lot 20
- Assessor Parcel Number 548570698157-00001
Ownership History
Purchase Details
Purchase Details
Purchase Details
Similar Homes in Allentown, PA
Home Values in the Area
Average Home Value in this Area
Purchase History
| Date | Type | Sale Price | Title Company |
|---|---|---|---|
| Quit Claim Deed | -- | -- | |
| Deed | $230,000 | -- | |
| Deed | $175,000 | -- |
Property History
| Date | Event | Price | Change | Sq Ft Price |
|---|---|---|---|---|
| 07/31/2025 07/31/25 | Sold | $490,000 | -3.7% | $169 / Sq Ft |
| 05/31/2025 05/31/25 | Price Changed | $509,000 | -2.0% | $176 / Sq Ft |
| 05/07/2025 05/07/25 | For Sale | $519,500 | -- | $180 / Sq Ft |
Tax History Compared to Growth
Tax History
| Year | Tax Paid | Tax Assessment Tax Assessment Total Assessment is a certain percentage of the fair market value that is determined by local assessors to be the total taxable value of land and additions on the property. | Land | Improvement |
|---|---|---|---|---|
| 2025 | $8,213 | $321,700 | $57,300 | $264,400 |
| 2024 | $7,946 | $321,700 | $57,300 | $264,400 |
| 2023 | $7,787 | $321,700 | $57,300 | $264,400 |
| 2022 | $7,603 | $321,700 | $264,400 | $57,300 |
| 2021 | $7,441 | $321,700 | $57,300 | $264,400 |
| 2020 | $7,370 | $321,700 | $57,300 | $264,400 |
| 2019 | $7,245 | $321,700 | $57,300 | $264,400 |
| 2018 | $7,150 | $321,700 | $57,300 | $264,400 |
| 2017 | $7,025 | $321,700 | $57,300 | $264,400 |
| 2016 | -- | $321,700 | $57,300 | $264,400 |
| 2015 | -- | $321,700 | $57,300 | $264,400 |
| 2014 | -- | $321,700 | $57,300 | $264,400 |
Agents Affiliated with this Home
-

Seller's Agent in 2025
Alexandra Meyer
BHHS Fox & Roach
(484) 553-6118
4 in this area
10 Total Sales
-

Buyer's Agent in 2025
Anne Geis
RE/MAX
(484) 664-7455
9 in this area
68 Total Sales
Map
Source: Bright MLS
MLS Number: PALH2011780
APN: 548570698157-1
- 2300 S Cedar Crest Blvd
- 2458 Riverbend Rd
- 2117 Isabel Ln
- 2041 Gregory Dr
- 2048 Gregory Dr
- 1770 Maplewood Ln
- 1701 Minesite Rd
- 2520 Gracie Lone
- 4395 E Texas Rd
- 725 Frank Dr Unit 731
- 4704 Sweetbriar Cir
- 4918 Steeplechase Dr Unit 29C
- 812 N 2nd St
- 347 Barrett Rd
- 5 Cherokee St
- 4804 Parkview Dr S
- 4097 Clearbrook Rd
- 3514 Daylily Dr
- 3334 Coventry Dr
- 1746 Victoria Cir






