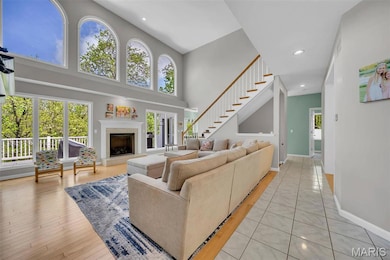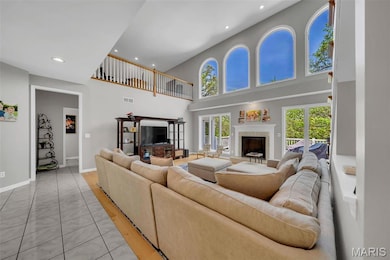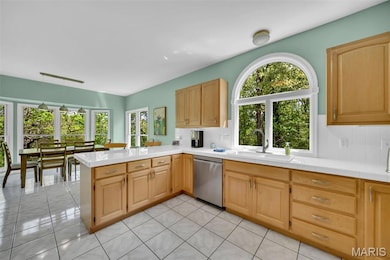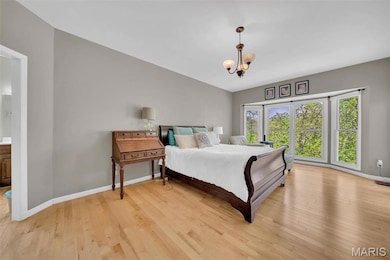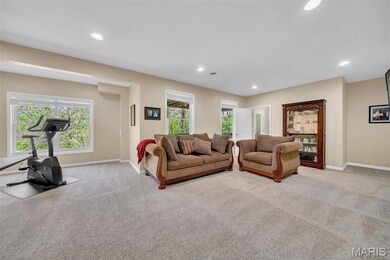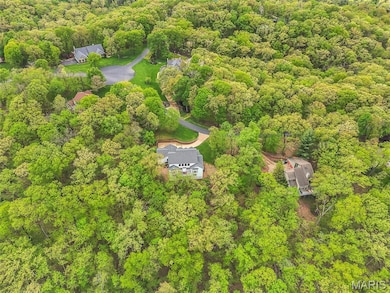3856 Rooster Ridge Ln Defiance, MO 63341
Estimated payment $4,020/month
Highlights
- 3.2 Acre Lot
- Open Floorplan
- Recreation Room with Fireplace
- Daniel Boone Elementary School Rated A
- Deck
- Wooded Lot
About This Home
Prepare to be WOWED! Impressive 1.5 story on a 3.2 AC, wooded lot for nature-loving buyers who enjoy the outdoors. This peaceful setting creates a picturesque back-drop for an amazing home. The ext is impressive w/brick, 4 bay windows, 3 car gar, arch shingles (1 yr old), leaded glass door and a large front porch. Features inc 4,140 s/f of living space, 5 BD, 4.5 BA, 2 story Grt Rm w/window wall, 9 ft clngs, wood flrs, gas FP, DR & Flex/Liv Rm, Andersen windows, wood cabinets, tile b-splash, gas c-top, wall oven/micro, W/I pantry, 22x12 comp deck accessible from the Kit & Main Flr Primary BD, dual vanities in the Prim Bath, soaking tub, shower, huge W/I closet, M/F laundry, Hi Effic HVAC, 50 gal w/htr & new roof (1 yr). Upstairs has 3 lg BD (W/I closets in all), shared bath, an en-suite private bath & Loft/Bonus Rm. The fin LL has a Fam/Rec Rm, huge bdr with W/I closet and full bath. The garage is O/S (32Wx23D), has full drywall, insulated gar doors and service door. So much to love!
Listing Agent
Berkshire Hathaway HomeServices Select Properties License #2003017373 Listed on: 05/02/2025

Co-Listing Agent
Berkshire Hathaway HomeServices Select Properties License #1999031994
Home Details
Home Type
- Single Family
Est. Annual Taxes
- $6,116
Year Built
- Built in 1998
Lot Details
- 3.2 Acre Lot
- Wooded Lot
HOA Fees
- $25 Monthly HOA Fees
Parking
- 3 Car Attached Garage
Home Design
- Traditional Architecture
- Brick Veneer
- Frame Construction
- Vinyl Siding
Interior Spaces
- 1.5-Story Property
- Open Floorplan
- Bookcases
- Cathedral Ceiling
- Insulated Windows
- Tilt-In Windows
- Window Treatments
- Palladian Windows
- Bay Window
- Wood Frame Window
- Atrium Doors
- Panel Doors
- Entrance Foyer
- Great Room with Fireplace
- Family Room
- Living Room
- Breakfast Room
- Formal Dining Room
- Recreation Room with Fireplace
- Bonus Room
- Fire and Smoke Detector
- Laundry on main level
Kitchen
- Breakfast Bar
- Walk-In Pantry
- Built-In Oven
- Electric Oven
- Gas Cooktop
- Microwave
- Dishwasher
- Solid Surface Countertops
- Disposal
Flooring
- Wood
- Carpet
- Ceramic Tile
Bedrooms and Bathrooms
- Walk-In Closet
- Double Vanity
- Soaking Tub
Partially Finished Basement
- Walk-Out Basement
- Basement Fills Entire Space Under The House
- Bedroom in Basement
- Finished Basement Bathroom
Outdoor Features
- Deck
Schools
- Daniel Boone Elem. Elementary School
- Francis Howell Middle School
- Francis Howell High School
Utilities
- Forced Air Heating and Cooling System
- Heating System Uses Propane
- Underground Utilities
- Propane Water Heater
- Septic Tank
Listing and Financial Details
- Assessor Parcel Number 3-0079-7370-00-0020.0000000
Map
Home Values in the Area
Average Home Value in this Area
Tax History
| Year | Tax Paid | Tax Assessment Tax Assessment Total Assessment is a certain percentage of the fair market value that is determined by local assessors to be the total taxable value of land and additions on the property. | Land | Improvement |
|---|---|---|---|---|
| 2025 | $6,116 | $104,258 | -- | -- |
| 2023 | $5,835 | $99,151 | $0 | $0 |
| 2022 | $5,070 | $80,099 | $0 | $0 |
| 2021 | $5,074 | $80,099 | $0 | $0 |
| 2020 | $4,739 | $73,443 | $0 | $0 |
| 2019 | $4,717 | $73,443 | $0 | $0 |
| 2018 | $4,598 | $69,593 | $0 | $0 |
| 2017 | $4,572 | $69,593 | $0 | $0 |
| 2016 | $4,393 | $64,480 | $0 | $0 |
| 2015 | $4,392 | $64,480 | $0 | $0 |
| 2014 | $4,114 | $58,431 | $0 | $0 |
Property History
| Date | Event | Price | Change | Sq Ft Price |
|---|---|---|---|---|
| 09/02/2025 09/02/25 | Price Changed | $659,900 | -2.2% | $159 / Sq Ft |
| 07/11/2025 07/11/25 | Price Changed | $675,000 | -2.2% | $163 / Sq Ft |
| 06/25/2025 06/25/25 | Price Changed | $689,900 | -1.4% | $167 / Sq Ft |
| 06/02/2025 06/02/25 | Price Changed | $699,900 | -2.8% | $169 / Sq Ft |
| 05/27/2025 05/27/25 | Price Changed | $719,900 | -2.7% | $174 / Sq Ft |
| 05/02/2025 05/02/25 | For Sale | $740,000 | -- | $179 / Sq Ft |
| 04/11/2025 04/11/25 | Off Market | -- | -- | -- |
Purchase History
| Date | Type | Sale Price | Title Company |
|---|---|---|---|
| Warranty Deed | $37,050 | -- |
Mortgage History
| Date | Status | Loan Amount | Loan Type |
|---|---|---|---|
| Open | $157,000 | New Conventional | |
| Closed | $26,000 | No Value Available |
Source: MARIS MLS
MLS Number: MIS25022782
APN: 3-0079-7370-00-0020.0000000
- 3840 Rooster Ridge Ln
- 533 Rooster Ridge Ct
- 5001 Lily Ridge Ct
- 5011 Lily Ridge
- 5010 Lily Ridge
- 3940 Indian Ridge Ln
- 5000 Lily Ridge
- 701 Crown Pointe Farms
- 725 Crown Pointe Farms
- 809 Star Ridge Ct
- 3751 Forest Meadow Dr
- 848 Golden Meadows Dr
- 121 Red Barn Ln
- 2461 Highway F
- 110 Steeple Point Dr Lot # 14 Dr
- 120 Steeple Point Dr Lot #13 Dr
- 130 Steeple Point Dr Lot #12 Dr
- 150 Steeple Point Dr Lot #10 Dr
- 180 Steeple Point Dr Lot #7 Dr
- 160 Steeple Point Dr Lot #9 Dr
- 2823 Preston Woods Trail
- 2837 Preston Woods Trail
- 204 Belford Way
- 106 Harrow Dr
- 100 Winghaven Pointe Dr
- 1406 Wheatfield Ln
- 1000 Applerock Dr
- 424 Smithton Blvd
- 423 Covered Bridge Ln
- 318 Countryshire Dr
- 443 Sunset Hollow Dr
- 416 Briarchase Place
- 326 Fall Harvest Pkwy
- 1 Southernside Ln
- 307 Willow Manor Dr
- 467 Boardwalk Springs Place
- 1000 Watermark Dr
- 700 Mallards Way
- 42 Mora Blvd
- 218 Newal Way

