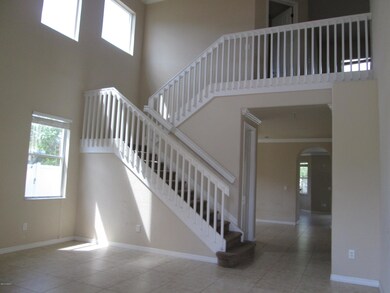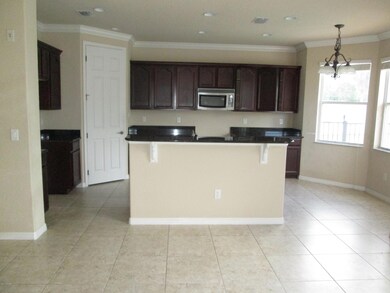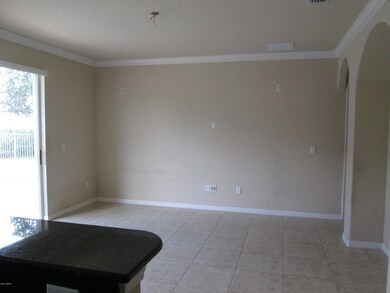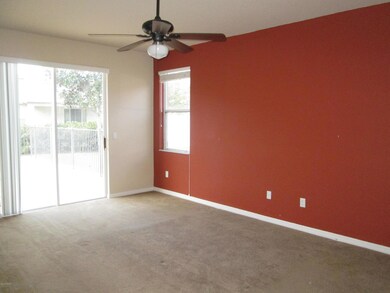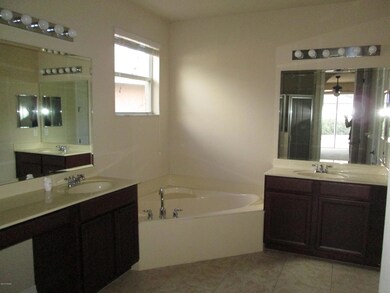
3857 Calliope Ave Port Orange, FL 32129
Willow Run NeighborhoodHighlights
- In Ground Pool
- Rear Porch
- Tile Flooring
- Traditional Architecture
- Patio
- Central Heating and Cooling System
About This Home
As of January 2020Highest & Best deadline is 5/16 @ 5 pm local time. Beautiful newer 4/2.5 pool home in the heart of Port Orange close to everything!
Great floor plan with main bedroom suite down and three bedrooms and one bath upstairs. There is an open eat in kitchen with granite counters, tile floors in the living areas, crown moldings, loft area, inside laundry, ceiling fans, recessed lighting, and two story open living room. Outside is a nice pool and spa with paver deck and large yard to enjoy Florida living. Also has hurricane shutters. All measurements are approximate.Employees and family members residing with employees of JPMorgan Chase Bank, N.A, its affiliates or subsidiaries are strictly prohibited from directly or indirectly purchasing any property owned by JPMorgan Chase Bank, N.A.
Last Agent to Sell the Property
Greg Antonich
RE/MAX Property Centre Listed on: 05/05/2016
Home Details
Home Type
- Single Family
Est. Annual Taxes
- $4,732
Year Built
- Built in 2006
Lot Details
- Lot Dimensions are 37x110
- South Facing Home
HOA Fees
- $55 Monthly HOA Fees
Parking
- 2 Car Garage
Home Design
- Traditional Architecture
- Fixer Upper
- Shingle Roof
- Concrete Block And Stucco Construction
- Block And Beam Construction
Interior Spaces
- 2,696 Sq Ft Home
- 2-Story Property
- Ceiling Fan
Flooring
- Carpet
- Tile
Bedrooms and Bathrooms
- 4 Bedrooms
Pool
- In Ground Pool
- In Ground Spa
Outdoor Features
- Patio
- Rear Porch
Additional Features
- Accessible Common Area
- Central Heating and Cooling System
Community Details
- Oakbrook Subdivision
Listing and Financial Details
- Assessor Parcel Number 6318-05-00-0120
Ownership History
Purchase Details
Home Financials for this Owner
Home Financials are based on the most recent Mortgage that was taken out on this home.Purchase Details
Home Financials for this Owner
Home Financials are based on the most recent Mortgage that was taken out on this home.Purchase Details
Home Financials for this Owner
Home Financials are based on the most recent Mortgage that was taken out on this home.Similar Homes in the area
Home Values in the Area
Average Home Value in this Area
Purchase History
| Date | Type | Sale Price | Title Company |
|---|---|---|---|
| Warranty Deed | $327,000 | Columbia Title Research Corp | |
| Special Warranty Deed | $255,000 | Shore Tot Shore Title Llc | |
| Warranty Deed | $440,942 | Reliance Title Company |
Mortgage History
| Date | Status | Loan Amount | Loan Type |
|---|---|---|---|
| Open | $261,600 | New Conventional | |
| Previous Owner | $180,000 | New Conventional | |
| Previous Owner | $352,750 | Purchase Money Mortgage | |
| Previous Owner | $88,100 | Stand Alone Second |
Property History
| Date | Event | Price | Change | Sq Ft Price |
|---|---|---|---|---|
| 01/10/2020 01/10/20 | Sold | $327,000 | 0.0% | $121 / Sq Ft |
| 12/13/2019 12/13/19 | Pending | -- | -- | -- |
| 12/04/2019 12/04/19 | For Sale | $327,000 | +28.2% | $121 / Sq Ft |
| 07/01/2016 07/01/16 | Sold | $255,000 | 0.0% | $95 / Sq Ft |
| 05/23/2016 05/23/16 | Pending | -- | -- | -- |
| 05/05/2016 05/05/16 | For Sale | $255,000 | -- | $95 / Sq Ft |
Tax History Compared to Growth
Tax History
| Year | Tax Paid | Tax Assessment Tax Assessment Total Assessment is a certain percentage of the fair market value that is determined by local assessors to be the total taxable value of land and additions on the property. | Land | Improvement |
|---|---|---|---|---|
| 2025 | $4,398 | $303,130 | -- | -- |
| 2024 | $4,398 | $294,587 | -- | -- |
| 2023 | $4,398 | $286,007 | $0 | $0 |
| 2022 | $4,262 | $277,677 | $0 | $0 |
| 2021 | $4,367 | $269,589 | $0 | $0 |
| 2020 | $4,469 | $277,545 | $0 | $0 |
| 2019 | $4,324 | $271,305 | $0 | $0 |
| 2018 | $4,331 | $266,246 | $27,500 | $238,746 |
| 2017 | $4,410 | $263,620 | $30,250 | $233,370 |
| 2016 | $4,749 | $231,829 | $0 | $0 |
| 2015 | $4,732 | $222,021 | $0 | $0 |
| 2014 | $3,300 | $192,604 | $0 | $0 |
Agents Affiliated with this Home
-
M
Seller's Agent in 2020
Mary Wiles
RE/MAX Signature
-
Mark Straka

Buyer's Agent in 2020
Mark Straka
RE/MAX
3 in this area
62 Total Sales
-
G
Seller's Agent in 2016
Greg Antonich
RE/MAX Property Centre
Map
Source: Daytona Beach Area Association of REALTORS®
MLS Number: 1015764
APN: 6318-05-00-0120
- 1233 Girog Ave
- 1248 Girog Ave
- 1277 Harms Way
- 1234 Thomasina Dr
- 1309 Harms Way
- 1077 Willow Wood Dr
- 1355 Dexter Dr E
- 1245 Thomas Dr
- 1132 Loblolly Ln
- 1082 Wexford Way
- 1674 Coulter Ln
- 1272 Robbin Dr
- 1655 Pham Dr
- 1213 Jeffery Dr
- 1229 Jeffery Dr
- 1105 Loblolly Ln
- 1489 Casey Ln
- 1333 Coconut Palm Cir
- 1166 Tracy Dr
- 1191 Tracy Dr


