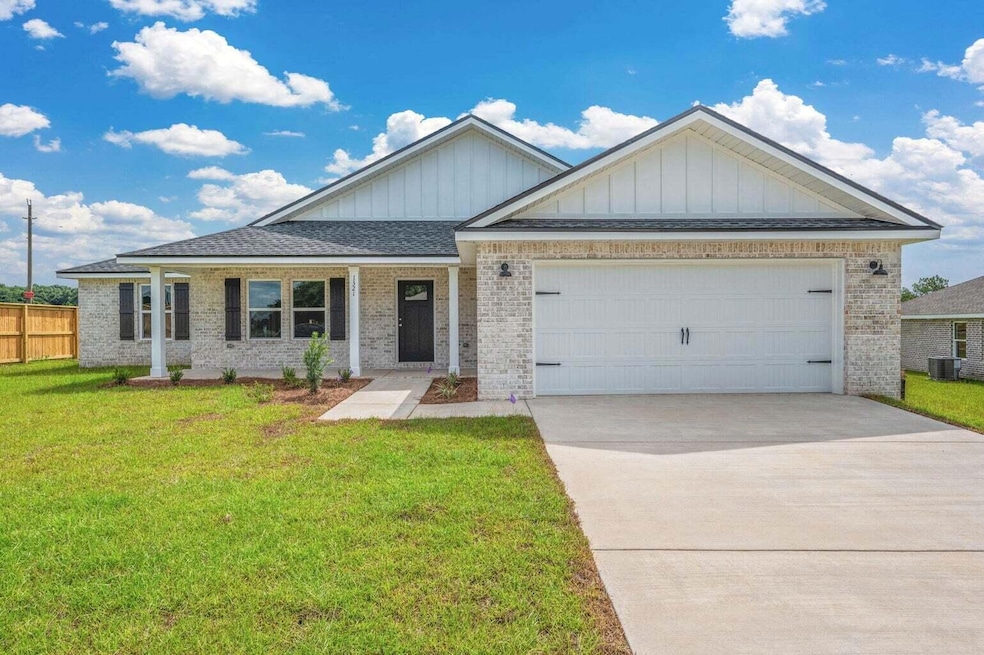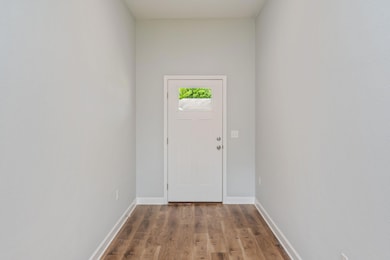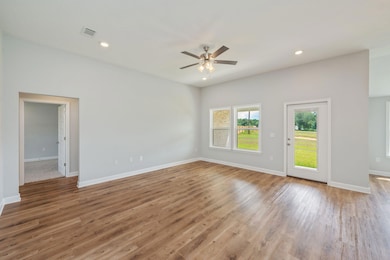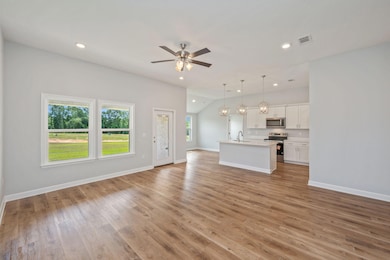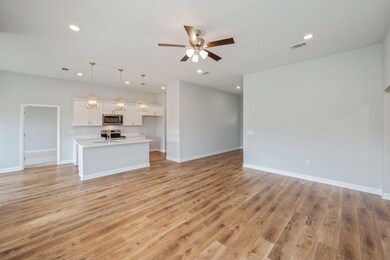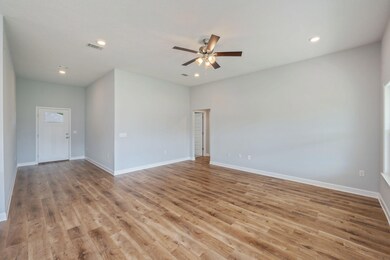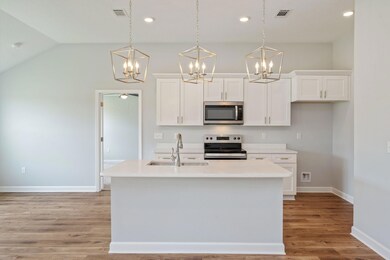3857 Poverty Creek Rd Crestview, FL 32539
Estimated payment $2,289/month
Highlights
- 1.44 Acre Lot
- Newly Painted Property
- Sun or Florida Room
- Craftsman Architecture
- Vaulted Ceiling
- Mud Room
About This Home
ROOM TO ROAM AND THEN SOME! 1.44 Acres for this new 'Sierra' plan ready in January 2026. All brick, front and rear porches for relaxing and finished garage. Entryway leads to gathering space with raised ceilings and recessed lighting, all overlooking the kitchen/cozy dining nook. Work island w/bar seating, quartz countertops, white shaker style cabinets. Mud room with space for lockers + laundry room. Owner's bath has tile shower, dbl. vanities, linen storage and walk-in closet. Split bedroom design, luxury vinyl plank flooring in common areas, ceiling fans thru-out. Seller will contribute up to $10,000 towards closing costs/prepaids/rate buydown. Photos of similar sold home, elevation, interior/exterior colors will vary.
Listing Agent
Teel & Waters Real Estate Company Inc License #514158 Listed on: 11/13/2025
Home Details
Home Type
- Single Family
Year Built
- Home Under Construction
Lot Details
- 1.44 Acre Lot
- Lot Dimensions are 113.63x551.07x113.64x552.75
- Property fronts a county road
- Interior Lot
- Property is zoned County, Resid Single Family
Parking
- 2 Car Attached Garage
- Automatic Garage Door Opener
Home Design
- Craftsman Architecture
- Newly Painted Property
- Brick Exterior Construction
- Dimensional Roof
- Ridge Vents on the Roof
- Vinyl Trim
- Aluminum Trim
Interior Spaces
- 1,823 Sq Ft Home
- 1-Story Property
- Shelving
- Vaulted Ceiling
- Ceiling Fan
- Recessed Lighting
- Double Pane Windows
- Insulated Doors
- Mud Room
- Entrance Foyer
- Dining Area
- Sun or Florida Room
- Pull Down Stairs to Attic
- Fire and Smoke Detector
Kitchen
- Walk-In Pantry
- Electric Oven or Range
- Induction Cooktop
- Microwave
- Dishwasher
- Kitchen Island
Flooring
- Wall to Wall Carpet
- Vinyl
Bedrooms and Bathrooms
- 4 Bedrooms
- Split Bedroom Floorplan
- En-Suite Primary Bedroom
- 2 Full Bathrooms
- Dual Vanity Sinks in Primary Bathroom
- Primary Bathroom includes a Walk-In Shower
Laundry
- Laundry Room
- Exterior Washer Dryer Hookup
Schools
- Walker Elementary School
- Davidson Middle School
- Crestview High School
Utilities
- Central Heating and Cooling System
- Electric Water Heater
- Septic Tank
Additional Features
- Energy-Efficient Doors
- Covered Patio or Porch
Listing and Financial Details
- Assessor Parcel Number 29-4N-22-0000-0001-031A
Map
Home Values in the Area
Average Home Value in this Area
Property History
| Date | Event | Price | List to Sale | Price per Sq Ft |
|---|---|---|---|---|
| 11/13/2025 11/13/25 | For Sale | $365,000 | -- | $200 / Sq Ft |
Source: Emerald Coast Association of REALTORS®
MLS Number: 989539
- 3851 Poverty Creek Rd
- 6004 Donald Guy Rd
- 6007 Emmy Lynn Ln
- 6012 Emmy Lynn Ln
- 6016 Emmy Lynn Ln
- 6014 Emmy Lynn Ln
- 6018 Emmy Lynn Ln
- 3775 Golden Acres Cir
- 3960 Poverty Creek Rd
- 3902 Clearview Dr
- 2.28 Acres Poverty Creek Rd Unit 1
- 2.29 Acres Poverty Creek Rd Unit 2
- 4.2 Acres Poverty Creek Rd
- 5986 Chardee Rd
- 3700 Poverty Creek Rd
- 6012 Aubrey Lee Ln
- 0.56 Christopher Ln
- 0 Christopher Ln
- 6008 Hidden Knoll Ct
- 6012 Hidden Knoll Ct
- 5747 Periwinkle Ln
- 3530 Sugar Maple Ln
- 3582 Sugar Maple Ln
- 102 Windsor Dr
- 3328 Broadview Cir
- 5818 Pinecrest Rd
- 3262 Chapelwood Dr
- 3008 Jane Ln
- 4733 Airmen Dr
- 3221 Twilight Dr
- 3161 Haskell Langley Rd
- 3158 Chestnut St
- 3077 Border Creek Rd
- 3157 Forrest Ave
- 5374 Highview Dr
- 5307 Shoffner Blvd
- 5372 Wyndell Cir
- 217 Lyla Ln
- 3125 van Day Way
- 205 Tiffot Ct
