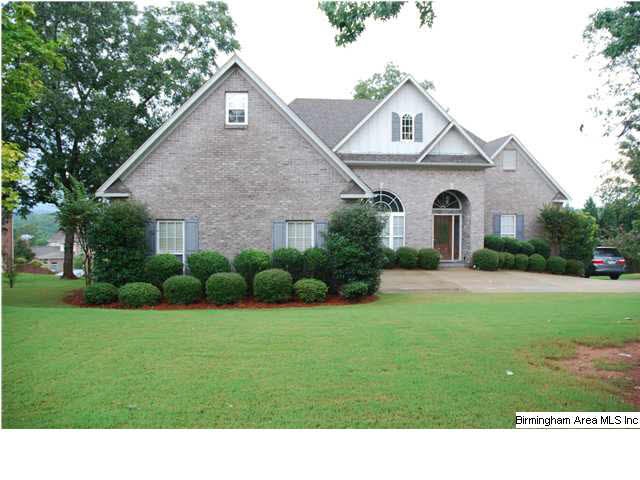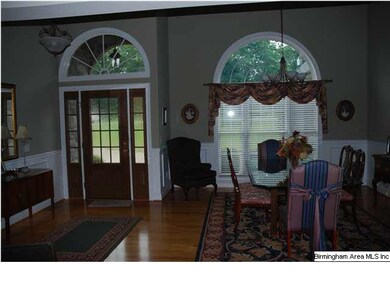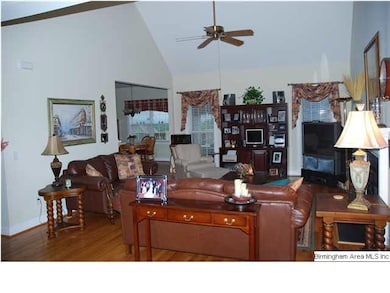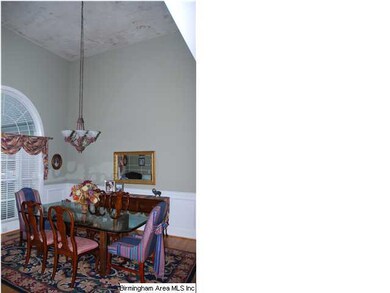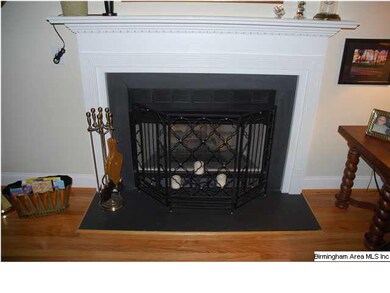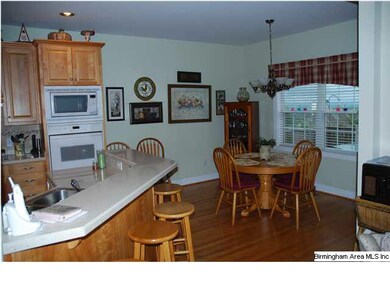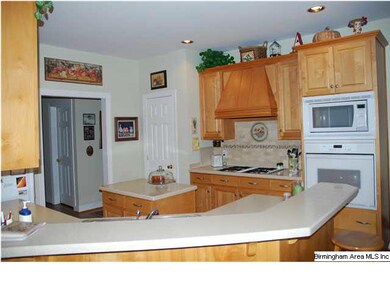
3857 S Shades Crest Rd Birmingham, AL 35244
Estimated Value: $406,886 - $475,000
Highlights
- Mountain View
- Covered Deck
- Wood Flooring
- South Shades Crest Elementary School Rated A
- Cathedral Ceiling
- Attic
About This Home
As of April 2013Fabulous one level home with 3 bedrooms, 2.5 baths plus side entry 2 car garage. Open floor plan with a large dining room with 15 ft special painted ceiling. Great room with vaulted ceiling and gas vent less fireplace. Kitchen with lots of cabinets, pantry, electric oven, gas cook top, microwave, work island, breakfast bar and eating area plus a side/by/side refrigerator that stays for the new owner. King size master for the most lavishing furniture. Master bath with garden tub, seperate shower, dual vanity & large walk in closet. Spilt bedroom plan with good size bedrooms. Shared full bath with tub/shower combo. Half bath on main level. Laundry room located on the main level. Upstairs with bonus room and floored attic storage. Wonderful view of mountains from deck, workshop in basement crawl space, additional driveway to back of house for more parking.
Home Details
Home Type
- Single Family
Est. Annual Taxes
- $1,399
Year Built
- Built in 2003
Lot Details
- 0.38 Acre Lot
- Interior Lot
- Sprinkler System
HOA Fees
- $19 Monthly HOA Fees
Parking
- 2 Car Attached Garage
- Garage on Main Level
- Side Facing Garage
- Driveway
Home Design
- HardiePlank Siding
- Three Sided Brick Exterior Elevation
Interior Spaces
- 1-Story Property
- Smooth Ceilings
- Cathedral Ceiling
- Ceiling Fan
- Ventless Fireplace
- Gas Fireplace
- Double Pane Windows
- Window Treatments
- Great Room with Fireplace
- Dining Room
- Bonus Room
- Mountain Views
- Crawl Space
- Walkup Attic
Kitchen
- Breakfast Bar
- Convection Oven
- Electric Oven
- Gas Cooktop
- Built-In Microwave
- Dishwasher
- Kitchen Island
- Solid Surface Countertops
Flooring
- Wood
- Carpet
- Tile
- Vinyl
Bedrooms and Bathrooms
- 3 Bedrooms
- Split Bedroom Floorplan
- Walk-In Closet
- Split Vanities
- Bathtub and Shower Combination in Primary Bathroom
- Garden Bath
- Separate Shower
- Linen Closet In Bathroom
Laundry
- Laundry Room
- Laundry on main level
- Sink Near Laundry
- Washer and Electric Dryer Hookup
Outdoor Features
- Covered Deck
Utilities
- Central Heating and Cooling System
- Heating System Uses Gas
- Gas Water Heater
- Septic Tank
Listing and Financial Details
- Assessor Parcel Number 13-3-05-0-002-003.000
Ownership History
Purchase Details
Home Financials for this Owner
Home Financials are based on the most recent Mortgage that was taken out on this home.Purchase Details
Home Financials for this Owner
Home Financials are based on the most recent Mortgage that was taken out on this home.Purchase Details
Home Financials for this Owner
Home Financials are based on the most recent Mortgage that was taken out on this home.Purchase Details
Home Financials for this Owner
Home Financials are based on the most recent Mortgage that was taken out on this home.Purchase Details
Similar Homes in the area
Home Values in the Area
Average Home Value in this Area
Purchase History
| Date | Buyer | Sale Price | Title Company |
|---|---|---|---|
| Price Donald H | $245,000 | None Available | |
| Thomas J P | $209,230 | -- | |
| R & E Homebuilders Llc | -- | Alabama Title Company Inc | |
| R & E Homebuilders Llc | -- | Alabama Title Co Inc | |
| Thomas John P | $31,000 | -- |
Mortgage History
| Date | Status | Borrower | Loan Amount |
|---|---|---|---|
| Open | Price Donald H | $195,000 | |
| Previous Owner | Thomas J P | $117,788 | |
| Previous Owner | Thomas John Paul | $32,000 | |
| Previous Owner | Thomas J P | $139,200 | |
| Previous Owner | R & E Homebuilders Llc | $188,000 |
Property History
| Date | Event | Price | Change | Sq Ft Price |
|---|---|---|---|---|
| 04/26/2013 04/26/13 | Sold | $245,000 | -7.5% | $113 / Sq Ft |
| 03/13/2013 03/13/13 | Pending | -- | -- | -- |
| 01/17/2013 01/17/13 | For Sale | $264,900 | -- | $122 / Sq Ft |
Tax History Compared to Growth
Tax History
| Year | Tax Paid | Tax Assessment Tax Assessment Total Assessment is a certain percentage of the fair market value that is determined by local assessors to be the total taxable value of land and additions on the property. | Land | Improvement |
|---|---|---|---|---|
| 2024 | -- | $35,480 | $0 | $0 |
| 2023 | -- | $32,880 | $0 | $0 |
| 2022 | $0 | $29,700 | $0 | $0 |
| 2021 | $0 | $27,980 | $0 | $0 |
| 2020 | $0 | $27,480 | $0 | $0 |
| 2019 | $1,599 | $26,700 | $0 | $0 |
| 2017 | $1,501 | $25,260 | $0 | $0 |
| 2015 | $1,425 | $24,000 | $0 | $0 |
| 2014 | $1,401 | $23,600 | $0 | $0 |
Agents Affiliated with this Home
-
Deneise Fondren

Seller's Agent in 2013
Deneise Fondren
Alabama Classic Realty
(205) 503-0357
47 Total Sales
-
Terri Steinert

Buyer's Agent in 2013
Terri Steinert
ERA King Real Estate - Hoover
(205) 999-2841
17 in this area
124 Total Sales
Map
Source: Greater Alabama MLS
MLS Number: 551718
APN: 13-3-05-0-002-003-000
- 123 Top O Tree Ln
- 6216 Shades Pointe Ln
- 545 Russet Bend Dr
- 5861 Shades Run Ln
- 108 Southview Ln
- 5808 Willow Lake Dr
- 3996 S Shades Crest Rd Unit A
- 1520 Tea Rose Cir
- 108 Southview Dr
- 6213 Black Creek Loop N
- 577 Russet Bend Dr
- 96 Southview Dr
- 1609 Creekside Dr
- 6513 Black Creek Cir
- 5911 Peachwood Cir
- 1403 Primrose Ln
- 5960 Waterscape Pass
- 1824 Southview Cir
- 1883 Blackridge Rd
- 1954 Lakemont Dr
- 3857 S Shades Crest Rd
- 3859 S Shades Crest Rd
- 1113 Rushing Parc Dr
- 1109 Rushing Parc Dr
- 6134 Rushing Parc Ln
- 1101 Rushing Parc Dr
- 1114 Rushing Parc Dr
- 3881 S Shades Crest Rd
- 6138 Rushing Parc Ln
- 244 Russet Woods Dr
- 3856 S Shades Crest Rd
- 6142 Rushing Parc Ln
- 1124 Rushing Parc Dr
- 6120 Rushing Parc Ln
- 6146 Rushing Parc Ln
- 6123 Rushing Parc Ln
- 400 Oak Leaf Ln
- 338 Oak Leaf Cir
- 6141 Rushing Parc Ln
- 242 Russet Woods Dr
