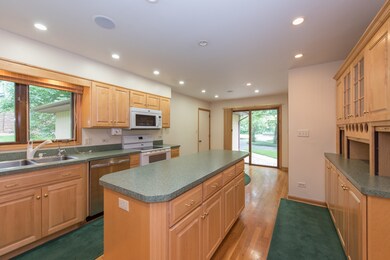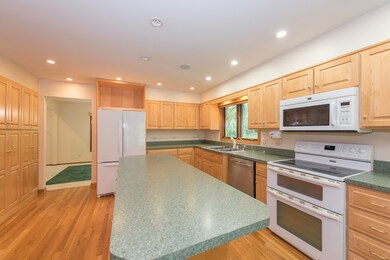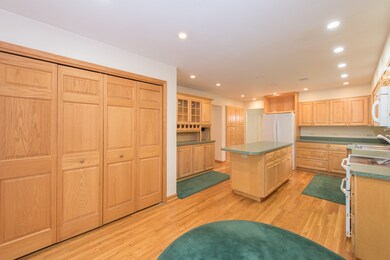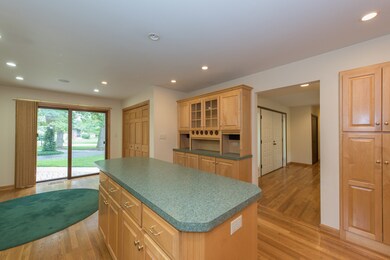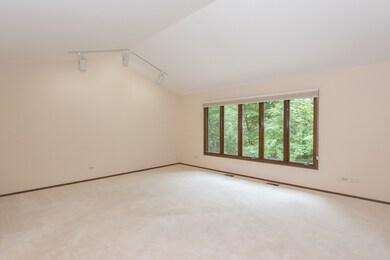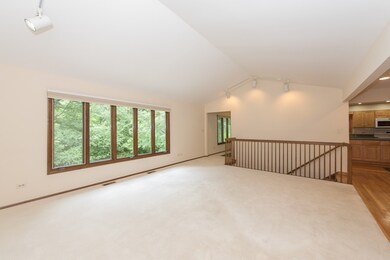
38570 N Shagbark Ln Wadsworth, IL 60083
Estimated Value: $436,336 - $507,000
Highlights
- Wooded Lot
- Vaulted Ceiling
- Wood Flooring
- Warren Township High School Rated A
- Ranch Style House
- Lower Floor Utility Room
About This Home
As of September 2018One Owner Hillside Ranch with 3600 Sq Ft of Beautiful Living Space! Extremely Well-Maintained One Owner! Gorgeous Kitchen is the Heart of the Home with Custom Maple Cabinetry, Hardwd Flrs, All Appliances, and Island! Perfect for Entertaining! Formal Dining Rm. Liv Rm w/Vaulted Ceiling's and Big Windows to Enjoy the Views on this almost acre lot (.93) 4 BRs Including Master Suite w/Private Bath, & W-I Closet. Main Flr Laundry + option in LL. Full Mostly Finished Walk-Out Basement includes Warm Fireplace, Sliders to Patio, Exercise Room or Office & 4th BR with 3rd Full Bath and Storage Room. Original blueprints on file! 2 1/2 car Att Gar is Carpeted & Heated and Provides for Additional Entertaining space when needed! Original Owners have demonstrated price of Ownership through Countless Upgrades (List in Docs). Walk to Neighborhood Park, Minutes to Tri-State Tollway. New Landscaping too! Don't miss this Beauty!
Home Details
Home Type
- Single Family
Est. Annual Taxes
- $9,613
Year Built
- 1982
Lot Details
- 0.93
HOA Fees
- $50 per month
Parking
- Attached Garage
- Garage Transmitter
- Garage Door Opener
- Circular Driveway
- Parking Included in Price
- Garage Is Owned
Home Design
- Ranch Style House
- Brick Exterior Construction
- Slab Foundation
- Asphalt Shingled Roof
Interior Spaces
- Dry Bar
- Vaulted Ceiling
- Wood Burning Fireplace
- Entrance Foyer
- Lower Floor Utility Room
- Storage Room
- Wood Flooring
- Partially Finished Basement
- Finished Basement Bathroom
- Storm Screens
Kitchen
- Breakfast Bar
- Walk-In Pantry
- Oven or Range
- Microwave
- Dishwasher
- Kitchen Island
- Disposal
Bedrooms and Bathrooms
- Primary Bathroom is a Full Bathroom
- Bathroom on Main Level
- Dual Sinks
- Separate Shower
Laundry
- Laundry on main level
- Dryer
- Washer
Utilities
- Forced Air Heating and Cooling System
- Heating System Uses Gas
- Community Well
- Private or Community Septic Tank
Additional Features
- Brick Porch or Patio
- Wooded Lot
Listing and Financial Details
- $1,000 Seller Concession
Ownership History
Purchase Details
Purchase Details
Home Financials for this Owner
Home Financials are based on the most recent Mortgage that was taken out on this home.Purchase Details
Similar Homes in the area
Home Values in the Area
Average Home Value in this Area
Purchase History
| Date | Buyer | Sale Price | Title Company |
|---|---|---|---|
| Schroeder Family Trust | -- | None Available | |
| Schroeder Ron | $270,000 | Chicago Title | |
| Bergquist Kenneth A | -- | -- |
Mortgage History
| Date | Status | Borrower | Loan Amount |
|---|---|---|---|
| Open | Schroeder Ron | $200,000 | |
| Previous Owner | Bergquist Kenneth A | $225,000 | |
| Previous Owner | Bergquist Kenneth A | $150,000 | |
| Previous Owner | Bergquist Kenneth A | $80,000 |
Property History
| Date | Event | Price | Change | Sq Ft Price |
|---|---|---|---|---|
| 09/05/2018 09/05/18 | Sold | $270,000 | -6.9% | $148 / Sq Ft |
| 07/28/2018 07/28/18 | Pending | -- | -- | -- |
| 07/23/2018 07/23/18 | Price Changed | $289,900 | -3.3% | $158 / Sq Ft |
| 06/14/2018 06/14/18 | For Sale | $299,900 | -- | $164 / Sq Ft |
Tax History Compared to Growth
Tax History
| Year | Tax Paid | Tax Assessment Tax Assessment Total Assessment is a certain percentage of the fair market value that is determined by local assessors to be the total taxable value of land and additions on the property. | Land | Improvement |
|---|---|---|---|---|
| 2024 | $9,613 | $122,100 | $33,625 | $88,475 |
| 2023 | $9,685 | $105,595 | $29,064 | $76,531 |
| 2022 | $9,685 | $105,129 | $28,455 | $76,674 |
| 2021 | $8,412 | $96,677 | $26,003 | $70,674 |
| 2020 | $8,168 | $94,430 | $25,399 | $69,031 |
| 2019 | $7,904 | $90,685 | $24,392 | $66,293 |
| 2018 | $8,211 | $87,686 | $23,920 | $63,766 |
| 2017 | $8,160 | $86,059 | $23,476 | $62,583 |
| 2016 | $8,040 | $83,181 | $22,691 | $60,490 |
| 2015 | $6,719 | $78,554 | $21,429 | $57,125 |
| 2014 | $6,221 | $76,399 | $20,841 | $55,558 |
| 2012 | $6,535 | $77,672 | $21,188 | $56,484 |
Agents Affiliated with this Home
-
Lori Mattice

Seller's Agent in 2018
Lori Mattice
RE/MAX Plaza
(847) 764-4663
11 in this area
623 Total Sales
-
Gina Collins

Buyer's Agent in 2018
Gina Collins
Coldwell Banker Realty
(847) 212-2329
19 Total Sales
Map
Source: Midwest Real Estate Data (MRED)
MLS Number: MRD09985024
APN: 03-35-201-016
- 38695 N Shagbark Ln
- 38868 N Oakcrest Ln
- 15026 W Schlosser Ct
- 13388 W Wadsworth Rd
- 15052 W Schlosser Ct
- 15078 W Schlosser Ct
- 14930 W Wadsworth Rd
- 15245 W Wadsworth Rd
- 38905 Eveline St
- 3123 Concord Ln
- 4832 Crest Ct
- 38711 N Woodland Ave
- 3174 N Magnolia Ln
- 14578 W Concord Ct
- 14552 W Concord Ct
- 14604 W Concord Ct
- 39470 N Winchester Rd
- 14734 W Concord Ct
- 3096 N Magnolia Ln
- 13388 W Hart St
- 38570 N Shagbark Ln
- 38540 N Shagbark Ln
- 38600 N Shagbark Ln
- 38630 N Shagbark Ln Unit 1
- 38520 N Shagbark Ln
- 38591 N Arbor Ct
- 38575 N Shagbark Ln
- 38545 N Shagbark Ln
- 38605 N Shagbark Ln
- 38660 N Shagbark Ln
- 38579 N Arbor Ct
- 38500 N Shagbark Ln
- 38525 N Shagbark Ln
- 38635 N Shagbark Ln
- 14584 W Crabapple Dr
- 38486 N Shagbark Ln
- 38505 N Shagbark Ln
- 38665 N Shagbark Ln
- 14576 W Crabapple Dr
- 38477 N Shagbark Ln

