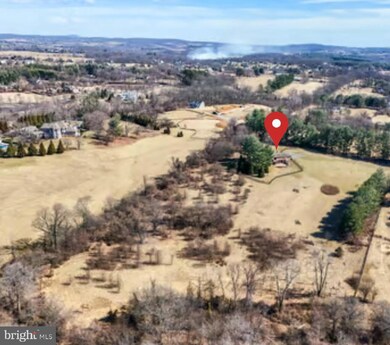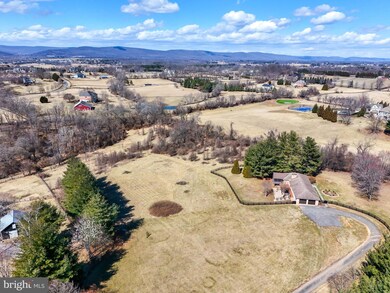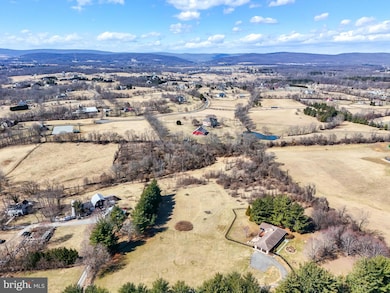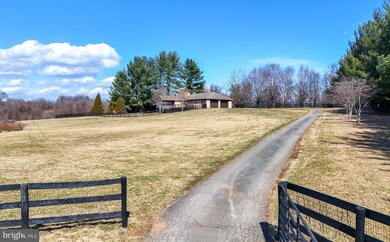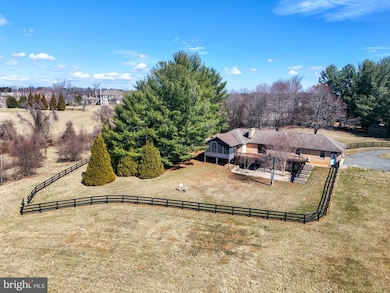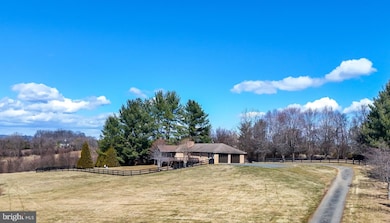
38572 Pheasant Hill Ln Hamilton, VA 20158
Highlights
- Scenic Views
- Open Floorplan
- Wood Burning Stove
- Kenneth W. Culbert Elementary School Rated A-
- Deck
- Stream or River on Lot
About This Home
As of March 2025OFFER DEADLINE: 3/8 @ 9 PM
Rare Custom Ranch Home on 10 Acres in Western Loudoun County!
A truly unique opportunity! This custom-built 5-bedroom, 3.5-bathroom ranch home sits on 10 picturesque acres, offering a perfect balance of open, usable land, mature trees, and a tranquil stream. Designed for flexibility and comfort, this home features two distinct primary suites, making it an exceptional choice for a variety of living arrangements.
Main Level Living with Stunning Views!
The main level features an inviting primary suite with a wood-burning fireplace, walk-in closet, and an updated en-suite bath. Also on the main level is a second bedroom (can also be used as an office/den) and a renovated half bath. The open-concept design is filled with natural light and showcases panoramic mountain views. The spacious family room, complete with a stone surround wood-burning fireplace, flows seamlessly into the gourmet kitchen, which boasts granite countertops, a center island with a cooktop, and beautiful hardwood floors throughout. A dedicated laundry room is also conveniently located on this level.
Step outside to enjoy the Sunset from the large Trex deck or retreat to the private screened-in porch, also accessible from the primary suite—a perfect spot to relax and enjoy the cross breeze on quiet evenings.
A Full, Light-Filled Home on the Lower Level!
The fully finished lower level is a home of its own offering incredible space, natural light, and thoughtful design. It features a second primary suite with a walk-in closet, en-suite bath a second laundry area and a wood-burning stove. The primary's sliding door opens to a large patio. There are two additional bedrooms on the lower level, light-filled, and all with direct patio access. The expansive family room provides a bright and open central gathering space. This level also includes an updated full bath, a second laundry room, and wood floors throughout, making it ideal for comfortable everyday living.
Exceptional Outdoor Space & Additional Features:
This property is designed to embrace both nature and functionality. The large patio offers a seamless indoor-outdoor flow to an acre+ fully fenced area with a three-board fence with wire, perfect for those 4 legged friends! Much of the additional acreage is partially fenced, making it ideal for a variety of outdoor uses and enjoyment with the potential to bring the horses and turn it into your very own Farmette!
Additional highlights include:
?? 2-car garage with pull-down stairs access to attic storage
?? Raised garden beds & chicken coop
?? Spacious shed for equipment & storage
?? Secluded yet conveniently located between Leesburg and Purcellville
Enjoy the serenity of country living with the convenience of nearby commuter routes, shops, and dining. This one-of-a-kind property is a rare find in Western Loudoun—schedule your private showing today!
Last Agent to Sell the Property
Real Broker, LLC License #0225065935 Listed on: 03/06/2025

Home Details
Home Type
- Single Family
Est. Annual Taxes
- $6,625
Year Built
- Built in 1978
Lot Details
- 10 Acre Lot
- Partially Fenced Property
- Landscaped
- Backs to Trees or Woods
- Property is in excellent condition
- Property is zoned AR1
Parking
- 2 Car Attached Garage
- Garage Door Opener
- Off-Street Parking
Property Views
- Scenic Vista
- Woods
- Pasture
- Mountain
Home Design
- Rambler Architecture
- Brick Foundation
- Masonry
Interior Spaces
- Property has 2 Levels
- Open Floorplan
- Brick Wall or Ceiling
- Ceiling height of 9 feet or more
- Ceiling Fan
- Recessed Lighting
- 2 Fireplaces
- Wood Burning Stove
- Heatilator
- Screen For Fireplace
- Double Pane Windows
- Bay Window
- Sliding Doors
- Family Room
- Living Room
- Dining Room
- Wood Flooring
Kitchen
- Breakfast Area or Nook
- Cooktop with Range Hood
- Built-In Microwave
- Dishwasher
- Upgraded Countertops
- Trash Compactor
- Disposal
Bedrooms and Bathrooms
- En-Suite Primary Bedroom
- En-Suite Bathroom
Laundry
- Laundry Room
- Laundry on lower level
Finished Basement
- Walk-Out Basement
- Rear Basement Entry
- Natural lighting in basement
Outdoor Features
- Stream or River on Lot
- Deck
- Patio
- Shed
Utilities
- Central Air
- Heat Pump System
- Well
- Electric Water Heater
- Septic Less Than The Number Of Bedrooms
- Septic Tank
Community Details
- No Home Owners Association
- Built by CUSTOM
- Ogilvie Subdivision, Custom Floorplan
Listing and Financial Details
- Tax Lot 2
- Assessor Parcel Number 415483641000
Ownership History
Purchase Details
Home Financials for this Owner
Home Financials are based on the most recent Mortgage that was taken out on this home.Similar Homes in Hamilton, VA
Home Values in the Area
Average Home Value in this Area
Purchase History
| Date | Type | Sale Price | Title Company |
|---|---|---|---|
| Deed | $1,200,000 | Community Title |
Mortgage History
| Date | Status | Loan Amount | Loan Type |
|---|---|---|---|
| Open | $933,600 | New Conventional | |
| Previous Owner | $281,000 | New Conventional | |
| Previous Owner | $312,000 | New Conventional | |
| Previous Owner | $25,000 | Unknown |
Property History
| Date | Event | Price | Change | Sq Ft Price |
|---|---|---|---|---|
| 03/28/2025 03/28/25 | Sold | $1,200,000 | +17.1% | $361 / Sq Ft |
| 03/06/2025 03/06/25 | For Sale | $1,025,000 | -- | $309 / Sq Ft |
Tax History Compared to Growth
Tax History
| Year | Tax Paid | Tax Assessment Tax Assessment Total Assessment is a certain percentage of the fair market value that is determined by local assessors to be the total taxable value of land and additions on the property. | Land | Improvement |
|---|---|---|---|---|
| 2024 | $6,625 | $765,940 | $362,000 | $403,940 |
| 2023 | $6,136 | $701,240 | $291,700 | $409,540 |
| 2022 | $5,886 | $661,300 | $264,200 | $397,100 |
| 2021 | $5,429 | $554,010 | $235,700 | $318,310 |
| 2020 | $5,509 | $532,260 | $216,700 | $315,560 |
| 2019 | $5,452 | $521,680 | $216,700 | $304,980 |
| 2018 | $5,526 | $509,280 | $216,700 | $292,580 |
| 2017 | $5,496 | $488,570 | $216,700 | $271,870 |
| 2016 | $5,479 | $478,520 | $0 | $0 |
| 2015 | $5,132 | $235,450 | $0 | $235,450 |
| 2014 | $4,784 | $211,790 | $0 | $211,790 |
Agents Affiliated with this Home
-
K
Seller's Agent in 2025
Karen Cooper
Real Broker, LLC
-
J
Seller Co-Listing Agent in 2025
Judy McHenry
Real Broker, LLC
-
C
Buyer's Agent in 2025
Celeste Linthicum
Real Broker, LLC
Map
Source: Bright MLS
MLS Number: VALO2089482
APN: 415-48-3641
- 16020 Ct
- 15999 Hampton Rd
- 16222 Hampton Rd
- 0 Berlin Turnpike Unit VALO2093522
- 38678 Piggott Bottom Rd
- 16070 Sainte Marie Ct
- 16775 Huntwick Place
- 15724 Trapshire Ct
- 15158 Berlin Turnpike
- 16943 Heather Knolls Place
- 17029 Hamilton Station Rd
- 39937 Charles Town Pike
- 15061 Lynnford Ct
- 15019 Lynnford Ct
- 15054 Omega Ct
- 15731 Elsie Virginia Place
- 0 Audrey Jean Dr Unit VALO2076702
- 14914 Mogul Ct
- 38875 Silver King Cir
- 14864 Huber Place

