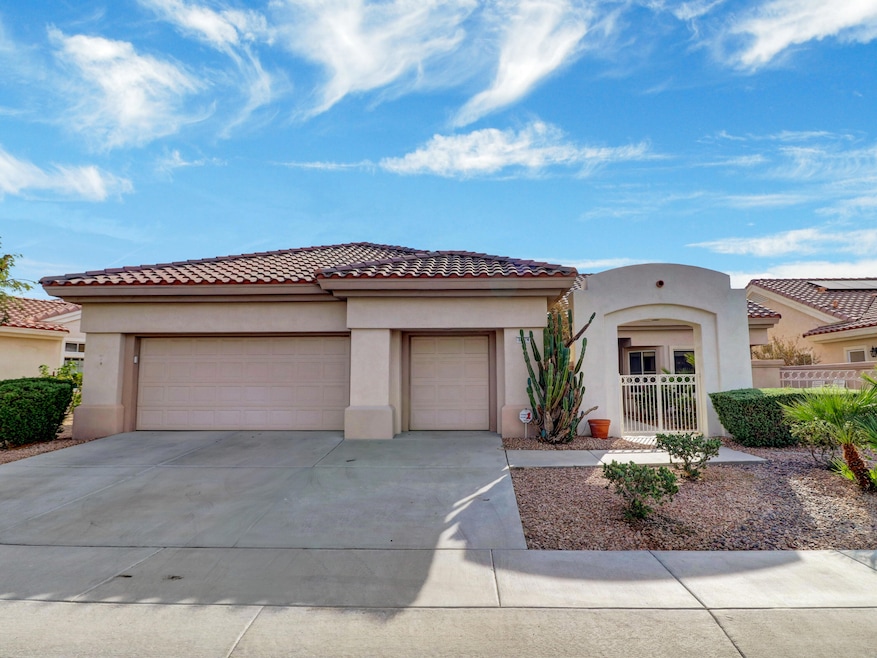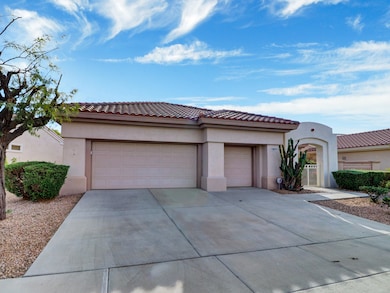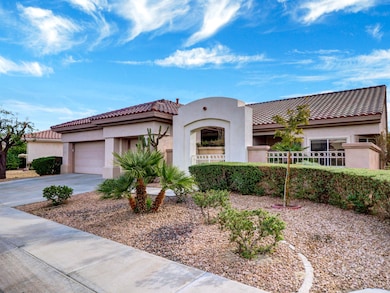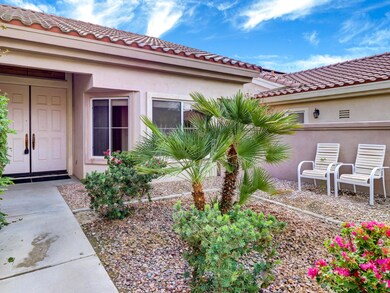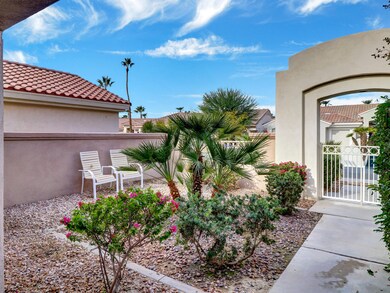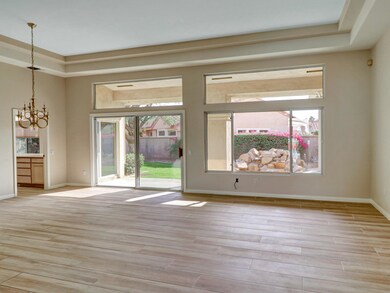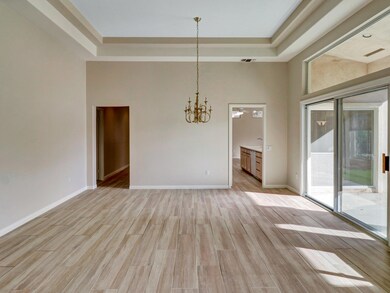38574 Clear Sky Way Palm Desert, CA 92211
Sun City Palm Desert NeighborhoodHighlights
- Golf Course Community
- Heated Indoor Pool
- RV Parking in Community
- Fitness Center
- Active Adult
- Community Lake
About This Home
Annual lease in Sun City, the premier 55+ community in Palm Desert. This rare Solitair model has over 2100 square feet with 12 foot ceilings, a kitchen family room combination and breakfast nook overlooking the private park like fully fenced back yard. Nicely landscaped rear patio with shady covered area. Brand new decorator paint, coordinated new carpet, and wood look tile floors in all traffic areas. The huge garage is bigger than some houses with a wall of cabinets, storage shelves and an extra fridge included. The large laundry room has a wet sink and even a garden window for your indoor plants. Formal Living/Dining room with special ceiling touches and another view of the yard and patio. The primary bedroom with massive organized closet and private zen patio, large shower and jetted tub compliment the double sink/make up table. The guest wing has a beautiful front den/study/bedroom overlooking the front courtyard, With a bathroom and linen closet between another bedroom overlooking the rear patio with a fantastic custom closet. Ceiling fans throughout dual AC recently replaced for trouble free comfort. Titanium Security maintains the complex with three 24/7 patrol vehicles in addition to front and rear maned gates in addition to 3 automated entrances. This home is just a walk away from the remodeled clubhouse, tennis and pickleball courts and the outdoor sports pavilion. Three clubhouses, 4 pools (one indoor) two fully equipped fitness centers one with an indoor track for year round exercise keep you in shape. Two championship golf courses, two pro shops, 20 station driving range (balls included), world class practice facilities, and a natural grass putting course rounds out the golf. 80 clubs that will keep you busy, three restaurants (one is a brand new sports bar) to keep you happy and well fed, a 200 seat movie theatre and a 600 seat playhouse/ballroom with entertainment fit for royalty. Be as busy as you like or enjoy the ultimate relaxing home and yard. Welcome
Home Details
Home Type
- Single Family
Est. Annual Taxes
- $4,472
Year Built
- Built in 1994
Lot Details
- 6,970 Sq Ft Lot
- South Facing Home
- Wrought Iron Fence
- Block Wall Fence
- Rectangular Lot
- Sprinklers on Timer
- Private Yard
- Lawn
Home Design
- Hacienda Architecture
- Spanish Architecture
- Permanent Foundation
- Slab Foundation
- "S" Clay Tile Roof
- Stucco Exterior
Interior Spaces
- 2,128 Sq Ft Home
- 1-Story Property
- Ceiling Fan
- Awning
- Custom Window Coverings
- Blinds
- Bay Window
- Window Screens
- Double Door Entry
- Great Room
- Family Room
- Living Room
- Dining Room
- Prewired Security
- Laundry Room
Kitchen
- Breakfast Room
- Electric Oven
- Electric Cooktop
- Range Hood
- Recirculated Exhaust Fan
- Microwave
- Water Line To Refrigerator
- Corian Countertops
- Disposal
- Instant Hot Water
Flooring
- Carpet
- Ceramic Tile
Bedrooms and Bathrooms
- 2 Bedrooms
- Walk-In Closet
- Dressing Area
- 2 Full Bathrooms
- Double Vanity
- Low Flow Toliet
- Hydromassage or Jetted Bathtub
- Secondary bathroom tub or shower combo
- Shower Only in Secondary Bathroom
- Low Flow Shower
Parking
- 2.75 Car Direct Access Garage
- 3 Carport Spaces
- Garage Door Opener
- Golf Cart Garage
Accessible Home Design
- Grab Bar In Bathroom
- Grab Bars
Pool
- Heated Indoor Pool
- Heated Lap Pool
- Heated In Ground Pool
- Heated Spa
- In Ground Spa
- Gas Heated Pool
- Gunite Pool
Utilities
- Two cooling system units
- Forced Air Heating and Cooling System
- Heating System Uses Natural Gas
- 220 Volts in Kitchen
- Property is located within a water district
- Gas Water Heater
- Central Water Heater
Additional Features
- Covered Patio or Porch
- Ground Level
Listing and Financial Details
- Security Deposit $3,495
- Tenant pays for electricity, insurance, gas
- The owner pays for gardener
- Long Term Lease
- Assessor Parcel Number 748220051
Community Details
Overview
- Active Adult
- Property has a Home Owners Association
- Association fees include building & grounds, security, clubhouse
- Built by Del Webb
- Sun City Subdivision, Solitair Floorplan
- RV Parking in Community
- Community Lake
Amenities
- Community Fire Pit
- Clubhouse
- Banquet Facilities
- Billiard Room
- Meeting Room
- Card Room
- Recreation Room
Recreation
- Golf Course Community
- Tennis Courts
- Pickleball Courts
- Racquetball
- Bocce Ball Court
- Fitness Center
- Community Pool
- Community Spa
Pet Policy
- Dogs and Cats Allowed
Security
- Security Service
- Controlled Access
Map
Source: California Desert Association of REALTORS®
MLS Number: 219139113
APN: 748-220-051
- 78764 Putting Green Dr
- 38608 Bent Palm Dr
- 78643 Palm Tree Ave
- 78462 Palm Tree Ave
- 78664 Platinum Dr
- 38781 Brandywine Ave
- 38801 Brandywine Ave
- 38786 Brandywine Ave
- 38767 Burgundy Ln
- 38995 Brandywine Ave
- 78491 Sterling Ln
- 78184 Arbor Glen Rd
- 39262 Gainsborough Cir
- 38865 Ryans Way
- 78627 Dancing Waters Rd
- 78916 Lavender Cir
- 78364 Grape Arbor Ave
- 78359 Silent Dr
- 39335 Blossom Cir
- 38324 Sunny Days Dr
- 38635 Orangecrest Rd
- 78691 Gorham Ln
- 78724 Palm Tree Ave
- 78786 Gorham Ln
- 38286 Brandywine Ave
- 78770 Golden Reed Dr
- 78975 Champagne Ln
- 39075 Brandywine Ave
- 78907 Fountain Hills Dr
- 78995 Champagne Ln
- 38071 Brandywine Ave
- 78383 Silent Dr
- 39321 Mirage Cir
- 37905 Pineknoll Ave
- 39357 Mirage Cir
- 78047 Freisha Ct
- 37515 Heritage Way
- 78472 Glastonbury Way
- 39676 Somerset Ave
- 78491 Glastonbury Way
