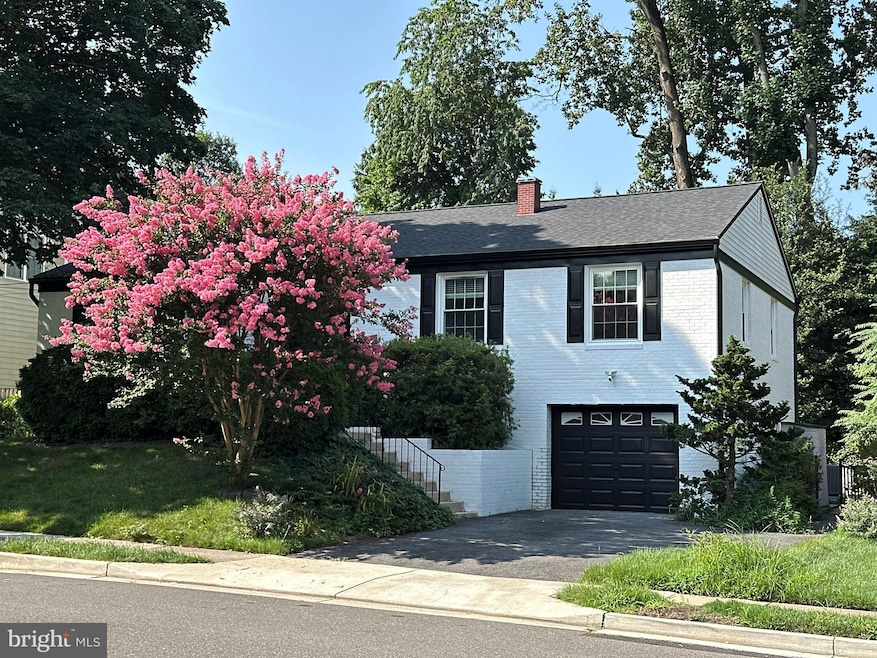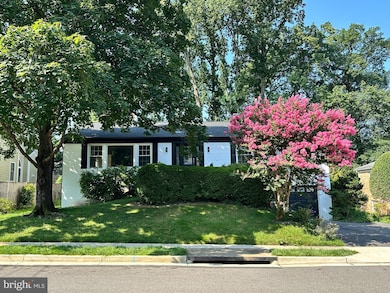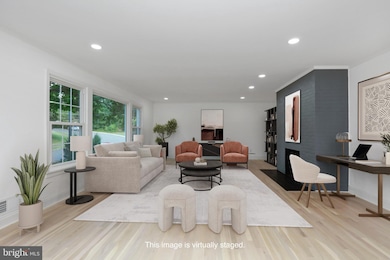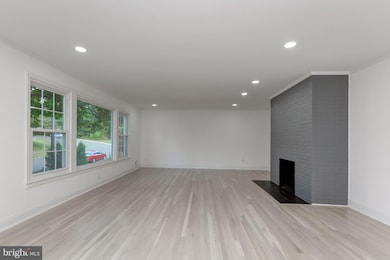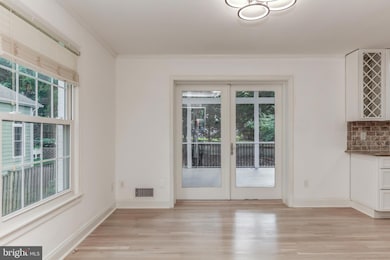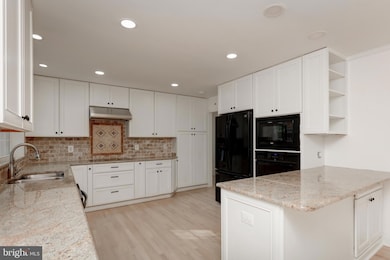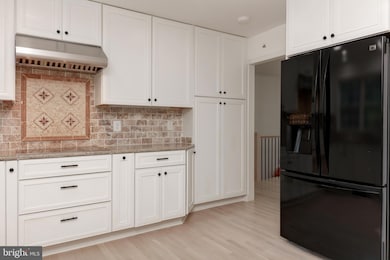3858 N Tazewell St Arlington, VA 22207
Golf Club Manor NeighborhoodHighlights
- 2 Fireplaces
- No HOA
- 1 Car Direct Access Garage
- Jamestown Elementary School Rated A
- Breakfast Area or Nook
- Central Heating and Cooling System
About This Home
Welcome to 3858 North Tazewell Street
Nestled at the end of a quiet cul-de-sac in the prestigious Golf Club Manor Estates of North Arlington, this beautiful 5-bedroom, 4-bathroom residence offers a rare opportunity to lease a home that combines luxury, privacy, and timeless charm. Located in one of Arlington’s most coveted neighborhoods, the property is ideal for those seeking refined living with everyday convenience. The upper level showcases a gourmet kitchen with extensive counter space, a sunlit breakfast area, and an open-concept family room that flows seamlessly onto a spacious covered deck overlooking the backyard and garden—perfect for outdoor dining and entertaining. The professionally landscaped yard offers a serene retreat with plenty of room for play and relaxation. Three bedrooms and two full baths complete the upper level. The fully finished lower level features a large recreation room with a cozy fireplace, two additional spacious bedrooms, and two full bathrooms—providing flexible space for guests, in-laws, or a private home office. An oversized garage with a versatile bonus room adds even more value, perfect for use as a gym, studio, or additional storage. Located within the Jamestown Elementary, Williamsburg Middle, and Yorktown High School pyramid, this home blends luxury with practicality for families. Commuters will appreciate the easy access to Washington, D.C., McLean, and Maryland via Route 66, Chain Bridge Road, and the GW Parkway. Available for lease (2–4 years), 3858 North Tazewell Street presents a rare chance to enjoy sophisticated living in a premier North Arlington location. Don’t miss the opportunity to make this exceptional property your next home.
Listing Agent
(703) 623-8050 paul@myagentpaul.com KW United License #0225068030 Listed on: 08/15/2025

Home Details
Home Type
- Single Family
Est. Annual Taxes
- $12,739
Year Built
- Built in 1965
Lot Details
- 10,000 Sq Ft Lot
- Property is zoned R-10
Parking
- 1 Car Direct Access Garage
- Basement Garage
- Front Facing Garage
Home Design
- Brick Exterior Construction
- Brick Foundation
- Concrete Perimeter Foundation
Interior Spaces
- Property has 2 Levels
- 2 Fireplaces
- Breakfast Area or Nook
Bedrooms and Bathrooms
Finished Basement
- Walk-Out Basement
- Connecting Stairway
- Interior Basement Entry
Schools
- Jamestown Elementary School
- Williamsburg Middle School
- Yorktown High School
Utilities
- Central Heating and Cooling System
- Natural Gas Water Heater
Listing and Financial Details
- Residential Lease
- Security Deposit $7,000
- No Smoking Allowed
- 24-Month Min and 48-Month Max Lease Term
- Available 8/8/25
- Assessor Parcel Number 03-067-053
Community Details
Overview
- No Home Owners Association
- Golf Club Manor Subdivision
Pet Policy
- No Pets Allowed
Map
Source: Bright MLS
MLS Number: VAAR2061734
APN: 03-067-053
- 3941 N Glebe Rd
- 3922 N Glebe Rd
- 4283 38th St N
- 3708 N Vermont St
- 5921 Chesterbrook Rd
- 3718 N Woodrow St
- 5909 Calla Dr
- 5908 Calla Dr
- 4500 35th Rd N
- 1538 Forest Ln
- 3556 N Valley St
- 3500 N Abingdon St
- 3532 N Valley St
- 1468 Highwood Dr
- 4021 N Richmond St
- 4911 37th St N
- 4653 34th St N
- 5950 Woodacre Ct
- 4019 N Randolph St
- 1515 Crestwood Ln
- 3867 N Chesterbrook Rd
- 1624 41st St N
- 4001 N Ridgeview Rd
- 4033 41st St N
- 3717 N Glebe Rd
- 4140 41st St N
- 3420 N Glebe Rd
- 4706 32nd St N
- 4725 Rock Spring Rd
- 3061 N Oakland St
- 1434 Kirby Rd
- 6124 Old Dominion Dr
- 2936 N Oxford St
- 4801 26th St N
- 855 Dolley Madison Blvd
- 5055 26th Rd N
- 5017 Eskridge Terrace NW
- 2927 Arizona Ave NW
- 6209 Stoneham Ln
- 4925 Weaver Terrace NW
