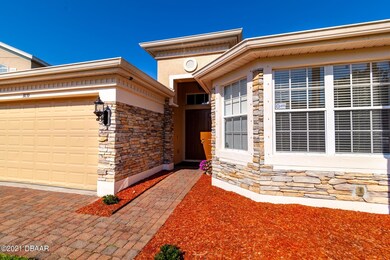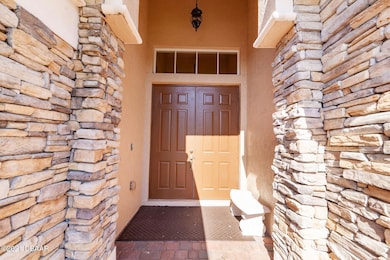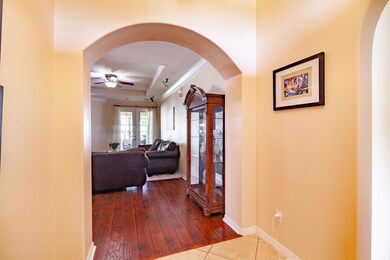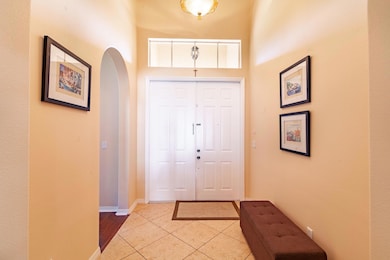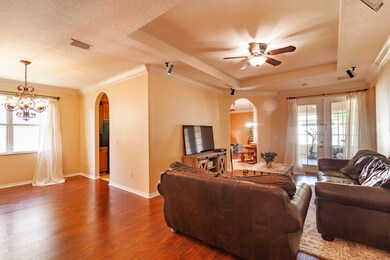
3859 Calliope Ave Port Orange, FL 32129
Willow Run NeighborhoodHighlights
- Double Oven
- Rear Porch
- Tile Flooring
- Hurricane or Storm Shutters
- Glass Enclosed
- 1-Story Property
About This Home
As of August 2021Welcome to Oakbrook in the center of Port Orange! Conveniently located within a mile of all major highways, shopping, restaurants, beach, and a highly sought after school district. Bathrooms and kitchen are an upgraded package with premium tile, granite, and cabinets/crown molding. Well cared for laminate flooring through out. French doors open to a unique patio enclosed with storm windows, storm door, and fresh concrete flooring, (great playroom too!) Tons of space to spread out, split floor plan, formal dining, family, and living room. Freshly painted living, dining, foyer. Hot water heater 2019, AC 2015, newer washer and dryer, New Whirlpool refrigerator, double oven, and walk in pantry. Hardware and hurricane shutters included. Home is wired for surround sound and hook up is a breeze. Panasonic speakers are featured through out the home for movie theater quality sound! Chandelier in the foyer has sentimental value and does not convey with the sale. This won't last long! Call for your private tour today!
Last Agent to Sell the Property
Lauren Moceri
EXP Realty LLC License #3162236 Listed on: 04/15/2021
Home Details
Home Type
- Single Family
Est. Annual Taxes
- $2,316
Year Built
- Built in 2006
Lot Details
- 5,663 Sq Ft Lot
- Lot Dimensions are 50x111
- Fenced
HOA Fees
- $55 Monthly HOA Fees
Parking
- 2 Car Garage
- Additional Parking
Home Design
- Shingle Roof
- Concrete Block And Stucco Construction
- Block And Beam Construction
Interior Spaces
- 1,964 Sq Ft Home
- 1-Story Property
- Ceiling Fan
- Hurricane or Storm Shutters
Kitchen
- Double Oven
- Electric Range
- Microwave
- Ice Maker
- Dishwasher
- Disposal
Flooring
- Laminate
- Tile
Bedrooms and Bathrooms
- 3 Bedrooms
- Split Bedroom Floorplan
- 2 Full Bathrooms
Laundry
- Dryer
- Washer
Outdoor Features
- Glass Enclosed
- Rear Porch
Additional Features
- Accessible Common Area
- Smart Irrigation
- Central Heating and Cooling System
Community Details
- Oakbrook Subdivision
Listing and Financial Details
- Homestead Exemption
- Assessor Parcel Number 6318-05-00-0110
Ownership History
Purchase Details
Home Financials for this Owner
Home Financials are based on the most recent Mortgage that was taken out on this home.Purchase Details
Home Financials for this Owner
Home Financials are based on the most recent Mortgage that was taken out on this home.Similar Homes in Port Orange, FL
Home Values in the Area
Average Home Value in this Area
Purchase History
| Date | Type | Sale Price | Title Company |
|---|---|---|---|
| Warranty Deed | $374,900 | Smart Title Services | |
| Warranty Deed | $320,703 | Reliance Title Company |
Mortgage History
| Date | Status | Loan Amount | Loan Type |
|---|---|---|---|
| Open | $299,920 | New Conventional | |
| Previous Owner | $256,550 | Purchase Money Mortgage |
Property History
| Date | Event | Price | Change | Sq Ft Price |
|---|---|---|---|---|
| 07/16/2025 07/16/25 | For Sale | $399,900 | +6.7% | $204 / Sq Ft |
| 08/27/2021 08/27/21 | Sold | $374,900 | 0.0% | $191 / Sq Ft |
| 07/23/2021 07/23/21 | Pending | -- | -- | -- |
| 04/15/2021 04/15/21 | For Sale | $374,900 | -- | $191 / Sq Ft |
Tax History Compared to Growth
Tax History
| Year | Tax Paid | Tax Assessment Tax Assessment Total Assessment is a certain percentage of the fair market value that is determined by local assessors to be the total taxable value of land and additions on the property. | Land | Improvement |
|---|---|---|---|---|
| 2025 | $5,907 | $322,353 | $48,000 | $274,353 |
| 2024 | $5,907 | $322,949 | $48,000 | $274,949 |
| 2023 | $5,907 | $329,871 | $55,000 | $274,871 |
| 2022 | $5,518 | $306,790 | $49,000 | $257,790 |
| 2021 | $2,380 | $163,328 | $0 | $0 |
| 2020 | $2,316 | $161,073 | $0 | $0 |
| 2019 | $2,237 | $157,452 | $0 | $0 |
| 2018 | $2,234 | $154,516 | $0 | $0 |
| 2017 | $2,238 | $151,338 | $0 | $0 |
| 2016 | $2,241 | $148,225 | $0 | $0 |
| 2015 | $2,307 | $147,195 | $0 | $0 |
| 2014 | $2,314 | $146,027 | $0 | $0 |
Agents Affiliated with this Home
-
B
Seller's Agent in 2025
Bryan Morford
Realty Pros Assured
-
L
Seller's Agent in 2021
Lauren Moceri
EXP Realty LLC
-
Terrie Hayes
T
Buyer's Agent in 2021
Terrie Hayes
Coldwell Banker Premier Properties
(386) 256-4760
1 in this area
7 Total Sales
-
T
Buyer's Agent in 2021
Terrie Hays
Reel In Realty LLC
Map
Source: Daytona Beach Area Association of REALTORS®
MLS Number: 1082721
APN: 6318-05-00-0110
- 3842 Calliope Ave
- 3839 Calliope Ave
- 3896 Esplanade Ave
- 3830 Bourbon St
- 1248 Girog Ave
- 3869 Dorsiere Ave
- 1077 Willow Wood Dr
- 1088 Wild Holly Dr
- 1245 Thomas Dr
- 1132 Loblolly Ln
- 1082 Wexford Way
- 1090 Wexford Way
- 1317 Dexter Dr W
- 1229 Mellisa Dr
- 1272 Robbin Dr
- 1655 Pham Dr
- 1213 Jeffery Dr
- 1229 Jeffery Dr
- 4718 Hidden Lake Dr
- 1481 Craig Ct


