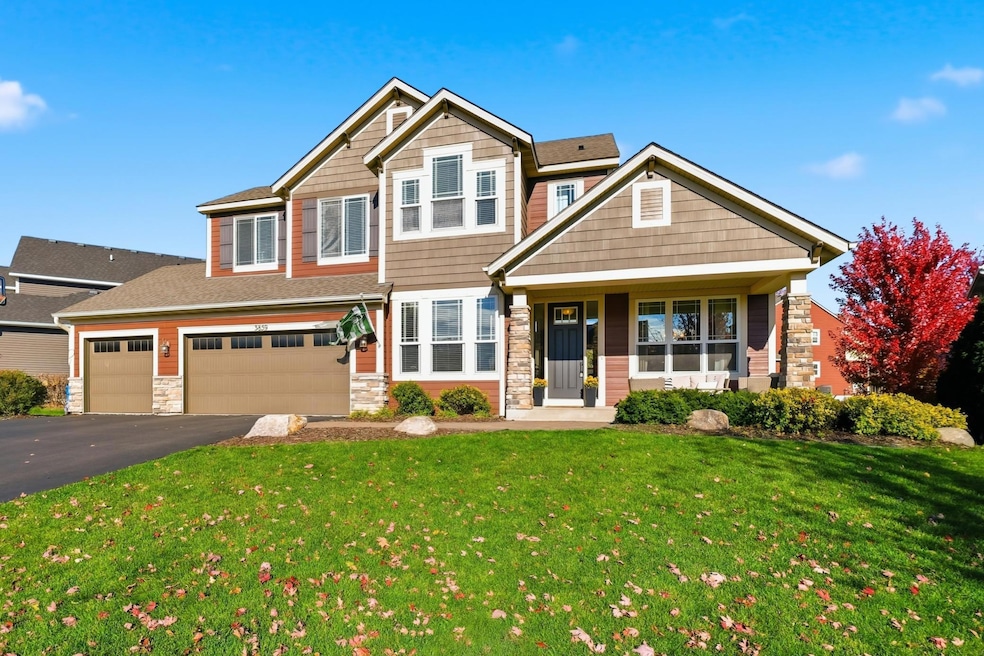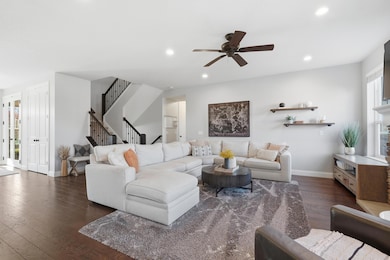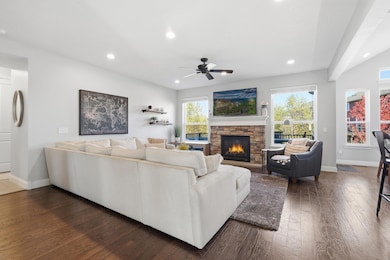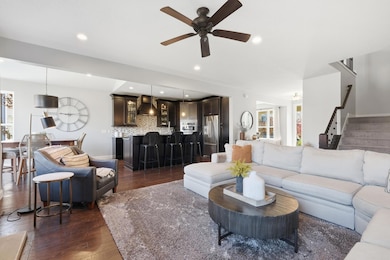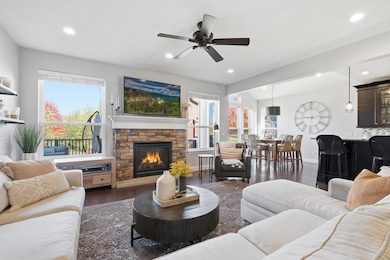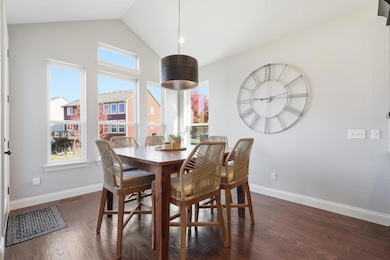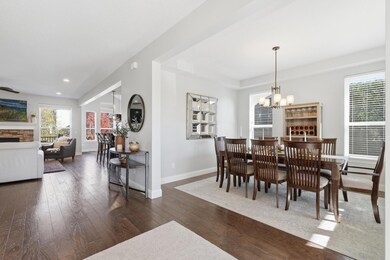3859 Pascolo Bend Chaska, MN 55318
Estimated payment $4,197/month
Highlights
- Deeded Waterfront Access Rights
- Deck
- Home Gym
- Shelley Berkley Elementary School Rated 9+
- Home Office
- 4-minute walk to Grand Chevalle Park
About This Home
Highly sought-after Grand Chevalle 2-story! Walk up on the stone paver walkway to this beautifully updated 5 bedrooms, 4 baths, and a heated 3-car garage. Recently finished lower level includes an entertaining bar, entertainment room, playroom, workout area, 5th bedroom & 3/4 bath. Enjoy engineered hickory hardwood floors, a gourmet kitchen with maple espresso cabinets & stone counters, and an expansive maintenance-free deck. Private primary suite with tiled shower, soaking tub & dual vanity and two closets. Deeded access to Lake Bavaria with dock, beach, & canoe/paddleboard rack. Neighborhood park, expansive open field & miles of paved trails to enjoy! Minutes to downtown Victoria with open enrollment bus to Minnetonka Schools right in the neighborhood. Mature neighborhood charm and modern luxury--this one has it all! Stone paver front walkway.
Listing Agent
Coldwell Banker Realty Brokerage Phone: 952-373-1837 Listed on: 10/28/2025

Home Details
Home Type
- Single Family
Est. Annual Taxes
- $8,467
Year Built
- Built in 2012
Lot Details
- 0.26 Acre Lot
- Lot Dimensions are 170x121x36x121
HOA Fees
- $59 Monthly HOA Fees
Parking
- 3 Car Attached Garage
- Insulated Garage
- Garage Door Opener
Home Design
- Pitched Roof
- Vinyl Siding
Interior Spaces
- 2-Story Property
- Wet Bar
- Stone Fireplace
- Gas Fireplace
- Family Room
- Living Room with Fireplace
- Dining Room
- Home Office
- Home Gym
Kitchen
- Built-In Oven
- Cooktop
- Microwave
- Dishwasher
- Stainless Steel Appliances
- Disposal
Bedrooms and Bathrooms
- 5 Bedrooms
- Soaking Tub
Laundry
- Laundry Room
- Dryer
- Washer
Finished Basement
- Sump Pump
- Drain
- Basement Window Egress
Eco-Friendly Details
- Air Exchanger
Outdoor Features
- Deeded Waterfront Access Rights
- Deck
Utilities
- Forced Air Heating and Cooling System
- Humidifier
- Vented Exhaust Fan
- Gas Water Heater
- Water Softener is Owned
Community Details
- Association fees include dock, professional mgmt, shared amenities
- Omega Association, Phone Number (763) 449-9100
Listing and Financial Details
- Assessor Parcel Number 301510030
Map
Home Values in the Area
Average Home Value in this Area
Tax History
| Year | Tax Paid | Tax Assessment Tax Assessment Total Assessment is a certain percentage of the fair market value that is determined by local assessors to be the total taxable value of land and additions on the property. | Land | Improvement |
|---|---|---|---|---|
| 2025 | $8,502 | $677,900 | $120,800 | $557,100 |
| 2024 | $8,304 | $672,300 | $120,800 | $551,500 |
| 2023 | $7,596 | $672,500 | $120,800 | $551,700 |
| 2022 | $6,556 | $646,700 | $143,100 | $503,600 |
| 2021 | $6,230 | $512,400 | $119,200 | $393,200 |
| 2020 | $6,390 | $520,100 | $119,200 | $400,900 |
| 2019 | $6,178 | $483,900 | $113,600 | $370,300 |
| 2018 | $6,056 | $483,900 | $113,600 | $370,300 |
| 2017 | $5,934 | $469,000 | $113,600 | $355,400 |
| 2016 | $6,050 | $439,700 | $0 | $0 |
| 2015 | $4,830 | $415,800 | $0 | $0 |
| 2014 | $4,830 | $334,100 | $0 | $0 |
Property History
| Date | Event | Price | List to Sale | Price per Sq Ft |
|---|---|---|---|---|
| 11/01/2025 11/01/25 | For Sale | $649,900 | -- | $166 / Sq Ft |
Purchase History
| Date | Type | Sale Price | Title Company |
|---|---|---|---|
| Warranty Deed | $400,054 | None Available |
Mortgage History
| Date | Status | Loan Amount | Loan Type |
|---|---|---|---|
| Open | $364,932 | New Conventional |
Source: NorthstarMLS
MLS Number: 6810352
APN: 30.1510030
- 4106 San Vitero Ln
- Halstead Plan at The Glade at Chevale - South Collection
- Maxwell II Plan at The Glade at Chevale - South Collection
- Smithtown Plan at The Glade at Chevale - South Collection
- Maxwell Plan at The Glade at Chevale - South Collection
- 8973 Deer Run Dr
- 8331 Balsam Ln
- 982 Victoria Greens Blvd
- 8345 Grace Ct
- 1732 Carriage Dr
- 8064 Narcissus St
- 1778 Green Crest Dr
- Itasca Plan at Brookmoore
- Clearwater Plan at Brookmoore
- Bristol Plan at Brookmoore
- Vanderbilt Plan at Brookmoore
- McKinley Plan at Brookmoore
- Springfield Plan at Brookmoore
- Lewis Plan at Brookmoore
- 5055 Kerber Ct
- 1627 Fox Hunt Way
- 1519 82nd St
- 9337 Bridle Way
- 7872 Jade Ln
- 1699 Steiger Lake Ln
- 7980 Rose St
- 9652 Canter Ct
- 5253 Trotter Trail
- 1202 Adrian Dr
- 775 Roselyn Dr
- 2000 Stieger Lake Ln
- 1600 Clover Ridge
- 3200 Clover Ridge Dr
- 2915 Clover Ridge Dr
- 3 Oakridge Dr
- 5380 Robinwood Ct
- 10427 Robinwood Ct
- 2397 Molnau Ct
- 5539 Welter Way
- 3100 N Chestnut St
