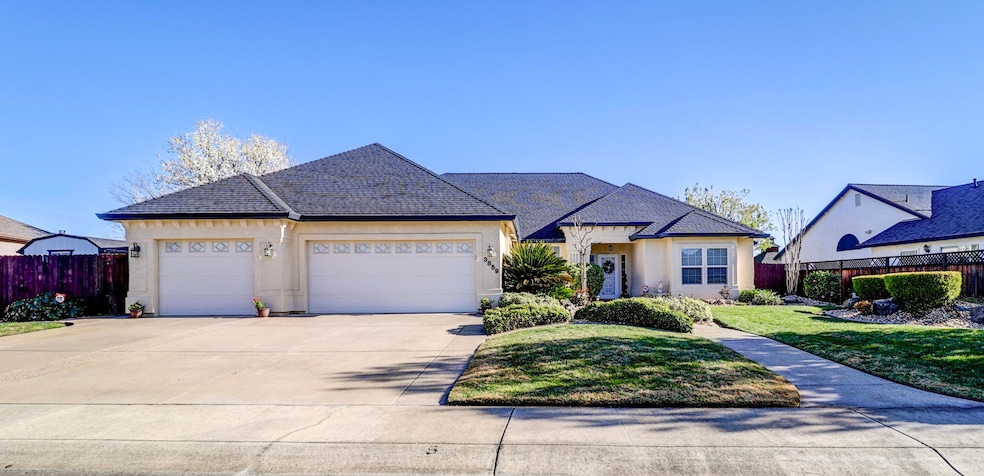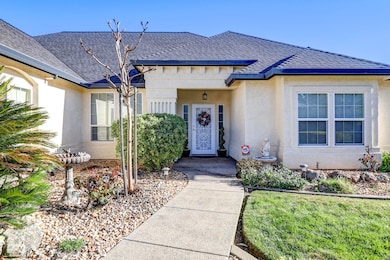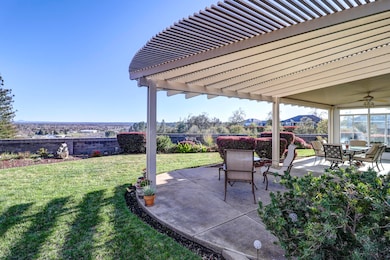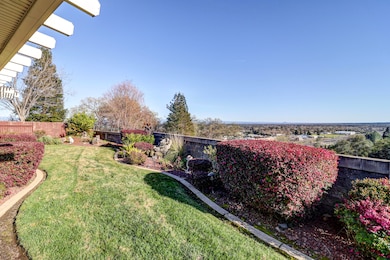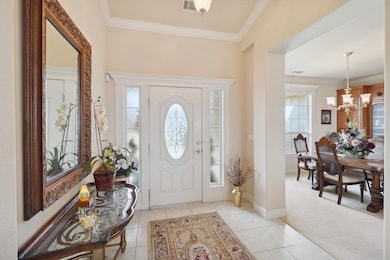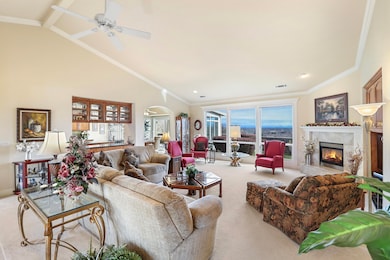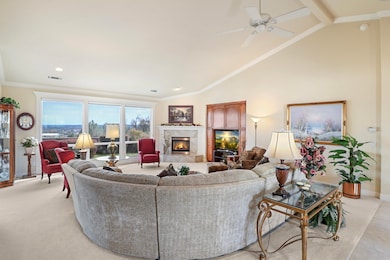3859 Sea Lavender Ct Redding, CA 96001
Starlight NeighborhoodEstimated payment $3,991/month
Total Views
2,045
4
Beds
2.5
Baths
2,780
Sq Ft
$239
Price per Sq Ft
Highlights
- Panoramic View
- Traditional Architecture
- No HOA
- Shasta High School Rated A
- Granite Countertops
- Soaking Tub
About This Home
Eagle Ridge home on a cul-de-sac with panoramic views! This well kept 'one owner' home features built in custom cabinetry throughout. Kitchen is a cook's delight with center island, fridge included, granite slab counter tops, gas cooktop, large pantry and stainless steel appliances. Primary suite includes an enormous walk-in closet and soaking tub. Backyard is beautifully landscaped, has an impressive covered patio, and gorgeous views. 3 Car garage, newer roof and 2-HVAC Units (2022) round out the package. Wonderful storage shed for yard tools.
Home Details
Home Type
- Single Family
Est. Annual Taxes
- $5,746
Year Built
- Built in 2003
Parking
- Off-Street Parking
Property Views
- Panoramic
- City
- Mountain
Home Design
- Traditional Architecture
- Slab Foundation
- Composition Roof
- Stucco
Interior Spaces
- 2,780 Sq Ft Home
- 1-Story Property
- Living Room with Fireplace
Kitchen
- Built-In Oven
- Built-In Microwave
- Kitchen Island
- Granite Countertops
Bedrooms and Bathrooms
- 4 Bedrooms
- Double Vanity
- Soaking Tub
Additional Features
- 0.3 Acre Lot
- Forced Air Heating and Cooling System
Community Details
- No Home Owners Association
- Eagle Ridge Subdivision
Listing and Financial Details
- Assessor Parcel Number 108-600-063-000
Map
Create a Home Valuation Report for This Property
The Home Valuation Report is an in-depth analysis detailing your home's value as well as a comparison with similar homes in the area
Home Values in the Area
Average Home Value in this Area
Tax History
| Year | Tax Paid | Tax Assessment Tax Assessment Total Assessment is a certain percentage of the fair market value that is determined by local assessors to be the total taxable value of land and additions on the property. | Land | Improvement |
|---|---|---|---|---|
| 2025 | $5,746 | $565,143 | $113,733 | $451,410 |
| 2024 | $5,658 | $554,062 | $111,503 | $442,559 |
| 2023 | $5,658 | $543,199 | $109,317 | $433,882 |
| 2022 | $5,562 | $532,549 | $107,174 | $425,375 |
| 2021 | $5,535 | $522,108 | $105,073 | $417,035 |
| 2020 | $5,609 | $516,755 | $103,996 | $412,759 |
| 2019 | $5,322 | $506,623 | $101,957 | $404,666 |
| 2018 | $5,370 | $496,690 | $99,958 | $396,732 |
| 2017 | $5,341 | $486,952 | $97,999 | $388,953 |
| 2016 | $5,169 | $477,405 | $96,078 | $381,327 |
| 2015 | $5,102 | $470,235 | $94,635 | $375,600 |
| 2014 | $5,068 | $461,025 | $92,782 | $368,243 |
Source: Public Records
Property History
| Date | Event | Price | Change | Sq Ft Price |
|---|---|---|---|---|
| 08/19/2025 08/19/25 | For Sale | $665,000 | 0.0% | $239 / Sq Ft |
| 08/15/2025 08/15/25 | Pending | -- | -- | -- |
| 06/20/2025 06/20/25 | Price Changed | $665,000 | -1.5% | $239 / Sq Ft |
| 05/15/2025 05/15/25 | Price Changed | $675,000 | -2.9% | $243 / Sq Ft |
| 03/14/2025 03/14/25 | For Sale | $695,000 | -- | $250 / Sq Ft |
Source: Shasta Association of REALTORS®
Mortgage History
| Date | Status | Loan Amount | Loan Type |
|---|---|---|---|
| Previous Owner | $330,000 | Credit Line Revolving | |
| Previous Owner | $320,000 | Credit Line Revolving |
Source: Public Records
Source: Shasta Association of REALTORS®
MLS Number: 25-1005
APN: 108-600-063-000
Nearby Homes
- 3921 Silver Lace Ln
- 2120 Tradition Way
- 3660-3671 Technology Way
- 1859 Grandview Ave
- 4410 Westside Rd Unit 55
- 2630 Wyndham Ln
- 2535 Ruby Ct
- 3446 Court St
- 3817 Thea Dr
- 3244 Veda St
- 3400 Hillcrest St
- 3877 Patsy Dr
- 2440 Howard Dr
- 0000 Wyndham Pointe Subdivision
- 2683 Starlight Blvd
- 3645 Seneca Ct
- 3169 Veda St
- 2680 Howard Dr
- 3000 Dove St
- 2733 Crystal Tree Dr
- 1765 Laurel Ave Unit Condo A
- 1714 Milo Ave
- 925 Parkview Ave
- 2172 West St
- 2119 Waldon St Unit 2119 Waldon St
- 540 South St
- 1559 Willis St
- 683 Joaquin Ave
- 2432 Butte St
- 2142 Butte St
- 1551 Market St
- 2045 Shasta St
- 1624 Verda St
- 2340 Shasta St
- 1300 Market St
- 1046 Continental St Unit 4
- 1215 Industrial St
- 568 Royal Oaks Dr
- 1090 Dusty Ln Unit 1
- 1671 Bramble Place Unit Downstairs
