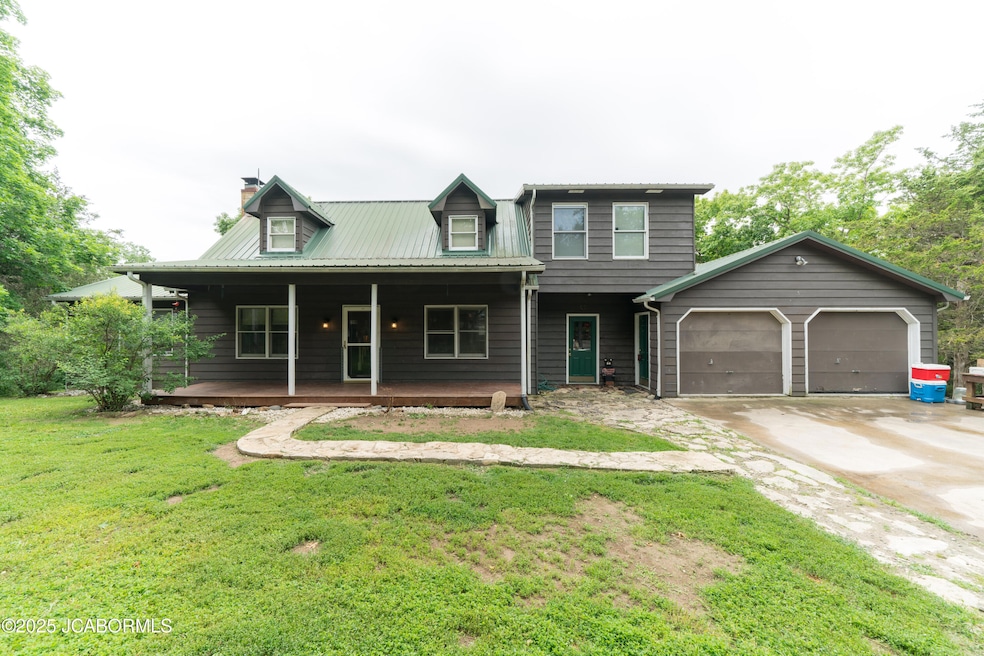
386 Ascension Point Holts Summit, MO 65043
Highlights
- Primary Bedroom Suite
- Sun or Florida Room
- Living Room
- 18.8 Acre Lot
- Fireplace
- Laundry Room
About This Home
As of July 2025Escape to Your Private Retreat just 15 Minutes from Jefferson City! Discover the perfect blend of seclusion and convenience with this rare 18.8-acre property. Nestled in a serene, wooded setting, this unique 1.5-story home offers 4 spacious bedrooms and 3.5 baths, including a main-level primary suite for easy living. With wood siding and a durable metal roof, the home blends beautifully into its natural surroundings. Step into the sunroom and soak in breathtaking views, or unwind on the expansive deck overlooking the tranquil landscape. Inside, natural light floods through large windows, highlighting the home's warm character.The kitchen connects to a dedicated laundry room, and while some cosmetic updates have already begun, there's plenty of opportunity to add your personal touch and bring your vision to life. Whether you're dreaming of a peaceful homestead, a weekend getaway, or a place to roam and explore, this property offers endless possibilities. Sold as-is, a rare find and an exceptional opportunity to own your own piece of paradise.
Home Details
Home Type
- Single Family
Est. Annual Taxes
- $2,048
Year Built
- 1987
Home Design
- Fixer Upper
- Wood Siding
Interior Spaces
- 2,053 Sq Ft Home
- 1-Story Property
- Fireplace
- Living Room
- Dining Room
- Sun or Florida Room
- Crawl Space
Kitchen
- Stove
- Microwave
- Dishwasher
Bedrooms and Bathrooms
- 4 Bedrooms
- Primary Bedroom Suite
Laundry
- Laundry Room
- Laundry on main level
Parking
- 2 Car Garage
- Additional Parking
Schools
- Callaway Hills Elementary School
- Lewis & Clark Middle School
- Jefferson City High School
Utilities
- Central Air
- Heating Available
- Aerobic Septic System
Additional Features
- 18.8 Acre Lot
- Outside City Limits
Ownership History
Purchase Details
Home Financials for this Owner
Home Financials are based on the most recent Mortgage that was taken out on this home.Similar Homes in Holts Summit, MO
Home Values in the Area
Average Home Value in this Area
Purchase History
| Date | Type | Sale Price | Title Company |
|---|---|---|---|
| Warranty Deed | -- | Midwest Title | |
| Warranty Deed | -- | Midwest Title |
Mortgage History
| Date | Status | Loan Amount | Loan Type |
|---|---|---|---|
| Previous Owner | $100,000 | Unknown |
Property History
| Date | Event | Price | Change | Sq Ft Price |
|---|---|---|---|---|
| 07/22/2025 07/22/25 | Sold | -- | -- | -- |
| 06/18/2025 06/18/25 | Pending | -- | -- | -- |
| 05/30/2025 05/30/25 | For Sale | $425,000 | -- | $207 / Sq Ft |
Tax History Compared to Growth
Tax History
| Year | Tax Paid | Tax Assessment Tax Assessment Total Assessment is a certain percentage of the fair market value that is determined by local assessors to be the total taxable value of land and additions on the property. | Land | Improvement |
|---|---|---|---|---|
| 2024 | $2,048 | $32,854 | $0 | $0 |
| 2023 | $2,048 | $32,379 | $0 | $0 |
| 2022 | $2,018 | $32,379 | $1,696 | $30,683 |
| 2021 | $2,005 | $32,379 | $1,696 | $30,683 |
| 2020 | $2,030 | $32,379 | $1,696 | $30,683 |
| 2019 | $1,947 | $32,379 | $1,696 | $30,683 |
| 2018 | $1,955 | $32,405 | $1,722 | $30,683 |
| 2017 | $1,768 | $29,709 | $1,627 | $28,082 |
| 2016 | $1,515 | $29,710 | $0 | $0 |
| 2015 | $1,517 | $29,710 | $0 | $0 |
| 2014 | $1,550 | $29,690 | $0 | $0 |
Agents Affiliated with this Home
-
The Legacy Group

Buyer's Agent in 2025
The Legacy Group
eXp Realty, LLC
(573) 258-5511
8 in this area
67 Total Sales
Map
Source: Jefferson City Area Board of REALTORS®
MLS Number: 10070452
APN: 24-09.0-31.2-00-000-049.012
- 13140 County Road 4037
- 12085 County Road 4037
- 2404 County Road 4042
- 12271 Nieman Rd
- 0 County Road 4002
- TBD County Road 4002
- 405 Julie Ln
- 0 Halifax Rd
- 12369 County Road 4031
- 156 E Center St
- 0 County Road 4039
- 12329 County Road 4039
- 2325 Massey Ln
- 919 Cochise Dr
- 120 Wildfire Ct
- 955 Cochise Dr
- 959 Cochise Dr
- 215 Harwood St
- 713 S Summit Dr
- 423 Van Horn Rd
