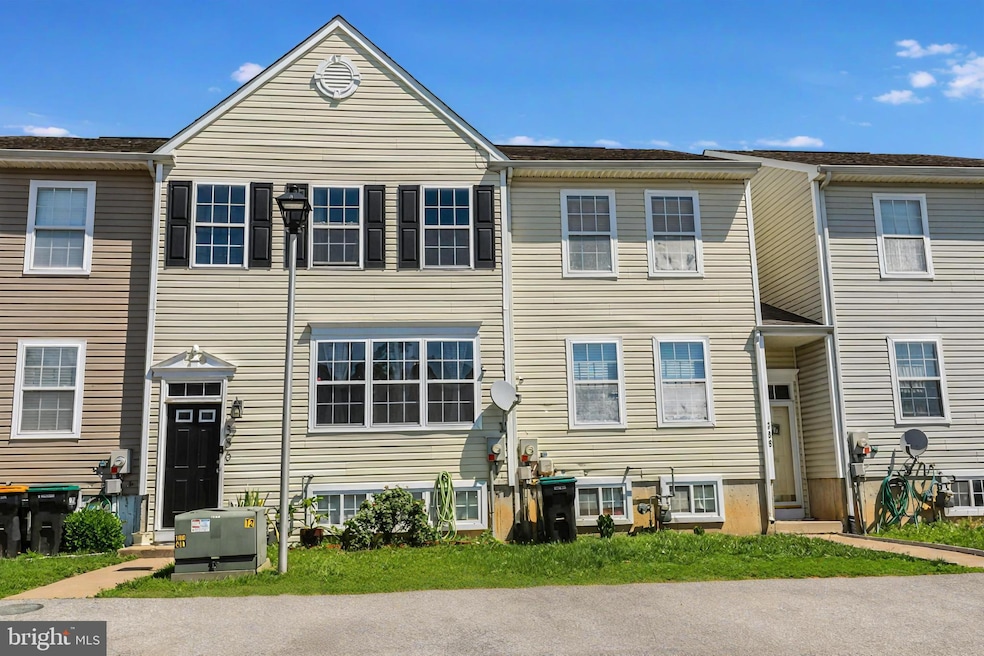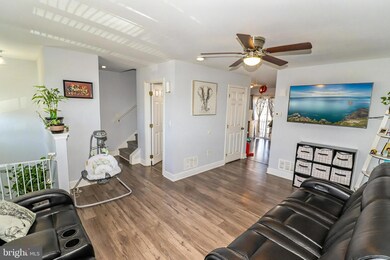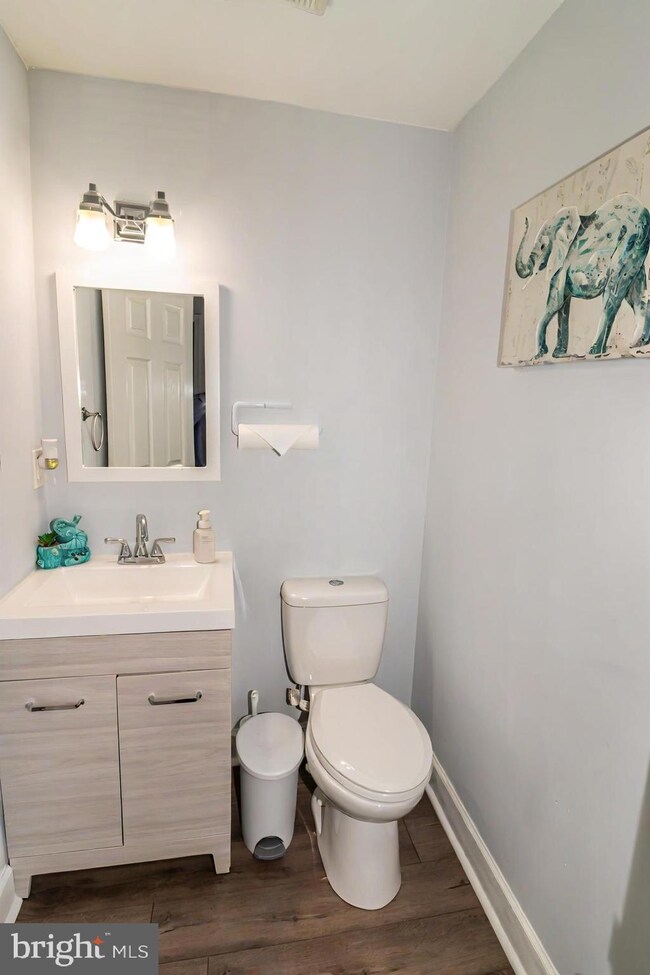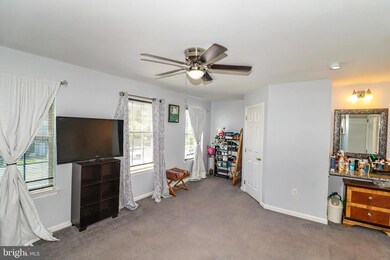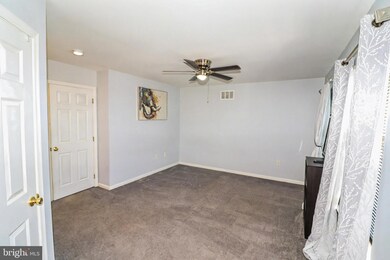
386 Braddock Rd Smyrna, DE 19977
Highlights
- Traditional Architecture
- No HOA
- Eat-In Kitchen
- Great Room
- Stainless Steel Appliances
- Walk-In Closet
About This Home
As of July 2025Welcome to Your Dream Townhome – 386 Braddock Road!
Located in the desirable Smyrna School District and free from HOA restrictions. This beautifully updated townhome is move-in ready and waiting for you to call it home! Thoughtfully updated from top to bottom, this charming home features three spacious bedrooms, one and a half bathrooms, and a partially finished basement — offering the perfect blend of comfort, style, and versatility for today’s lifestyle. Step inside to a bright and open main level, where you’ll find a welcoming great room, a dedicated dining area, and a stunning kitchen outfitted with crisp white cabinetry, granite countertops, stainless steel appliances, premium laminate flooring, and a large pantry. An extended counter with an overhang provides the perfect space for casual dining or entertaining guests. Glass sliders lead to a generously sized deck and fenced-in backyard — ideal for outdoor gatherings, pets, or simply relaxing in your own private oasis. The main floor also includes a convenient coat closet and a stylishly updated powder room with newer fixtures and lighting. Upstairs, you'll find three comfortable bedrooms, each with ceiling fans and well-maintained carpeting. The full hall bathroom has been tastefully updated with ceramic tile, a bathtub/shower combo, modern vanity, and updated lighting. The primary bedroom boasts a walk-in closet and a unique sitting area with its own granite countertop and light fixture — perfect for a vanity setup, reading nook, or workspace. The partially finished basement adds even more living space, complete with cozy carpeting and a dedicated laundry area. Don’t miss your opportunity to own this beautifully maintained and updated townhome that offers both privacy and convenience with easy access to major routes, and shopping centers. Schedule your private tour today — this one won’t last!
Last Agent to Sell the Property
Barksdale & Affiliates Realty License #679031 Listed on: 05/27/2025
Townhouse Details
Home Type
- Townhome
Est. Annual Taxes
- $923
Year Built
- Built in 2001
Lot Details
- 2,222 Sq Ft Lot
- Lot Dimensions are 20.00 x 110.00
Home Design
- Traditional Architecture
- Architectural Shingle Roof
- Vinyl Siding
Interior Spaces
- 1,200 Sq Ft Home
- Property has 1.5 Levels
- Ceiling Fan
- Great Room
- Family Room Off Kitchen
- Dining Room
- Utility Room
Kitchen
- Eat-In Kitchen
- Stove
- Microwave
- Dishwasher
- Stainless Steel Appliances
Flooring
- Carpet
- Laminate
Bedrooms and Bathrooms
- 3 Bedrooms
- Walk-In Closet
Laundry
- Laundry Room
- Dryer
- Washer
Basement
- Basement Fills Entire Space Under The House
- Crawl Space
Parking
- 2 Parking Spaces
- 2 Driveway Spaces
Accessible Home Design
- Level Entry For Accessibility
Utilities
- Forced Air Heating and Cooling System
- Electric Water Heater
Community Details
- No Home Owners Association
- Woodland Manor Subdivision
Listing and Financial Details
- Tax Lot 4200-000
- Assessor Parcel Number DC-17-01014-05-4200-000
Ownership History
Purchase Details
Home Financials for this Owner
Home Financials are based on the most recent Mortgage that was taken out on this home.Purchase Details
Home Financials for this Owner
Home Financials are based on the most recent Mortgage that was taken out on this home.Purchase Details
Home Financials for this Owner
Home Financials are based on the most recent Mortgage that was taken out on this home.Purchase Details
Purchase Details
Similar Homes in Smyrna, DE
Home Values in the Area
Average Home Value in this Area
Purchase History
| Date | Type | Sale Price | Title Company |
|---|---|---|---|
| Deed | $287,000 | None Listed On Document | |
| Deed | $287,000 | None Listed On Document | |
| Deed | $172,900 | None Available | |
| Deed | $106,000 | None Available | |
| Sheriffs Deed | $126,600 | None Available | |
| Deed | $84,000 | -- |
Mortgage History
| Date | Status | Loan Amount | Loan Type |
|---|---|---|---|
| Open | $272,650 | New Conventional | |
| Closed | $272,650 | New Conventional | |
| Previous Owner | $173,000 | USDA | |
| Previous Owner | $140,000 | Balloon | |
| Previous Owner | $45,000 | Credit Line Revolving |
Property History
| Date | Event | Price | Change | Sq Ft Price |
|---|---|---|---|---|
| 07/14/2025 07/14/25 | Sold | $287,000 | -4.3% | $239 / Sq Ft |
| 06/12/2025 06/12/25 | Pending | -- | -- | -- |
| 05/27/2025 05/27/25 | For Sale | $299,999 | +73.5% | $250 / Sq Ft |
| 03/15/2019 03/15/19 | Sold | $172,900 | 0.0% | $100 / Sq Ft |
| 02/05/2019 02/05/19 | Pending | -- | -- | -- |
| 01/21/2019 01/21/19 | For Sale | $172,900 | 0.0% | $100 / Sq Ft |
| 01/12/2019 01/12/19 | Off Market | $172,900 | -- | -- |
| 01/11/2019 01/11/19 | Price Changed | $172,900 | +1.8% | $100 / Sq Ft |
| 01/08/2019 01/08/19 | For Sale | $169,900 | 0.0% | $98 / Sq Ft |
| 01/05/2019 01/05/19 | Price Changed | $169,900 | +60.3% | $98 / Sq Ft |
| 11/30/2018 11/30/18 | Sold | $106,000 | -7.8% | $61 / Sq Ft |
| 10/11/2018 10/11/18 | Pending | -- | -- | -- |
| 10/03/2018 10/03/18 | Price Changed | $115,000 | -3.8% | $66 / Sq Ft |
| 08/21/2018 08/21/18 | For Sale | $119,500 | -- | $69 / Sq Ft |
Tax History Compared to Growth
Tax History
| Year | Tax Paid | Tax Assessment Tax Assessment Total Assessment is a certain percentage of the fair market value that is determined by local assessors to be the total taxable value of land and additions on the property. | Land | Improvement |
|---|---|---|---|---|
| 2024 | $924 | $219,000 | $44,600 | $174,400 |
| 2023 | $1,012 | $38,100 | $9,400 | $28,700 |
| 2022 | $965 | $38,100 | $9,400 | $28,700 |
| 2021 | $946 | $38,100 | $9,400 | $28,700 |
| 2020 | $827 | $38,100 | $9,400 | $28,700 |
| 2019 | $835 | $38,100 | $9,400 | $28,700 |
| 2018 | $835 | $38,100 | $9,400 | $28,700 |
| 2017 | $832 | $38,100 | $0 | $0 |
| 2016 | $844 | $38,100 | $0 | $0 |
| 2015 | -- | $38,100 | $0 | $0 |
| 2014 | -- | $38,100 | $0 | $0 |
Agents Affiliated with this Home
-
S
Seller's Agent in 2025
Samuel Barksdale
Barksdale & Affiliates Realty
-
N
Seller Co-Listing Agent in 2025
Nicole Larue
Barksdale & Affiliates Realty
-
C
Buyer's Agent in 2025
Cat Casmay
Sky Realty
-
A
Seller's Agent in 2019
Angel Cabazza
Tri-County Realty
-
P
Seller Co-Listing Agent in 2019
Patricia Hawryluk
Tri-County Realty
-
T
Buyer's Agent in 2019
TRACI WALLACE
Concord Realty Group
Map
Source: Bright MLS
MLS Number: DEKT2037850
APN: 1-17-01014-05-4200-000
- 605 Red Timber Ln
- 612 Red Timber Ln
- 910 Alexandria Way
- 466 Sequoia Dr
- 536 Sequoia Dr
- 681 Road 64
- 258 S Dupont Blvd
- 119 S East St
- 0 1st Ave
- 133 S Main St
- 16 S Delaware St
- 333 S School Ln
- 826 S Dupont Blvd
- 136 W Mount Vernon St
- 1185 Smyrna Landing Rd
- 341 W Commerce St
- 734 W South St
- 415 High St
- 397 Ronald Ln
- 608 Lexington Ave
