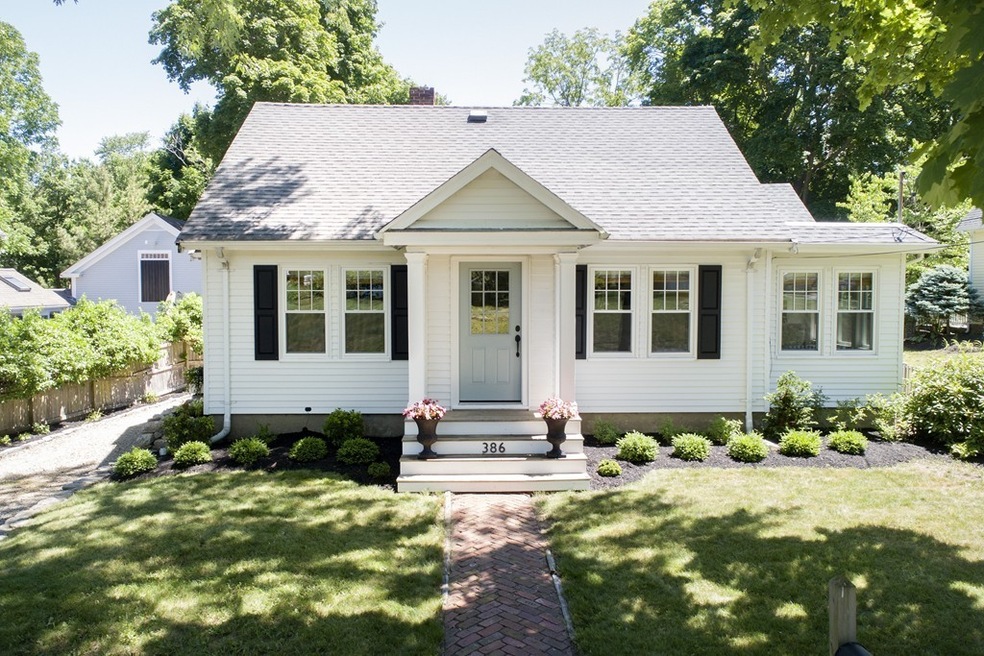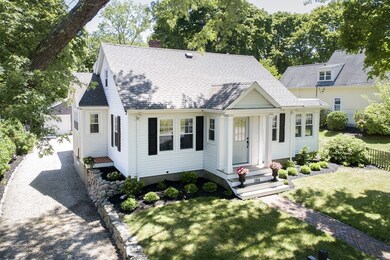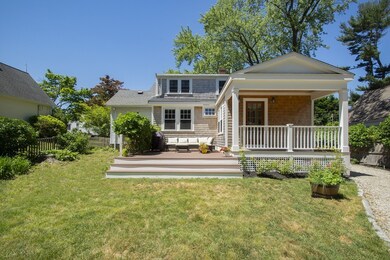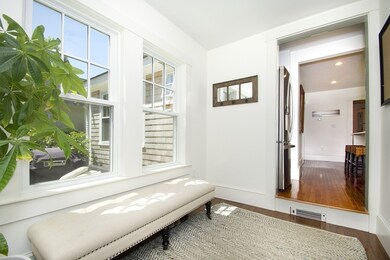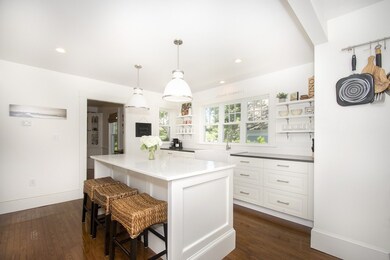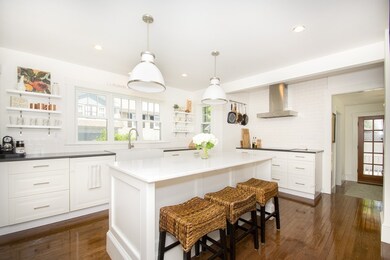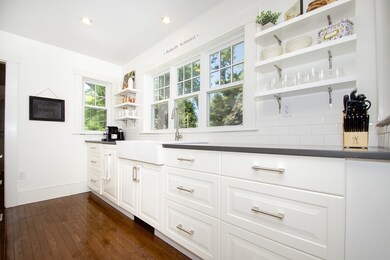
386 Country Way Scituate, MA 02066
Highlights
- Deck
- Cushing Elementary School Rated A-
- Wood Flooring
About This Home
As of August 2018Quintessential New England Cape freshly redesigned for modern living. Centrally located within walking distance to schools, library, ball fields, and the town common. Enter through the newly finished covered porch into the mudroom addition with custom laundry room and storage. Continue into the breathtaking designer kitchen featuring rich hardwood floors, oversized island with polished marble countertops, crisp white cabinetry, and sleek appliances. The bright and sunny dining room marries original woodwork and built-ins with modern fixtures. Expanded living room offers space for entertaining with room for a play area or reading nook. Two first floor bedrooms and bathroom featuring glass enclosed tiled shower. Three additional bedrooms and full bath with soaking tub complete the second floor. Full basement and two-car garage offer extra storage. Expanded outdoor space for summer cookouts after the beach. This picture perfect home will not last long, join us in Seaside Scituate today!
Home Details
Home Type
- Single Family
Est. Annual Taxes
- $7,989
Year Built
- Built in 1930
Lot Details
- Year Round Access
- Property is zoned RES-2
Parking
- 2 Car Garage
Kitchen
- <<builtInOvenToken>>
- <<builtInRangeToken>>
- Range Hood
- <<microwave>>
- Dishwasher
Flooring
- Wood
- Wall to Wall Carpet
- Tile
Outdoor Features
- Deck
Utilities
- Radiator
- Hot Water Baseboard Heater
- Heating System Uses Oil
- Oil Water Heater
- Private Sewer
- Cable TV Available
Additional Features
- Basement
Listing and Financial Details
- Assessor Parcel Number M:032 B:008 L:017
Ownership History
Purchase Details
Home Financials for this Owner
Home Financials are based on the most recent Mortgage that was taken out on this home.Purchase Details
Home Financials for this Owner
Home Financials are based on the most recent Mortgage that was taken out on this home.Similar Homes in Scituate, MA
Home Values in the Area
Average Home Value in this Area
Purchase History
| Date | Type | Sale Price | Title Company |
|---|---|---|---|
| Not Resolvable | $626,000 | -- | |
| Not Resolvable | $340,000 | -- | |
| Not Resolvable | $340,000 | -- |
Mortgage History
| Date | Status | Loan Amount | Loan Type |
|---|---|---|---|
| Open | $250,000 | Stand Alone Refi Refinance Of Original Loan | |
| Open | $510,000 | Stand Alone Refi Refinance Of Original Loan | |
| Closed | $532,100 | New Conventional | |
| Previous Owner | $298,800 | Stand Alone Refi Refinance Of Original Loan | |
| Previous Owner | $305,000 | Stand Alone Refi Refinance Of Original Loan | |
| Previous Owner | $306,000 | New Conventional | |
| Previous Owner | $25,000 | No Value Available |
Property History
| Date | Event | Price | Change | Sq Ft Price |
|---|---|---|---|---|
| 08/08/2018 08/08/18 | Sold | $626,000 | +8.9% | $355 / Sq Ft |
| 07/03/2018 07/03/18 | Pending | -- | -- | -- |
| 06/28/2018 06/28/18 | For Sale | $575,000 | +69.1% | $327 / Sq Ft |
| 12/20/2013 12/20/13 | Sold | $340,000 | 0.0% | $207 / Sq Ft |
| 12/06/2013 12/06/13 | Pending | -- | -- | -- |
| 10/25/2013 10/25/13 | Off Market | $340,000 | -- | -- |
| 09/13/2013 09/13/13 | Price Changed | $359,900 | -4.0% | $219 / Sq Ft |
| 09/08/2013 09/08/13 | For Sale | $374,900 | -- | $228 / Sq Ft |
Tax History Compared to Growth
Tax History
| Year | Tax Paid | Tax Assessment Tax Assessment Total Assessment is a certain percentage of the fair market value that is determined by local assessors to be the total taxable value of land and additions on the property. | Land | Improvement |
|---|---|---|---|---|
| 2025 | $7,989 | $799,700 | $374,300 | $425,400 |
| 2024 | $7,847 | $757,400 | $340,200 | $417,200 |
| 2023 | $7,667 | $698,200 | $326,500 | $371,700 |
| 2022 | $7,667 | $607,500 | $295,200 | $312,300 |
| 2021 | $7,288 | $546,700 | $281,200 | $265,500 |
| 2020 | $7,067 | $523,500 | $270,300 | $253,200 |
| 2019 | $6,614 | $481,400 | $265,000 | $216,400 |
| 2018 | $6,109 | $437,900 | $254,100 | $183,800 |
| 2017 | $6,015 | $426,900 | $243,100 | $183,800 |
| 2016 | $5,724 | $404,800 | $221,000 | $183,800 |
| 2015 | $4,969 | $379,300 | $221,000 | $158,300 |
Agents Affiliated with this Home
-
Corie Nagle

Seller's Agent in 2018
Corie Nagle
Conway - Scituate
(339) 793-0071
81 in this area
128 Total Sales
-
Molly Hall

Buyer's Agent in 2018
Molly Hall
Coldwell Banker Realty - Hingham
(617) 571-2007
70 Total Sales
-
Gloria Ferrulle
G
Seller's Agent in 2013
Gloria Ferrulle
Conway - Marshfield
(617) 733-7762
7 Total Sales
Map
Source: MLS Property Information Network (MLS PIN)
MLS Number: 72354352
APN: SCIT-000032-000008-000017
- 57 Chittenden Rd
- 74 Branch St Unit 24
- 16 Bossy Ln
- 157 Branch St
- 5 Williamsburg Ln
- 11 Williamsburg Ln
- 288 Central Ave
- 260 Beaver Dam Rd
- 0 Branch
- 115 Elm St
- 111 Elm St
- 17 Clifton Ave
- 31 Edith Holmes Dr
- 44 Elm St
- 98 Old Forge Rd
- 15 Christopher Ln
- 28 Christopher Ln
- 89 Ann Vinal Rd
- 161 Hollett St
- 47 Pennfield Rd
