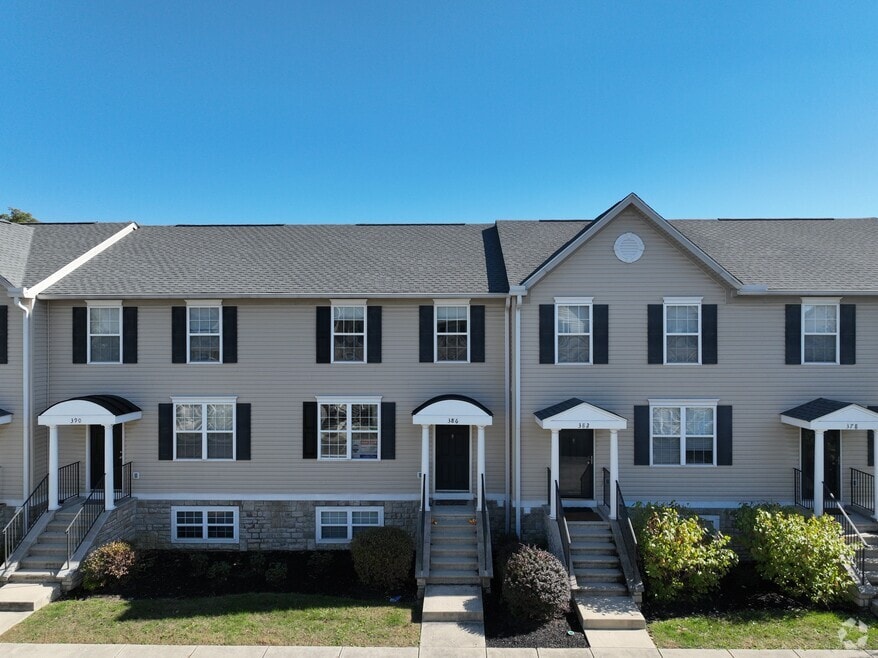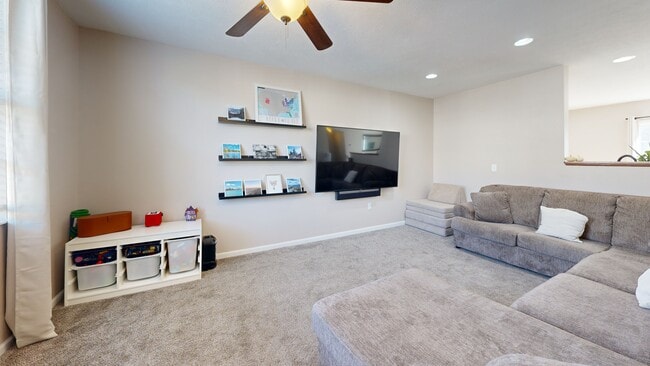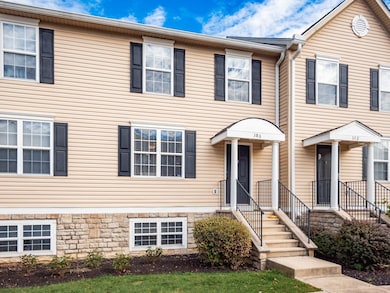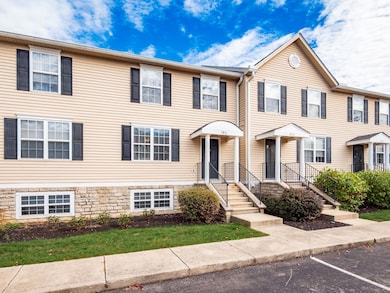
386 Douglasfir Dr Unit 386 Blacklick, OH 43004
East Broad NeighborhoodEstimated payment $1,896/month
Highlights
- Hot Property
- Clubhouse
- Great Room
- Fitness Center
- Modern Architecture
- Community Pool
About This Home
IMPRESSIVE! This condo truly has it all — 2 large bedrooms, 2.5 baths, a full finished basement, 2-car garage, and a private patio! Enjoy easy living in this low-maintenance Waggoner Park community. The kitchen offers stainless steel appliances, a large pantry, island with storage and seating, filtered water system, and a cozy eating area that opens to the great room. A sliding door leads to your private patio and garage for added convenience. Upstairs, the spacious primary suite features a walk-in closet and private bath. The second bedroom also offers its own private bath with a tub — perfect for guests or roommates! The finished lower level provides a comfortable family/rec room complete with a projector and screen (both can remain) — the ideal spot for movie nights or game days. There's also plenty of extra storage space under the stairs and in the unfinished portion of the basement. Additional highlights include new central air (2023), a newer water heater, and a roof replaced in 2021/2022. Waggoner Park residents enjoy access to a clubhouse, fitness facility, outdoor pool, and more! So much home for the money — all in a great Blacklick location close to shopping, dining, and parks!
Townhouse Details
Home Type
- Townhome
Est. Annual Taxes
- $3,983
Year Built
- Built in 2004
Lot Details
- 436 Sq Ft Lot
- Two or More Common Walls
- Fenced Yard
HOA Fees
- $249 Monthly HOA Fees
Parking
- 2 Car Attached Garage
- Garage Door Opener
- On-Street Parking
Home Design
- Modern Architecture
- Block Foundation
- Vinyl Siding
Interior Spaces
- 1,869 Sq Ft Home
- 2-Story Property
- Gas Log Fireplace
- Insulated Windows
- Great Room
- Laundry on lower level
Kitchen
- Electric Range
- Microwave
- Dishwasher
Flooring
- Carpet
- Laminate
- Vinyl
Bedrooms and Bathrooms
- 2 Bedrooms
Basement
- Basement Fills Entire Space Under The House
- Recreation or Family Area in Basement
Outdoor Features
- Patio
Utilities
- Forced Air Heating and Cooling System
- Heating System Uses Gas
Listing and Financial Details
- Assessor Parcel Number 515-273784
Community Details
Overview
- Association fees include lawn care, insurance, trash, snow removal
- Association Phone (614) 481-4411
- Capital Prop Solutio HOA
- On-Site Maintenance
Amenities
- Clubhouse
- Recreation Room
Recreation
- Fitness Center
- Community Pool
- Snow Removal
3D Interior and Exterior Tours
Floorplans
Map
Home Values in the Area
Average Home Value in this Area
Tax History
| Year | Tax Paid | Tax Assessment Tax Assessment Total Assessment is a certain percentage of the fair market value that is determined by local assessors to be the total taxable value of land and additions on the property. | Land | Improvement |
|---|---|---|---|---|
| 2024 | $3,983 | $76,970 | $11,550 | $65,420 |
| 2023 | $4,090 | $76,970 | $11,550 | $65,420 |
| 2022 | $2,796 | $45,680 | $5,040 | $40,640 |
| 2021 | $2,812 | $45,680 | $5,040 | $40,640 |
| 2020 | $2,794 | $45,680 | $5,040 | $40,640 |
| 2019 | $2,517 | $38,080 | $4,200 | $33,880 |
| 2018 | $2,029 | $38,080 | $4,200 | $33,880 |
| 2017 | $2,613 | $38,080 | $4,200 | $33,880 |
| 2016 | $1,555 | $22,370 | $3,430 | $18,940 |
| 2015 | $1,530 | $22,370 | $3,430 | $18,940 |
| 2014 | $1,548 | $22,370 | $3,430 | $18,940 |
| 2013 | $907 | $26,320 | $4,025 | $22,295 |
Property History
| Date | Event | Price | List to Sale | Price per Sq Ft | Prior Sale |
|---|---|---|---|---|---|
| 10/21/2025 10/21/25 | Price Changed | $249,900 | -2.0% | $134 / Sq Ft | |
| 10/07/2025 10/07/25 | For Sale | $254,900 | +10.4% | $136 / Sq Ft | |
| 03/27/2025 03/27/25 | Off Market | $230,900 | -- | -- | |
| 03/27/2025 03/27/25 | Off Market | $162,000 | -- | -- | |
| 03/27/2025 03/27/25 | Off Market | $135,000 | -- | -- | |
| 09/26/2022 09/26/22 | Sold | $230,900 | +2.6% | $124 / Sq Ft | View Prior Sale |
| 08/26/2022 08/26/22 | For Sale | $225,000 | +38.9% | $120 / Sq Ft | |
| 04/20/2020 04/20/20 | Sold | $162,000 | +1.3% | $87 / Sq Ft | View Prior Sale |
| 03/02/2020 03/02/20 | For Sale | $160,000 | +18.5% | $86 / Sq Ft | |
| 05/12/2017 05/12/17 | Sold | $135,000 | +1.9% | $72 / Sq Ft | View Prior Sale |
| 04/12/2017 04/12/17 | Pending | -- | -- | -- | |
| 03/30/2017 03/30/17 | For Sale | $132,500 | -- | $71 / Sq Ft |
Purchase History
| Date | Type | Sale Price | Title Company |
|---|---|---|---|
| Warranty Deed | $230,900 | Transcounty Title Agency | |
| Warranty Deed | $162,000 | Quality Choice Title Llc | |
| Warranty Deed | $135,000 | None Available | |
| Corporate Deed | $133,500 | Connor Land |
Mortgage History
| Date | Status | Loan Amount | Loan Type |
|---|---|---|---|
| Open | $219,355 | New Conventional | |
| Previous Owner | $159,065 | FHA | |
| Previous Owner | $132,554 | FHA | |
| Previous Owner | $130,450 | FHA |
About the Listing Agent

I'm an expert real estate agent with RE/MAX Connection, Realtors in Gahanna, OH and the nearby area, providing home-buyers and sellers with professional, responsive and attentive real estate services. Want an agent who'll really listen to what you want in a home? Need an agent who knows how to effectively market your home so it sells? Give me a call! I'm eager to help and would love to talk to you.
Debra's Other Listings
Source: Columbus and Central Ohio Regional MLS
MLS Number: 225038049
APN: 515-273784
- 8350 Hickory Overlook Unit 8350
- 400 Oxford Oak Dr
- 388 Oxford Oak Dr Unit 388
- 366 Preswicke Mill Unit 366
- 343 Pristine Path Unit 343
- 346 Shadbush Dr Unit 346
- 8255 Catalpa Ridge Dr Unit 8255
- 327 Lost River Dr Unit 327
- 243 Oxford Oak Dr Unit 243
- 8402 Varden Ct Unit 2102
- 326 Silver Maple Dr Unit 326
- 311 Hemlock Ravine Dr
- 8582 Old Ivory Way
- 511 Lamesa Dr
- 98 Green Mill Unit 98
- 355 Dysar Run Dr Unit 26
- 8487 Amarillo Dr
- 8222 Old Ivory Way
- 8340 Crete Ln
- 8002 Overmont Ridge Rd
- 392 Old Ivory Ct
- 8181 Herald Cove
- 8352 E Broad St
- 42 Hallowell Dr
- 8480 Amarillo Dr
- 8118 Arbor Rose Way
- 7898 Antonio Ln
- 795 Shellbark St
- 7901 Chapel Stone Rd
- 857 Cedar Run Dr
- 817 Bent Oak Dr
- 860 Jefferson Chase Way
- 461 Dover Pond Dr
- 751 Chestnut Grove Dr
- 7736 Powers Ridge Dr
- 8810 Greylag Loop
- 1101 Pin Oak Ln
- 14535 E Broad St
- 39 Cotterrew Dr
- 8558 Rodebaugh Rd





