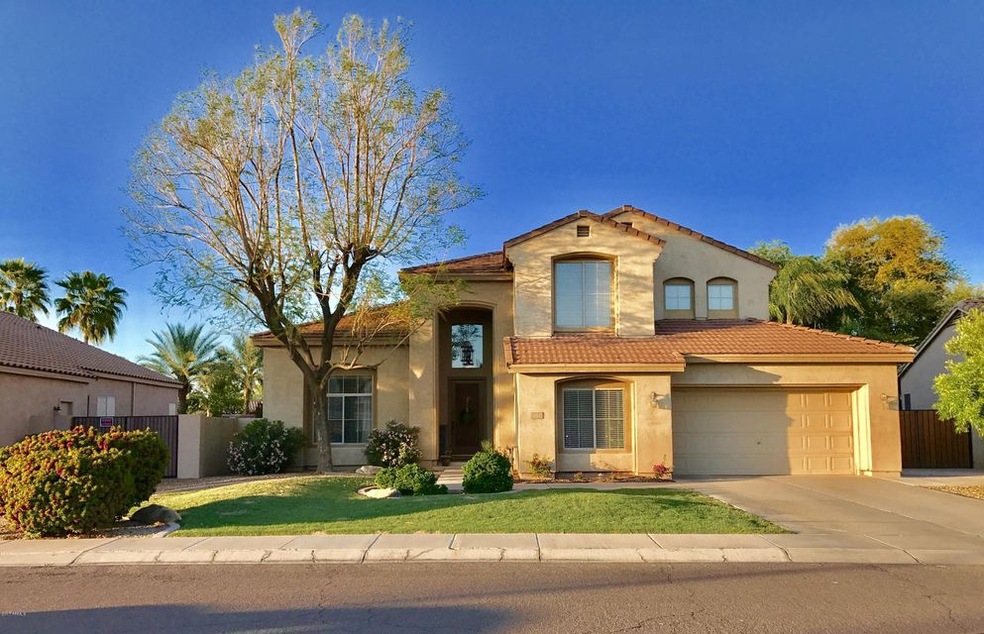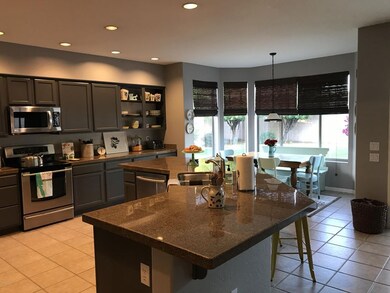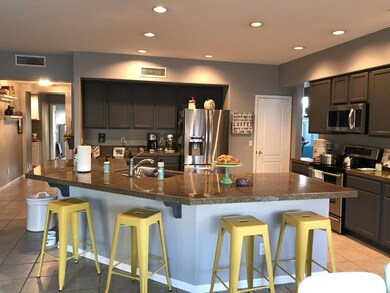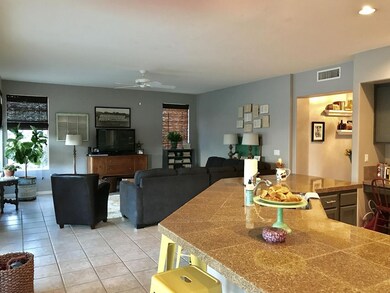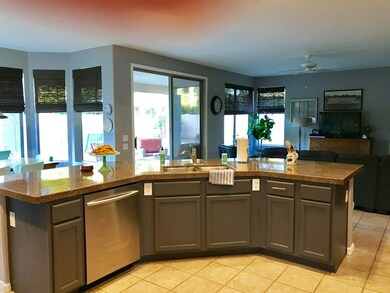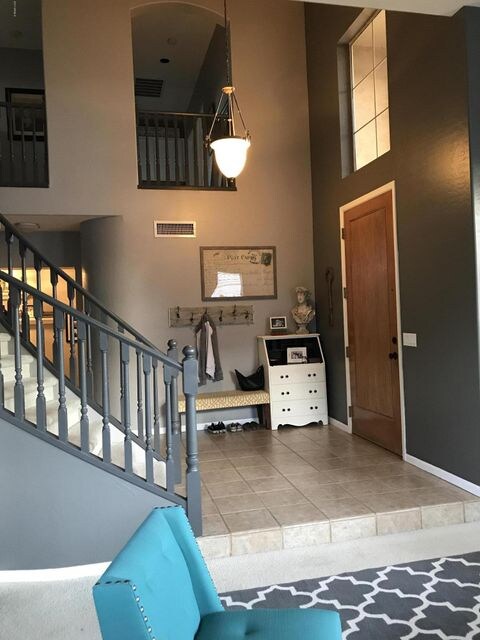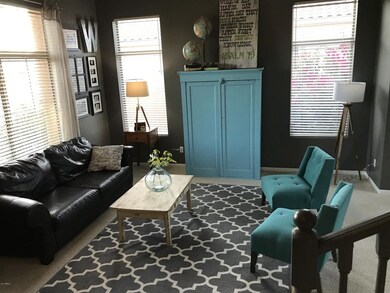
386 E Horseshoe Ave Gilbert, AZ 85296
Downtown Gilbert NeighborhoodHighlights
- Play Pool
- RV Gated
- Vaulted Ceiling
- Gilbert Elementary School Rated A-
- 0.22 Acre Lot
- Santa Barbara Architecture
About This Home
As of July 2024Fabulous Find in Farmhouse Meadows! 5bd/3ba Vaulted ceilings. Bay windows. Great floor plan boasts living room w/formal dining room. Spacious kitchen with granite counter tops, island, and SS appliances, opens to dining nook at bay window and family room, overlooking covered back patio, play pool, and landscaped backyard. Large secondary bdrms, bath upstairs along with Master Bdrm - your very own Private Retreat with vaulted ceiling and sitting area at bay window. Beautiful tile floor, dual walk-in closets, and plenty of storage in Master Bath. Additional bdrm, bath, and bonus room downstairs. Side yard hosts a private basketball/sport court! High efficiency Trane AC units. Neighborhood parks, walking/riding path. Close to downtown Gilbert restaurants and entertainment.
Last Agent to Sell the Property
Karen Messner
HomeSmart License #SA578384000 Listed on: 03/30/2017

Home Details
Home Type
- Single Family
Est. Annual Taxes
- $2,041
Year Built
- Built in 1997
Lot Details
- 9,757 Sq Ft Lot
- Block Wall Fence
- Front and Back Yard Sprinklers
- Grass Covered Lot
HOA Fees
- $38 Monthly HOA Fees
Parking
- 2 Car Direct Access Garage
- RV Gated
Home Design
- Santa Barbara Architecture
- Wood Frame Construction
- Tile Roof
- Stucco
Interior Spaces
- 3,278 Sq Ft Home
- 2-Story Property
- Vaulted Ceiling
- Ceiling Fan
- Double Pane Windows
- Low Emissivity Windows
- Solar Screens
Kitchen
- Eat-In Kitchen
- Breakfast Bar
- Built-In Microwave
- Kitchen Island
- Granite Countertops
Flooring
- Carpet
- Tile
Bedrooms and Bathrooms
- 5 Bedrooms
- Primary Bathroom is a Full Bathroom
- 3 Bathrooms
- Dual Vanity Sinks in Primary Bathroom
- Bathtub With Separate Shower Stall
Outdoor Features
- Play Pool
- Covered patio or porch
- Playground
Schools
- Burk Elementary School
- Mesquite Elementary School - Gilbert Middle School
- Gilbert High School
Utilities
- Refrigerated Cooling System
- Heating Available
- High Speed Internet
- Cable TV Available
Listing and Financial Details
- Tax Lot 30
- Assessor Parcel Number 309-12-144
Community Details
Overview
- Association fees include ground maintenance
- Spectrum Management Association, Phone Number (480) 719-4524
- Built by Shea
- Farmhouse Meadows Subdivision
Recreation
- Sport Court
- Bike Trail
Ownership History
Purchase Details
Home Financials for this Owner
Home Financials are based on the most recent Mortgage that was taken out on this home.Purchase Details
Home Financials for this Owner
Home Financials are based on the most recent Mortgage that was taken out on this home.Purchase Details
Home Financials for this Owner
Home Financials are based on the most recent Mortgage that was taken out on this home.Purchase Details
Home Financials for this Owner
Home Financials are based on the most recent Mortgage that was taken out on this home.Purchase Details
Home Financials for this Owner
Home Financials are based on the most recent Mortgage that was taken out on this home.Purchase Details
Home Financials for this Owner
Home Financials are based on the most recent Mortgage that was taken out on this home.Purchase Details
Purchase Details
Home Financials for this Owner
Home Financials are based on the most recent Mortgage that was taken out on this home.Similar Homes in Gilbert, AZ
Home Values in the Area
Average Home Value in this Area
Purchase History
| Date | Type | Sale Price | Title Company |
|---|---|---|---|
| Warranty Deed | $763,500 | Chicago Title Agency | |
| Interfamily Deed Transfer | -- | Amrock Inc | |
| Warranty Deed | $375,000 | Security Title Agency | |
| Warranty Deed | $350,000 | Great American Title Agency | |
| Warranty Deed | $274,500 | Capital Title Agency Inc | |
| Warranty Deed | $258,000 | Security Title Agency | |
| Warranty Deed | -- | First American Title | |
| Warranty Deed | $211,478 | First American Title | |
| Warranty Deed | -- | First American Title |
Mortgage History
| Date | Status | Loan Amount | Loan Type |
|---|---|---|---|
| Open | $610,800 | New Conventional | |
| Previous Owner | $389,563 | New Conventional | |
| Previous Owner | $356,250 | New Conventional | |
| Previous Owner | $315,000 | New Conventional | |
| Previous Owner | $315,000 | New Conventional | |
| Previous Owner | $211,083 | New Conventional | |
| Previous Owner | $142,600 | Credit Line Revolving | |
| Previous Owner | $260,750 | New Conventional | |
| Previous Owner | $206,000 | New Conventional | |
| Previous Owner | $187,800 | New Conventional |
Property History
| Date | Event | Price | Change | Sq Ft Price |
|---|---|---|---|---|
| 07/09/2024 07/09/24 | Sold | $763,500 | -1.5% | $233 / Sq Ft |
| 06/07/2024 06/07/24 | Pending | -- | -- | -- |
| 05/17/2024 05/17/24 | For Sale | $775,000 | +106.7% | $236 / Sq Ft |
| 05/12/2017 05/12/17 | Sold | $375,000 | +0.7% | $114 / Sq Ft |
| 04/03/2017 04/03/17 | Pending | -- | -- | -- |
| 03/30/2017 03/30/17 | For Sale | $372,500 | +6.4% | $114 / Sq Ft |
| 06/21/2015 06/21/15 | Sold | $350,000 | -1.7% | $109 / Sq Ft |
| 05/07/2015 05/07/15 | Price Changed | $355,900 | -1.1% | $110 / Sq Ft |
| 04/14/2015 04/14/15 | Price Changed | $359,900 | -2.7% | $112 / Sq Ft |
| 04/07/2015 04/07/15 | Price Changed | $369,900 | -2.6% | $115 / Sq Ft |
| 03/27/2015 03/27/15 | For Sale | $379,900 | -- | $118 / Sq Ft |
Tax History Compared to Growth
Tax History
| Year | Tax Paid | Tax Assessment Tax Assessment Total Assessment is a certain percentage of the fair market value that is determined by local assessors to be the total taxable value of land and additions on the property. | Land | Improvement |
|---|---|---|---|---|
| 2025 | $2,257 | $30,892 | -- | -- |
| 2024 | $2,275 | $29,421 | -- | -- |
| 2023 | $2,275 | $46,210 | $9,240 | $36,970 |
| 2022 | $2,205 | $35,500 | $7,100 | $28,400 |
| 2021 | $2,327 | $33,980 | $6,790 | $27,190 |
| 2020 | $2,288 | $31,610 | $6,320 | $25,290 |
| 2019 | $2,108 | $29,500 | $5,900 | $23,600 |
| 2018 | $2,045 | $27,560 | $5,510 | $22,050 |
| 2017 | $1,975 | $26,280 | $5,250 | $21,030 |
| 2016 | $2,041 | $25,650 | $5,130 | $20,520 |
| 2015 | $1,856 | $25,200 | $5,040 | $20,160 |
Agents Affiliated with this Home
-

Seller's Agent in 2024
Alexandra Maddox
Good Oak Real Estate
2 in this area
11 Total Sales
-

Buyer's Agent in 2024
Abby Koehler
Compass
(928) 830-9647
1 in this area
72 Total Sales
-
K
Seller's Agent in 2017
Karen Messner
HomeSmart
-

Buyer's Agent in 2017
Alex Eremija
ProSmart Realty
(480) 821-4232
3 in this area
61 Total Sales
-
A
Buyer's Agent in 2017
Aleksandar Eremija
Infinity & Associates Real Estate
-

Seller's Agent in 2015
Joseph M Gasso
Realty Executives
(480) 363-9502
Map
Source: Arizona Regional Multiple Listing Service (ARMLS)
MLS Number: 5583037
APN: 309-12-144
- 289 E Mesquite St
- 650 E Silver Creek Rd
- 690 E Seattle Slew Ln
- 442 S Burk St
- 345 S Buena Vista Ave
- 213 E Smoke Tree Rd
- 636 E Mesquite Ave
- 413 E Bruce Ave Unit D
- 134 E Elliot Rd
- 20 S Buena Vista Ave Unit 111
- 102 S Honeysuckle Ln
- 350 S Elm Ct
- 217 E Bruce Ave
- 92 N Palm St
- 81 E Smoke Tree Rd
- 115 E Spur Ave
- 635 S Lanus Dr
- 608 E Stonebridge Dr Unit 2
- 514 E Stonebridge Dr
- 402 E Stonebridge Dr Unit 2
