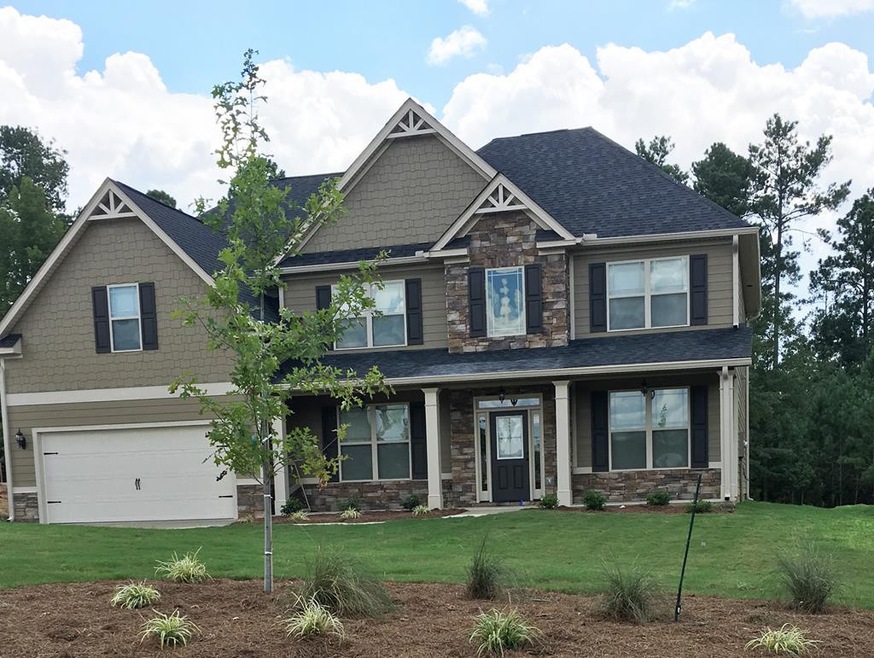
386 Equinox Loop Aiken, SC 29803
Woodside NeighborhoodHighlights
- Community Lake
- No HOA
- Breakfast Room
- Wood Flooring
- Community Pool
- Fireplace
About This Home
As of April 2022New Barnhart Plan. All hardwood floors. over sized lot, extra landscaping, gourmet kitchen, all stainless appliances, blinds throughout. Builder incentive $5000
Last Agent to Sell the Property
Patricia Baxley
Meybohm Real Estate - Aiken License #SC2579 Listed on: 08/06/2018
Last Buyer's Agent
Patricia Baxley
Meybohm Real Estate - Aiken License #SC2579

Home Details
Home Type
- Single Family
Est. Annual Taxes
- $7,097
Year Built
- Built in 2018
Lot Details
- 0.25 Acre Lot
- Landscaped
- Front and Back Yard Sprinklers
Parking
- 2 Car Attached Garage
- Driveway
Home Design
- Slab Foundation
- Composition Roof
- HardiePlank Type
- Stone
Interior Spaces
- 3,797 Sq Ft Home
- 2-Story Property
- Ceiling Fan
- Fireplace
- Breakfast Room
- Formal Dining Room
- Pull Down Stairs to Attic
- Fire and Smoke Detector
- Washer and Gas Dryer Hookup
Kitchen
- Cooktop
- Microwave
- Dishwasher
- Disposal
Flooring
- Wood
- Carpet
- Tile
Bedrooms and Bathrooms
- 5 Bedrooms
- Walk-In Closet
- 4 Full Bathrooms
Outdoor Features
- Patio
Schools
- Chukker Creek Elementary School
- Kennedy Middle School
- South Aiken High School
Utilities
- Forced Air Zoned Heating and Cooling System
- Heat Pump System
- Underground Utilities
- Gas Water Heater
- Cable TV Available
Listing and Financial Details
- Home warranty included in the sale of the property
- Assessor Parcel Number 108-12-01-003
- $3,755 Seller Concession
Community Details
Overview
- No Home Owners Association
- Built by JR Homes of SC LLC
- The Ridge At Chukker Creek Subdivision
- Community Lake
Amenities
- Recreation Room
Recreation
- Community Pool
Ownership History
Purchase Details
Home Financials for this Owner
Home Financials are based on the most recent Mortgage that was taken out on this home.Purchase Details
Home Financials for this Owner
Home Financials are based on the most recent Mortgage that was taken out on this home.Similar Homes in Aiken, SC
Home Values in the Area
Average Home Value in this Area
Purchase History
| Date | Type | Sale Price | Title Company |
|---|---|---|---|
| Deed | $336,049 | None Available | |
| Warranty Deed | $652,500 | -- |
Mortgage History
| Date | Status | Loan Amount | Loan Type |
|---|---|---|---|
| Open | $299,145 | FHA | |
| Previous Owner | $246,700 | Construction | |
| Previous Owner | $108,750 | Future Advance Clause Open End Mortgage |
Property History
| Date | Event | Price | Change | Sq Ft Price |
|---|---|---|---|---|
| 04/29/2022 04/29/22 | Sold | $484,000 | -0.2% | $131 / Sq Ft |
| 03/21/2022 03/21/22 | Pending | -- | -- | -- |
| 03/20/2022 03/20/22 | Price Changed | $485,000 | +3.2% | $131 / Sq Ft |
| 03/18/2022 03/18/22 | Price Changed | $470,000 | -8.7% | $127 / Sq Ft |
| 02/23/2022 02/23/22 | For Sale | $515,000 | +53.3% | $139 / Sq Ft |
| 08/06/2018 08/06/18 | Sold | $336,049 | 0.0% | $89 / Sq Ft |
| 08/06/2018 08/06/18 | For Sale | $336,049 | -- | $89 / Sq Ft |
Tax History Compared to Growth
Tax History
| Year | Tax Paid | Tax Assessment Tax Assessment Total Assessment is a certain percentage of the fair market value that is determined by local assessors to be the total taxable value of land and additions on the property. | Land | Improvement |
|---|---|---|---|---|
| 2023 | $7,097 | $30,260 | $3,360 | $448,390 |
| 2022 | $1,418 | $14,530 | $0 | $0 |
| 2021 | $1,421 | $14,530 | $0 | $0 |
| 2020 | $1,327 | $13,380 | $0 | $0 |
| 2019 | $1,327 | $13,380 | $0 | $0 |
| 2018 | $130 | $2,100 | $2,100 | $0 |
| 2017 | $487 | $0 | $0 | $0 |
Agents Affiliated with this Home
-
K
Seller's Agent in 2022
Kris Bodie
Coldwell Banker Realty
-
B
Seller Co-Listing Agent in 2022
Briana Hayes
Coldwell Banker Realty
-
S
Buyer's Agent in 2022
Sheron Lawson
Coldwell Banker Realty
-
P
Seller's Agent in 2018
Patricia Baxley
Meybohm Real Estate - Aiken
Map
Source: Aiken Association of REALTORS®
MLS Number: 103869
APN: 108-12-10-013
- 359 Equinox Loop
- 341 Equinox Loop
- 113 Nesbit Ln
- 380 Equinox Loop
- 154 Sporthorse Ln
- 165 Equinox Loop
- 115 E Pleasant Colony Dr
- 149 Equinox Loop
- 130 E Pleasant Colony Dr
- 129 E Pleasant Colony Dr
- 279 Hodges Bay Dr
- 273 Hodges Bay Dr
- 570 Equinox Loop
- 265 Hodges Bay Dr
- 582 Equinox Loop
- 255 Hodges Bay Dr
- 245 Hodges Bay Dr
- 195 Pink Dogwood Cir
- 2393 Chukker Creek Rd
- 158 Hodges Bay Dr
