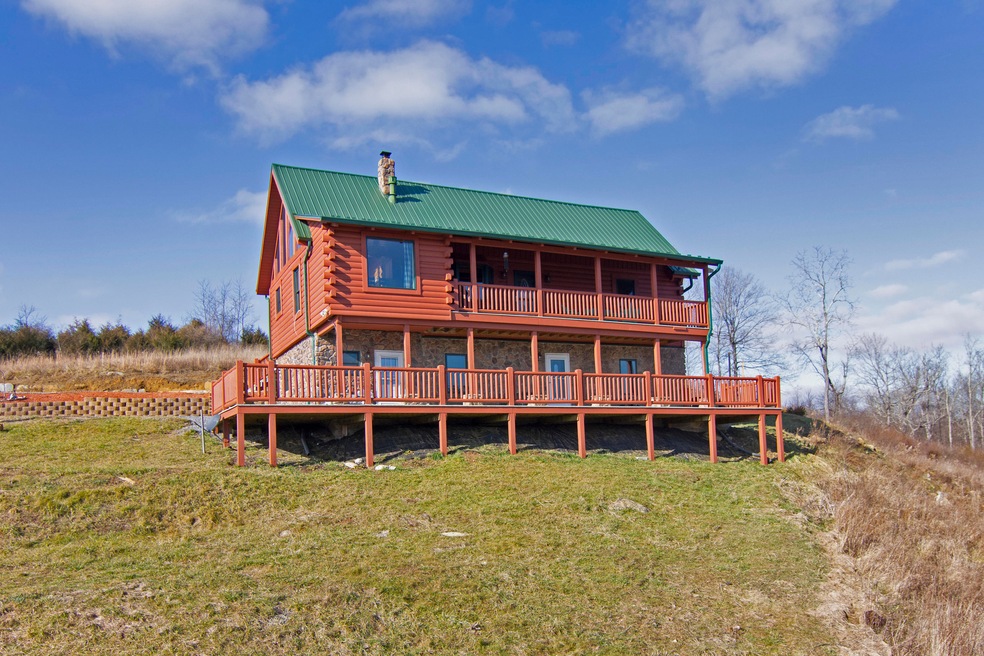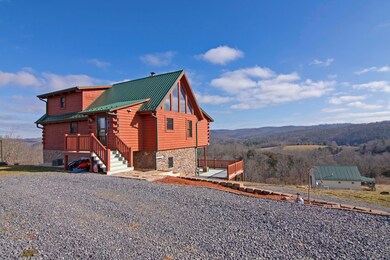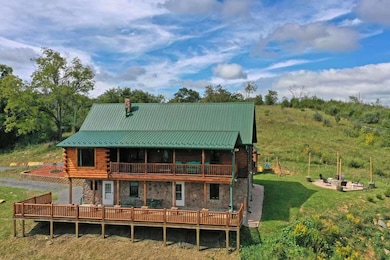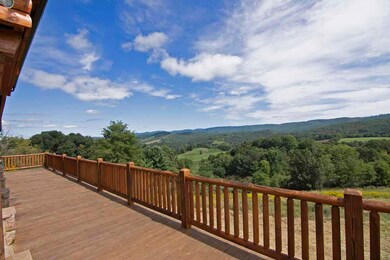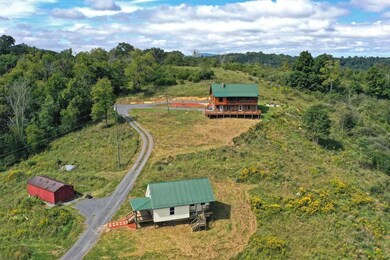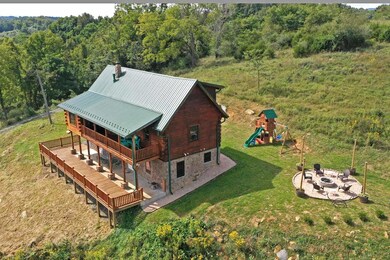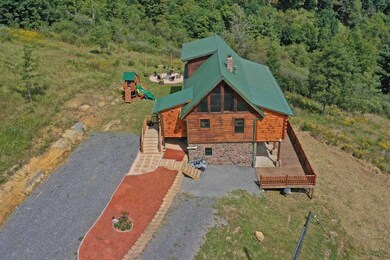
386 Hatfield Ln Sinks Grove, WV 24976
Estimated Value: $435,154
Highlights
- Mountain View
- Wood Flooring
- No HOA
- Vaulted Ceiling
- Granite Countertops
- Central Air
About This Home
As of April 2021Contemporary log home on 5 acres, private hilltop setting with mountain views. 3 bedrooms, 2.5 baths plus guest cottage. Perched on a hill surrounded by a large farm, this 3-level log home enjoys sweeping panoramic views from 2 decks. Features include a cathedral ceiling with exposed rafters, 2 fireplaces, radiant heat floors, granite counters, a firepit, a guest cottage and a large workshop/storage shed. Country living only 20 minutes from Lewisburg and Union.
Last Listed By
Grist Real Estate Associates, Inc License #WV0025221 Listed on: 04/19/2021
Home Details
Home Type
- Single Family
Est. Annual Taxes
- $1,516
Year Built
- Built in 2012
Lot Details
- 4.9 Acre Lot
Parking
- No Garage
Home Design
- Concrete Foundation
- Metal Roof
- Log Siding
Interior Spaces
- 2,384 Sq Ft Home
- 1.5-Story Property
- Vaulted Ceiling
- Mountain Views
- Granite Countertops
Flooring
- Wood
- Ceramic Tile
Bedrooms and Bathrooms
- 3 Bedrooms
- Granite Bathroom Countertops
Utilities
- Central Air
- Floor Furnace
- Radiant Heating System
- Well
- Septic System
Community Details
- No Home Owners Association
Ownership History
Purchase Details
Home Financials for this Owner
Home Financials are based on the most recent Mortgage that was taken out on this home.Similar Home in Sinks Grove, WV
Home Values in the Area
Average Home Value in this Area
Purchase History
| Date | Buyer | Sale Price | Title Company |
|---|---|---|---|
| Spencer Scott R | $349,000 | Nationwide Title Clearing Inc |
Mortgage History
| Date | Status | Borrower | Loan Amount |
|---|---|---|---|
| Open | Spencer Scott R | $342,678 |
Property History
| Date | Event | Price | Change | Sq Ft Price |
|---|---|---|---|---|
| 04/19/2021 04/19/21 | Sold | $349,000 | +12.6% | $146 / Sq Ft |
| 03/02/2018 03/02/18 | Sold | $310,000 | -- | $138 / Sq Ft |
Tax History Compared to Growth
Tax History
| Year | Tax Paid | Tax Assessment Tax Assessment Total Assessment is a certain percentage of the fair market value that is determined by local assessors to be the total taxable value of land and additions on the property. | Land | Improvement |
|---|---|---|---|---|
| 2024 | $2,099 | $196,160 | $48,500 | $147,660 |
| 2023 | $2,009 | $189,920 | $45,980 | $143,940 |
| 2022 | $1,951 | $184,400 | $43,100 | $141,300 |
| 2021 | $1,514 | $143,120 | $42,740 | $100,380 |
| 2020 | $1,516 | $143,360 | $42,740 | $100,620 |
| 2019 | $1,494 | $141,260 | $41,960 | $99,300 |
Agents Affiliated with this Home
-
Paul Grist

Seller's Agent in 2021
Paul Grist
Grist Real Estate Associates, Inc
(304) 645-5000
212 Total Sales
-
H
Buyer's Agent in 2021
Hope Cunningham
Grist Real Estate Associates, Inc
-
A
Seller's Agent in 2018
Alinda Perrine
Country Road Realty, LLC
-
A
Buyer's Agent in 2018
Alisha Patterson
Greenbrier Real Estate Service
Map
Source: Greenbrier Valley Board of REALTORS®
MLS Number: 20-1356
APN: 32041800100001
- Tbd Highland Park Rd
- 1000 Hedrick Rd
- 1970 Neff Orchard Rd
- 3639 Hollywood Glace Rd
- 3641 A & B Second Creek Rd
- 2750 Seneca Trail N
- 6290 Hollywood Glace Rd
- 1463 Hoke's Mill Rd
- 20117 S Seneca Trail Unit Trail
- 6349 Hoke's Mill Rd
- 0 Cub House Rd Unit 25-375
- 3583 Seneca Trail S Unit S
- 130 Lost Forest Acres
- 156 Deems Ln
- 4315 Seneca Trail S
- 45 Red Wing Ln
- 609 Brier Hill Ln
- Lot 7 & 8 Brier Hill Ln
- 315 Curry Rd
- 7.28 Acres G Ln W
- 386 Hatfield Ln
- 2523 Charles Booth Rd
- 2199 Charles Boothe Rd
- 1893 Charles Booth Rd
- 2777 Charles Booth Rd
- 2811 Charles Booth Rd
- 2848 Charles Booth Rd
- 0 Second Creek Rd
- 2872 Charles Booth Rd
- 2096 Charles Booth Rd
- 2096 Charles Boothe Rd
- 1611 Charles Booth Rd
- 0 Misty Mountains Ln Unit 20-38
- 0 Misty Mountain Ln
- 1536 Charles Booth Rd
- 1927 Second Creek Rd
- 1 Second Creek Rd
- 6636 Seneca Trail N
- 6610 Seneca Trail N
- 219 1
