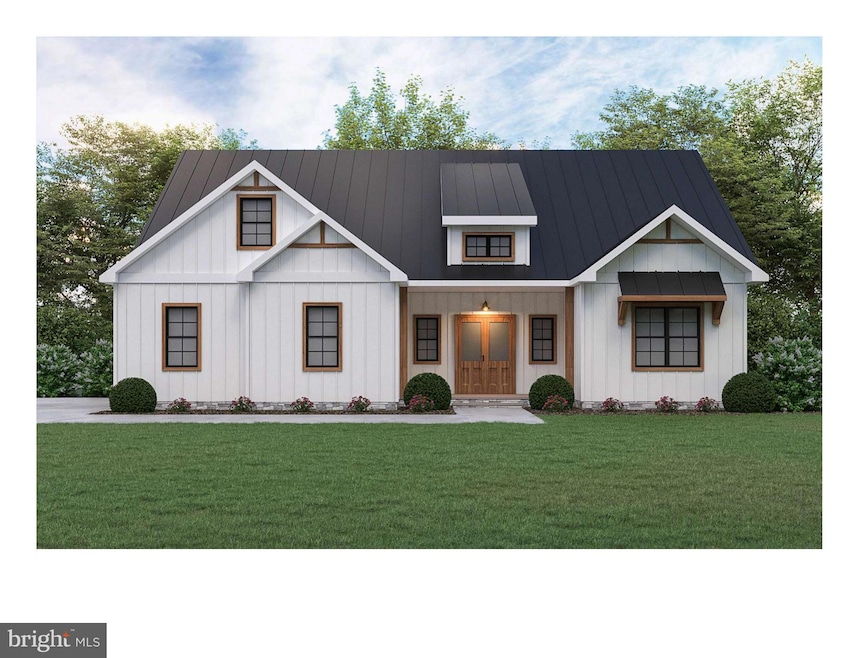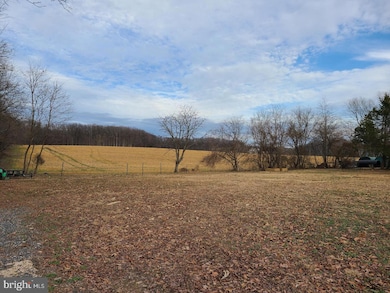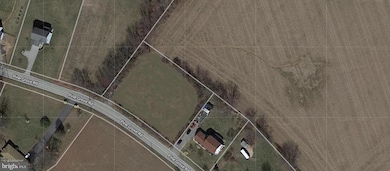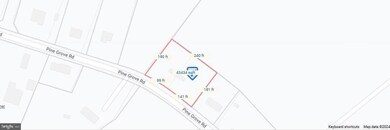
386 Pine Grove Rd Hanover, PA 17331
Highlights
- New Construction
- Open Floorplan
- Rambler Architecture
- View of Trees or Woods
- Cathedral Ceiling
- Backs to Trees or Woods
About This Home
As of July 2024Looking for a New Custom Build to call home? You can build this stunning Traditional Ranch Home located in the southern part of Hanover, Pa . With its state of the art Design and Luxurious Amenities, this Home is the perfect place for families, couples, and individuals alike. This Home and any Home can be Custom-Built on your Lot or the Builders Available Lots. Step inside and you'll be greeted by an Open-Concept living space that's perfect for entertaining. The Great Room features soaring ceilings, custom wood beams, large windows that let in plenty of natural light, and a cozy stone fireplace that's perfect for chilly nights. The adjacent dining area is perfect for hosting dinner parties or family meals and the spacious kitchen is sure to impress even the most discerning home chef. With high-end appliances, cabinetry, island, and plenty of counter space, this kitchen has everything you need to prepare delicious meals for your loved ones. When it's time to unwind, head to the spacious Owners suite. This luxurious retreat features a large bedroom with a vaulted ceilings with wood beams, a walk-in closet, and a spa-like ensuite bathroom with a stall rain shower. There is an additional Bedroom with a Full Bath on the first floor. One additional bedrooms, a half bath with plenty of closet space, and a Loft that over looks the rooms below are located on the second floor. But that's not all, Outside you'll find a spacious covered patio and plenty of yard space for outdoor activities. Whether you're hosting a summer barbecue or playing catch with your kids, this yard has everything you need to enjoy the great outdoors. This Home also features a 2 car garage. Don't miss out on this Beautiful Future Home space!
Last Agent to Sell the Property
Berkshire Hathaway HomeServices Homesale Realty License #RS361212

Home Details
Home Type
- Single Family
Est. Annual Taxes
- $493
Lot Details
- 1.1 Acre Lot
- Rural Setting
- Level Lot
- Cleared Lot
- Backs to Trees or Woods
- Property is in excellent condition
Parking
- 2 Car Attached Garage
- Side Facing Garage
Property Views
- Woods
- Pasture
Home Design
- New Construction
- Rambler Architecture
- Poured Concrete
- Architectural Shingle Roof
- Stone Siding
- Vinyl Siding
- Concrete Perimeter Foundation
- Stick Built Home
Interior Spaces
- Property has 1.5 Levels
- Open Floorplan
- Crown Molding
- Tray Ceiling
- Cathedral Ceiling
- Ceiling Fan
- Recessed Lighting
- Electric Fireplace
- Mud Room
- Great Room
- Dining Room
- Loft
Kitchen
- Self-Cleaning Oven
- Microwave
- Dishwasher
- Stainless Steel Appliances
- Kitchen Island
- Upgraded Countertops
Flooring
- Carpet
- Ceramic Tile
- Luxury Vinyl Plank Tile
Bedrooms and Bathrooms
- En-Suite Primary Bedroom
- En-Suite Bathroom
- Walk-In Closet
- Bathtub with Shower
Laundry
- Laundry Room
- Laundry on main level
Basement
- Basement Fills Entire Space Under The House
- Exterior Basement Entry
Schools
- Littlestown High School
Utilities
- 90% Forced Air Heating and Cooling System
- Well
- Electric Water Heater
- Perc Approved Septic
- Cable TV Available
Community Details
- No Home Owners Association
- Union Township Subdivision
Listing and Financial Details
- Tax Lot 0042H
- Assessor Parcel Number 41K17-0042H--000
Ownership History
Purchase Details
Home Financials for this Owner
Home Financials are based on the most recent Mortgage that was taken out on this home.Purchase Details
Home Financials for this Owner
Home Financials are based on the most recent Mortgage that was taken out on this home.Purchase Details
Home Financials for this Owner
Home Financials are based on the most recent Mortgage that was taken out on this home.Purchase Details
Map
Similar Homes in Hanover, PA
Home Values in the Area
Average Home Value in this Area
Purchase History
| Date | Type | Sale Price | Title Company |
|---|---|---|---|
| Deed | $97,000 | Lakeside Title Company | |
| Deed | $47,500 | Lakeside Title Company | |
| Deed | $47,500 | Lakeside Title Company | |
| Deed | $80,800 | Quality Service Settlements | |
| Deed | $2,700 | -- |
Mortgage History
| Date | Status | Loan Amount | Loan Type |
|---|---|---|---|
| Open | $390,000 | Construction |
Property History
| Date | Event | Price | Change | Sq Ft Price |
|---|---|---|---|---|
| 07/12/2024 07/12/24 | Sold | $560,000 | +6.5% | $277 / Sq Ft |
| 06/04/2024 06/04/24 | Pending | -- | -- | -- |
| 05/08/2024 05/08/24 | Off Market | $525,900 | -- | -- |
| 04/28/2024 04/28/24 | For Sale | $525,900 | +453.6% | $260 / Sq Ft |
| 03/08/2024 03/08/24 | Sold | $95,000 | 0.0% | -- |
| 02/10/2024 02/10/24 | Pending | -- | -- | -- |
| 02/10/2024 02/10/24 | For Sale | $95,000 | +17.6% | -- |
| 11/18/2022 11/18/22 | Sold | $80,800 | -29.7% | -- |
| 06/07/2022 06/07/22 | Pending | -- | -- | -- |
| 06/03/2022 06/03/22 | For Sale | $115,000 | -- | -- |
Tax History
| Year | Tax Paid | Tax Assessment Tax Assessment Total Assessment is a certain percentage of the fair market value that is determined by local assessors to be the total taxable value of land and additions on the property. | Land | Improvement |
|---|---|---|---|---|
| 2024 | $950 | $52,500 | $52,500 | $0 |
| 2023 | $931 | $52,500 | $52,500 | $0 |
| 2022 | $931 | $52,500 | $52,500 | $0 |
| 2021 | $898 | $52,500 | $52,500 | $0 |
| 2020 | $460 | $27,300 | $27,300 | $0 |
| 2019 | $450 | $27,300 | $27,300 | $0 |
| 2018 | $441 | $27,300 | $27,300 | $0 |
| 2017 | $425 | $27,300 | $27,300 | $0 |
| 2016 | -- | $27,300 | $27,300 | $0 |
| 2015 | -- | $27,300 | $27,300 | $0 |
| 2014 | -- | $27,300 | $27,300 | $0 |
Source: Bright MLS
MLS Number: PAAD2012264
APN: 41-K17-0042H-000
- 1138 Fox Run Terrace Unit 40
- 1165 Fox Run Terrace Unit 17
- 1147 Fox Run Terrace
- 1175 Bollinger Rd
- 850 Pine Grove Rd Unit 2
- 2160 Hanover Pike Unit 22
- 640 Bollinger Rd
- 200 Clouser Rd
- 492 Bollinger Rd
- 762 Line Rd
- 1281 Westminster Ave
- 62 Narrow Dr
- 863 Hanover Pike Unit 8
- 1471 Beck Mill Rd
- 1165 Line Rd
- 30 Woods Ln
- 71 Bright Ln
- 1222 Brian Ln
- 216 Tyler Dr
- 48 Ashfield Dr Unit 55



