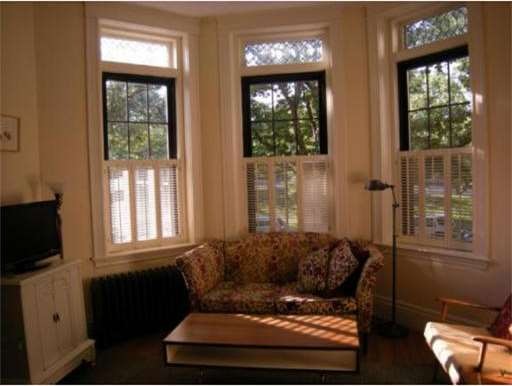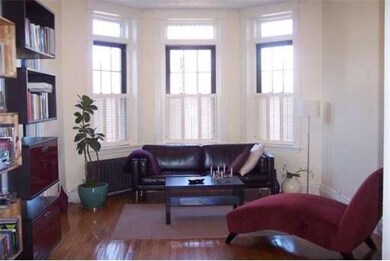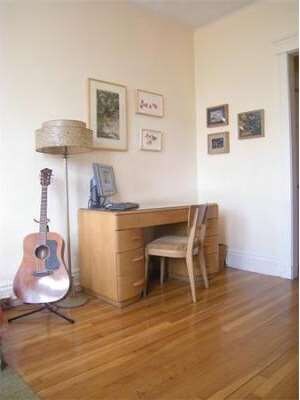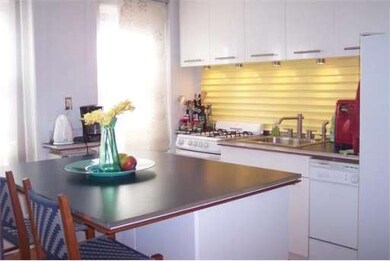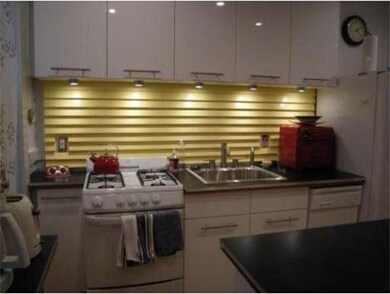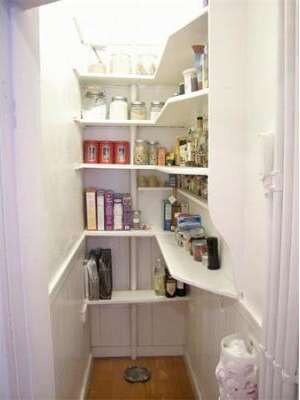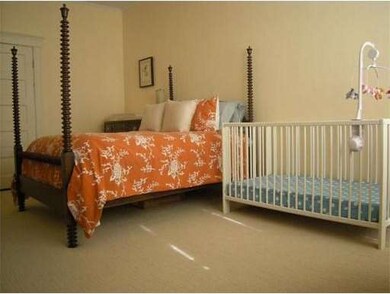
386 Riverway Unit 1 Boston, MA 02115
Mission Hill NeighborhoodAbout This Home
As of December 2022Feels like home. Spacious 1+ bedrm condo w/ sep. home office/study or guest bed; Also works easily as a 2 bed. Extra hi ceils. & beaut. h/w floors Recently reno-ed eat-in kitchen w/ sep. pantry; large sunny living room w/ bay windows, custom shutters & leaded glass transoms; large entry foyer w/ ample closet.; bath w/ original clawfoot tub; huge bedroom; common laundry in bsmt. Pet-friendly assoc. w/ high owner occ. EZ walk to Longwood Med. hospitals., Brookline Vill., Rt 9., public transp.
Property Details
Home Type
Condominium
Est. Annual Taxes
$5,883
Year Built
1920
Lot Details
0
Listing Details
- Unit Level: 1
- Unit Placement: Upper, Front, Back
- Special Features: None
- Property Sub Type: Condos
- Year Built: 1920
Interior Features
- Has Basement: No
- Primary Bathroom: No
- Number of Rooms: 4
- Amenities: Public Transportation, Shopping, Park, Walk/Jog Trails, Medical Facility, Bike Path, T-Station, University
- Flooring: Tile, Hardwood
- Interior Amenities: Cable Available
- Bathroom #1: First Floor
- Kitchen: First Floor, 11X12
- Laundry Room: Basement
- Living Room: First Floor, 12X18
- Master Bedroom: First Floor, 11X18
- Master Bedroom Description: Closet, Hard Wood Floor
Exterior Features
- Construction: Brick, Stone/Concrete
- Exterior: Brick, Stone
Garage/Parking
- Parking: On Street Permit
- Parking Spaces: 0
Utilities
- Utility Connections: for Gas Range, for Gas Oven
Condo/Co-op/Association
- Association Fee Includes: Heat, Hot Water, Water, Sewer, Master Insurance, Laundry Facilities, Exterior Maintenance, Landscaping, Snow Removal, Refuse Removal
- Management: Professional - Off Site
- No Units: 50
- Unit Building: 1
Ownership History
Purchase Details
Home Financials for this Owner
Home Financials are based on the most recent Mortgage that was taken out on this home.Purchase Details
Home Financials for this Owner
Home Financials are based on the most recent Mortgage that was taken out on this home.Purchase Details
Home Financials for this Owner
Home Financials are based on the most recent Mortgage that was taken out on this home.Purchase Details
Home Financials for this Owner
Home Financials are based on the most recent Mortgage that was taken out on this home.Similar Homes in the area
Home Values in the Area
Average Home Value in this Area
Purchase History
| Date | Type | Sale Price | Title Company |
|---|---|---|---|
| Condominium Deed | $500,000 | None Available | |
| Not Resolvable | $315,000 | -- | |
| Not Resolvable | $315,000 | -- | |
| Deed | $281,000 | -- | |
| Foreclosure Deed | $55,000 | -- |
Mortgage History
| Date | Status | Loan Amount | Loan Type |
|---|---|---|---|
| Previous Owner | $248,000 | New Conventional | |
| Previous Owner | $256,000 | No Value Available | |
| Previous Owner | $224,000 | No Value Available | |
| Previous Owner | $224,800 | Purchase Money Mortgage | |
| Previous Owner | $42,150 | No Value Available | |
| Previous Owner | $44,000 | Purchase Money Mortgage |
Property History
| Date | Event | Price | Change | Sq Ft Price |
|---|---|---|---|---|
| 12/05/2022 12/05/22 | Sold | $500,000 | -6.5% | $538 / Sq Ft |
| 11/05/2022 11/05/22 | Pending | -- | -- | -- |
| 10/18/2022 10/18/22 | For Sale | $535,000 | 0.0% | $575 / Sq Ft |
| 08/26/2021 08/26/21 | Rented | -- | -- | -- |
| 08/16/2021 08/16/21 | Under Contract | -- | -- | -- |
| 08/02/2021 08/02/21 | For Rent | $2,200 | +4.8% | -- |
| 11/28/2019 11/28/19 | Rented | $2,100 | 0.0% | -- |
| 11/25/2019 11/25/19 | Under Contract | -- | -- | -- |
| 10/31/2019 10/31/19 | For Rent | $2,100 | 0.0% | -- |
| 06/27/2012 06/27/12 | Sold | $315,000 | -1.5% | $339 / Sq Ft |
| 05/23/2012 05/23/12 | Pending | -- | -- | -- |
| 04/25/2012 04/25/12 | Price Changed | $319,900 | -2.8% | $344 / Sq Ft |
| 03/30/2012 03/30/12 | For Sale | $329,000 | -- | $354 / Sq Ft |
Tax History Compared to Growth
Tax History
| Year | Tax Paid | Tax Assessment Tax Assessment Total Assessment is a certain percentage of the fair market value that is determined by local assessors to be the total taxable value of land and additions on the property. | Land | Improvement |
|---|---|---|---|---|
| 2025 | $5,883 | $508,000 | $0 | $508,000 |
| 2024 | $5,457 | $500,600 | $0 | $500,600 |
| 2023 | $5,501 | $512,200 | $0 | $512,200 |
| 2022 | $5,465 | $502,300 | $0 | $502,300 |
| 2021 | $5,255 | $492,500 | $0 | $492,500 |
| 2020 | $4,909 | $464,900 | $0 | $464,900 |
| 2019 | $4,581 | $434,600 | $0 | $434,600 |
| 2018 | $4,218 | $402,500 | $0 | $402,500 |
| 2017 | $4,057 | $383,100 | $0 | $383,100 |
| 2016 | $4,014 | $364,900 | $0 | $364,900 |
| 2015 | $4,154 | $343,000 | $0 | $343,000 |
| 2014 | $3,920 | $311,600 | $0 | $311,600 |
Agents Affiliated with this Home
-
steve chase

Seller's Agent in 2022
steve chase
StartPoint Realty
(617) 512-4863
1 in this area
19 Total Sales
-
Daniel Mundo
D
Seller's Agent in 2021
Daniel Mundo
Compass
(201) 286-2258
17 Total Sales
-
M
Buyer's Agent in 2019
Matthew Foley
Fenway Property Advisors
Map
Source: MLS Property Information Network (MLS PIN)
MLS Number: 71359766
APN: JAMA-000000-000010-000308-000006
- 390 Riverway Unit 24
- 390 Riverway Unit 15
- 382 Riverway Unit 8
- 44 Washington St Unit 1103
- 44 Washington St Unit 1208
- 44 Washington St Unit 611
- 33 Pond Ave Unit 919
- 33 Pond Ave Unit 603
- 33 Pond Ave Unit 1208
- 33 Pond Ave Unit 1207
- 33 Pond Ave Unit 419
- 820-824 Huntington Ave
- 77 Pond Ave Spot 478
- 77 Pond Ave Unit 1207
- 58 Kent St Unit 403
- 58 Kent St Unit 404
- 58 Kent St Unit 305
- 58 Kent St Unit 304
- 58 Kent St Unit 402
- 58 Kent St Unit 401
