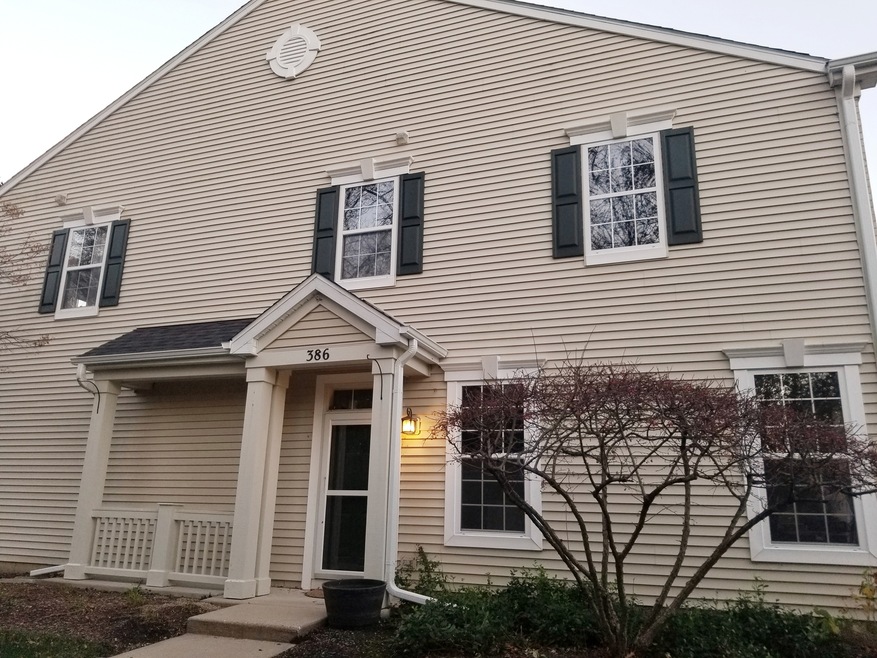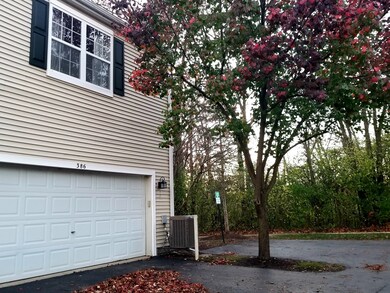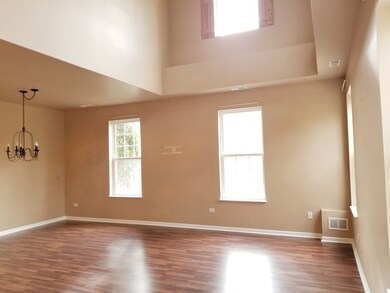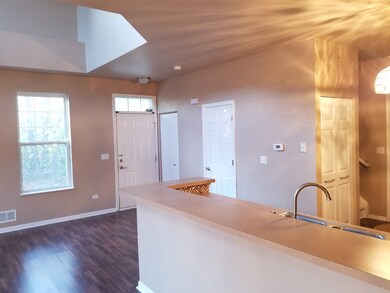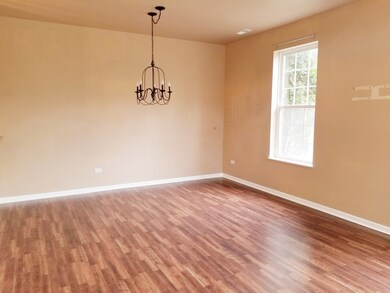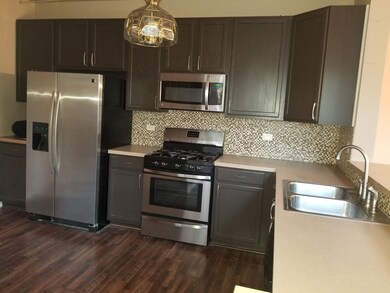
386 S Litchfield Dr Round Lake, IL 60073
Valley Lakes NeighborhoodEstimated Value: $237,000 - $256,000
Highlights
- Landscaped Professionally
- Vaulted Ceiling
- End Unit
- Mature Trees
- Loft
- Formal Dining Room
About This Home
As of December 2022High ceiling, two story, End unit, Townhome. Enjoy some newer updates/replacements in the last few years-some light fixtures, kitchen tile backsplash, ac unit, furnace, hot water heater and all SS kitchen appliances! This unit includes 2, nice sized, bedrooms, 2.5 bathrooms, which include a Primary Bedroom Suite with it's own bathroom and 2 walk in closets! Also, a Loft with balcony over looking living room. 2nd floor Laundry and a 2 car attached garage. This end unit looks out to a lovely, wooded, nature area right out your front door. Being Conveyed As-Is.
Last Agent to Sell the Property
Fulton Grace Realty License #475151185 Listed on: 11/18/2022

Townhouse Details
Home Type
- Townhome
Est. Annual Taxes
- $4,629
Year Built
- Built in 2003
Lot Details
- End Unit
- Landscaped Professionally
- Mature Trees
HOA Fees
Parking
- 2 Car Attached Garage
- Garage Door Opener
- Driveway
- Parking Included in Price
Home Design
- Slab Foundation
- Asphalt Roof
- Vinyl Siding
- Concrete Perimeter Foundation
Interior Spaces
- 1,452 Sq Ft Home
- 2-Story Property
- Vaulted Ceiling
- Blinds
- Six Panel Doors
- Living Room
- Formal Dining Room
- Loft
Kitchen
- Gas Oven
- Range
- Microwave
- Dishwasher
- Stainless Steel Appliances
- Disposal
Flooring
- Partially Carpeted
- Laminate
Bedrooms and Bathrooms
- 2 Bedrooms
- 2 Potential Bedrooms
- Walk-In Closet
Laundry
- Laundry Room
- Laundry on upper level
- Dryer
- Washer
Home Security
Schools
- Big Hollow Elementary School
- Grant Community High School
Utilities
- Forced Air Heating and Cooling System
- Heating System Uses Natural Gas
Listing and Financial Details
- Homeowner Tax Exemptions
Community Details
Overview
- Association fees include insurance, exterior maintenance, lawn care, scavenger, snow removal
- 4 Units
- Association Phone (779) 552-8885
- Natures Cove Subdivision
- Property managed by PB Management for Natures Cove at Valley Lakes
Recreation
- Park
- Trails
Pet Policy
- Dogs and Cats Allowed
Security
- Resident Manager or Management On Site
- Storm Screens
Ownership History
Purchase Details
Home Financials for this Owner
Home Financials are based on the most recent Mortgage that was taken out on this home.Purchase Details
Home Financials for this Owner
Home Financials are based on the most recent Mortgage that was taken out on this home.Purchase Details
Purchase Details
Purchase Details
Home Financials for this Owner
Home Financials are based on the most recent Mortgage that was taken out on this home.Similar Homes in Round Lake, IL
Home Values in the Area
Average Home Value in this Area
Purchase History
| Date | Buyer | Sale Price | Title Company |
|---|---|---|---|
| Labkovski Andrei | $195,000 | Blackhawk Title Services | |
| Stefan Beata | -- | Fidelity National Title | |
| Secretary Of Housing & Urban Development | -- | Premier Title | |
| Fifth Third Mortgage Company | -- | Premier Title | |
| Wilson Frederick W | $130,000 | Fort Dearborn Land Title |
Mortgage History
| Date | Status | Borrower | Loan Amount |
|---|---|---|---|
| Open | Labkovski Andrei | $185,250 | |
| Previous Owner | Stefan Beata | $90,500 | |
| Previous Owner | Stefan Beata | $57,600 | |
| Previous Owner | Wilson Frederick W | $128,272 |
Property History
| Date | Event | Price | Change | Sq Ft Price |
|---|---|---|---|---|
| 12/16/2022 12/16/22 | Sold | $195,000 | +4.0% | $134 / Sq Ft |
| 11/20/2022 11/20/22 | Pending | -- | -- | -- |
| 11/18/2022 11/18/22 | For Sale | $187,500 | +95.3% | $129 / Sq Ft |
| 05/28/2015 05/28/15 | Sold | $96,000 | 0.0% | $66 / Sq Ft |
| 04/22/2015 04/22/15 | Pending | -- | -- | -- |
| 03/23/2015 03/23/15 | Off Market | $96,000 | -- | -- |
| 03/11/2015 03/11/15 | For Sale | $92,700 | -- | $64 / Sq Ft |
Tax History Compared to Growth
Tax History
| Year | Tax Paid | Tax Assessment Tax Assessment Total Assessment is a certain percentage of the fair market value that is determined by local assessors to be the total taxable value of land and additions on the property. | Land | Improvement |
|---|---|---|---|---|
| 2024 | $4,545 | $67,988 | $9,161 | $58,827 |
| 2023 | $4,757 | $57,289 | $8,630 | $48,659 |
| 2022 | $4,757 | $51,851 | $3,895 | $47,956 |
| 2021 | $4,629 | $48,874 | $3,671 | $45,203 |
| 2020 | $4,502 | $47,242 | $5,325 | $41,917 |
| 2019 | $4,345 | $45,303 | $5,106 | $40,197 |
| 2018 | $3,493 | $37,764 | $5,087 | $32,677 |
| 2017 | $3,393 | $34,905 | $4,702 | $30,203 |
| 2016 | $3,359 | $31,923 | $4,300 | $27,623 |
| 2015 | $3,222 | $29,790 | $4,013 | $25,777 |
| 2014 | $2,341 | $22,084 | $3,831 | $18,253 |
| 2012 | $3,918 | $24,319 | $3,993 | $20,326 |
Agents Affiliated with this Home
-
Sue Smith

Seller's Agent in 2022
Sue Smith
Fulton Grace Realty
(847) 809-7266
1 in this area
20 Total Sales
-
Joe Gattone

Buyer's Agent in 2022
Joe Gattone
Compass
(847) 650-4048
1 in this area
149 Total Sales
-
Rozanne Kurman

Seller's Agent in 2015
Rozanne Kurman
Kurman Realty Group
(847) 566-7411
64 Total Sales
-
D
Seller Co-Listing Agent in 2015
Dennis Gilbert
Kurman Realty Group
Map
Source: Midwest Real Estate Data (MRED)
MLS Number: 11675479
APN: 05-36-101-039
- 462 S Litchfield Dr
- 197 S Springside Dr
- 1971 W Greenleaf Dr
- 1885 W Greenleaf Ct
- 11 N Berkshire Ln
- 1943 Lily Ln
- 392 S Jade Ln
- 164 Blue Heron Ct
- 567 S Jade Ln Unit 1103
- 33589 N Christa Dr
- 33703 N Christa Dr
- 26222 W Belvidere Rd
- 00 Gilmer Rd
- 0 Gilmer Rd Unit MRD12263293
- 2467 W Autumn Dr Unit 2
- 2600 W Autumn Dr
- 23403 Illinois 120
- 34165 N Goldenrod Rd
- 0 W Alpine Country Club Rd Unit MRD12258694
- 602 W Pheasant Ct
- 386 S Litchfield Dr
- 384 S Litchfield Dr
- 382 S Litchfield Dr
- 380 S Litchfield Dr
- 376 S Litchfield Dr
- 374 S Litchfield Dr
- 396 S Litchfield Dr
- 394 S Litchfield Dr
- 370 S Litchfield Dr
- 398 S Litchfield Dr
- 398 S Litchfield Dr Unit 398
- 392 S Litchfield Dr
- 344 S Fieldstone Ct
- 366 S Litchfield Dr
- 381 S Litchfield Dr
- 404 S Litchfield Dr
- 406 S Litchfield Dr
- 402 S Litchfield Dr
- 387 S Litchfield Dr
- 364 S Litchfield Dr
