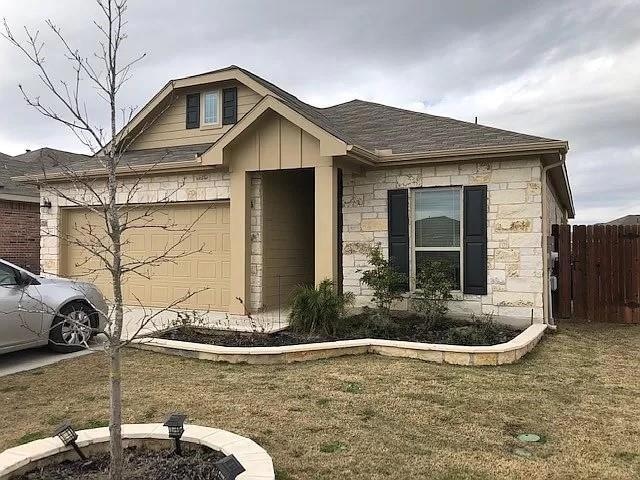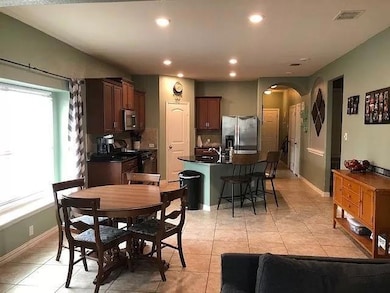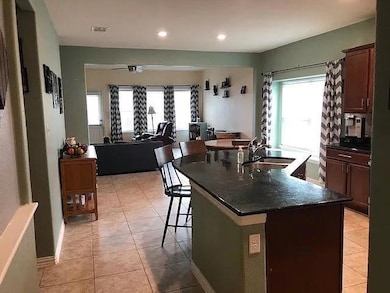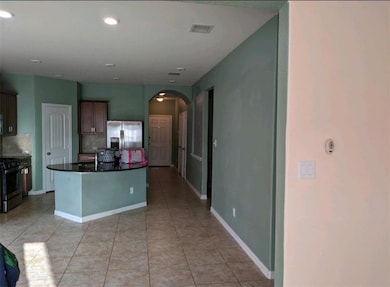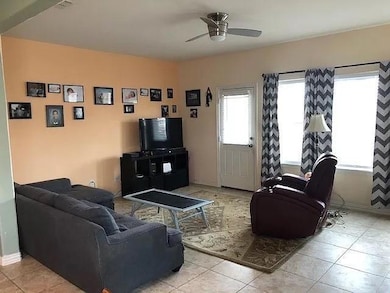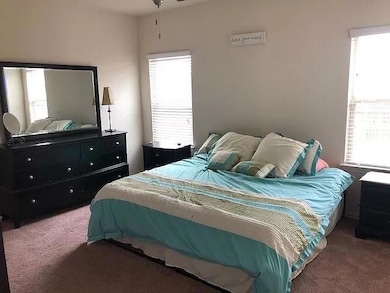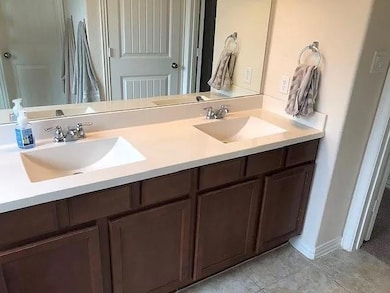Highlights
- Granite Countertops
- Community Pool
- Pet Amenities
- Moe and Gene Johnson High School Rated A-
- Covered patio or porch
- 2 Car Attached Garage
About This Home
Spacious & Stylish 4-Bedroom Home in Stonefield – Buda, TXWelcome to your new home in the highly desirable Stonefield community in Buda, TX! This beautifully designed one-story, 4-bedroom, 2-bathroom home offers the perfect blend of comfort, space, and style—ideal for families, professionals, or anyone looking to enjoy the charm of Buda while being just minutes from Austin.Step inside to discover an open-concept floorplan filled with natural light, thanks to large windows that create a bright and inviting atmosphere throughout. The kitchen is a true showstopper, featuring rich dark cabinetry, granite countertops, a large curved center island, recessed lighting, and modern finishes that make cooking and entertaining a joy.The spacious primary suite is thoughtfully tucked away from the guest bedrooms, offering a private retreat complete with a double vanity, walk-in closet, and a serene atmosphere. The three additional bedrooms are generously sized and versatile—perfect for guest rooms, a home office, or a playroom.Enjoy peaceful evenings in your private backyard under the covered patio, ideal for relaxing, grilling, or unwinding after a long day. The low-maintenance yard provides plenty of space for outdoor enjoyment without the hassle.
Last Listed By
Helta Homes Brokerage Phone: (512) 522-9818 License #0719950 Listed on: 06/03/2025
Home Details
Home Type
- Single Family
Est. Annual Taxes
- $8,035
Year Built
- Built in 2016
Lot Details
- 7,928 Sq Ft Lot
- East Facing Home
- Privacy Fence
Parking
- 2 Car Attached Garage
Home Design
- Slab Foundation
- Composition Roof
- Masonry Siding
- Cement Siding
Interior Spaces
- 1,737 Sq Ft Home
- 1-Story Property
- Ceiling Fan
Kitchen
- Free-Standing Gas Range
- Microwave
- Dishwasher
- Kitchen Island
- Granite Countertops
- Disposal
Flooring
- Carpet
- Tile
Bedrooms and Bathrooms
- 4 Main Level Bedrooms
- 2 Full Bathrooms
Outdoor Features
- Covered patio or porch
Schools
- Tom Green Elementary School
- Mccormick Middle School
- Johnson High School
Utilities
- Central Heating and Cooling System
- Natural Gas Connected
- ENERGY STAR Qualified Water Heater
Listing and Financial Details
- Security Deposit $2,125
- Tenant pays for all utilities, pest control
- The owner pays for management
- 12 Month Lease Term
- $75 Application Fee
- Assessor Parcel Number 118346000S001002
- Tax Block S
Community Details
Overview
- Property has a Home Owners Association
- Stonefield Sec Ten Subdivision
- Property managed by Platinum Peak
Amenities
- Community Barbecue Grill
- Community Mailbox
Recreation
- Community Playground
- Community Pool
- Park
Pet Policy
- Pet Deposit $500
- Pet Amenities
- Dogs and Cats Allowed
- Large pets allowed
Map
Source: Unlock MLS (Austin Board of REALTORS®)
MLS Number: 8330228
APN: R150319
- 225 Shale Cir
- 272 Adoquin Trail
- 280 Adoquin Trail
- 299 Andesite Trail
- 288 Emerald Green Trail
- 221 Stone Crest Blvd
- 289 Emerald Green Trail
- 242 Jasper Trail
- 217 Coral Stone Trail
- 335 Travertine Trail
- tbd Bradford Ln
- 1970 Intrepid Dr
- 747 Reliance Dr
- TBD Farm To Market Road 2001
- 313 Fieldwood Dr Unit C
- 110 Threshing Rd Unit A
- 179 Threshing Rd Unit C
- 263 Feathergrass Dr
- 416 Village Ln
- 540 Fieldwood Dr Unit A
