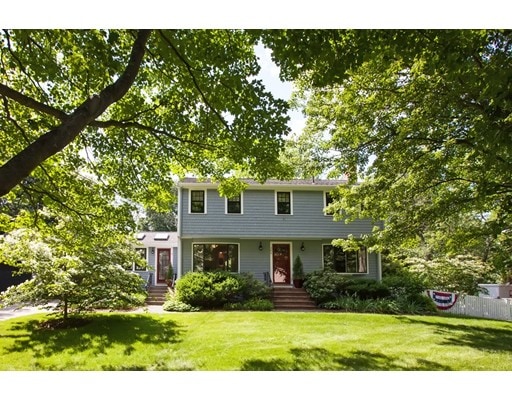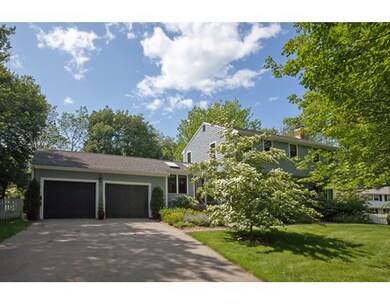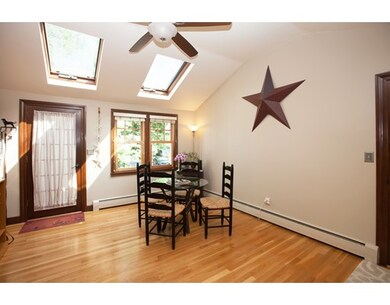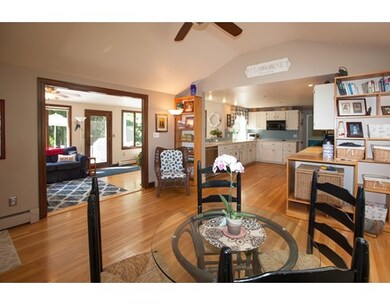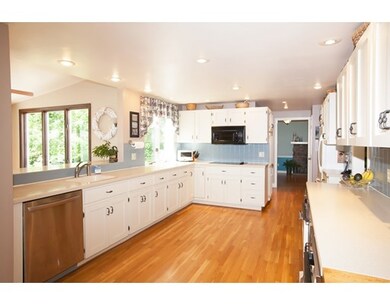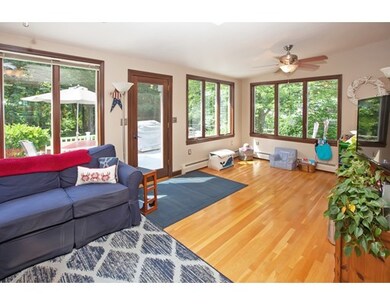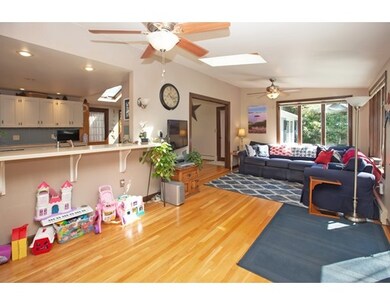
386 Tilden Rd Scituate, MA 02066
About This Home
As of December 2019Egypt Beach neighborhood! Bright home with gleaming hardwood floors throughout, wide open kitchen to family room and eating area overlooking light-filled family room onto tiered deck. Many upgrades--updated baths including spa-inspired Master bath with pebble shower floor. New, top-of-the-line double-hung windows throughout. New water heater, MASS Save energy audit with upgrades completed, all new fixtures & ceiling fans. Relax in your spectacular, private, fenced-in, manicured backyard. Large, separate vegetable garden and other plant beds with extraordinary mature perennials. Walk to Egypt Beach and return to a hot/cold outdoor shower to wash off the sand! A wonderful home, in a super family area, in a favorite beach community with 2 lighthouses and great schools! 4-minutes to the commuter rail (Greenbush line directly to downtown Boston-South Station) or try the commuter boat from Hingham to Boston's Rowes Wharf. Don't miss this house!
Last Agent to Sell the Property
William Raveis R.E. & Home Services Listed on: 07/04/2017

Last Buyer's Agent
Michelle Larnard Team
William Raveis R.E. & Home Services
Home Details
Home Type
Single Family
Est. Annual Taxes
$8,564
Year Built
1970
Lot Details
0
Listing Details
- Lot Description: Paved Drive, Fenced/Enclosed, Level
- Property Type: Single Family
- Single Family Type: Detached
- Style: Garrison
- Lead Paint: Unknown
- Year Round: Yes
- Year Built Description: Actual
- Special Features: None
- Property Sub Type: Detached
- Year Built: 1970
Interior Features
- Has Basement: Yes
- Fireplaces: 1
- Primary Bathroom: Yes
- Number of Rooms: 9
- Amenities: Public Transportation, Shopping, Park, Walk/Jog Trails, Stables, Golf Course, Medical Facility, Bike Path, House of Worship, Marina, Public School, T-Station
- Electric: 220 Volts
- Energy: Insulated Windows, Prog. Thermostat
- Flooring: Wood, Tile, Wall to Wall Carpet
- Insulation: Blown In
- Interior Amenities: Cable Available
- Basement: Full, Interior Access, Bulkhead, Concrete Floor, Unfinished Basement
- Bedroom 2: Second Floor, 11X12
- Bedroom 3: Second Floor, 12X13
- Bedroom 4: Second Floor, 12X12
- Bathroom #1: First Floor, 5X6
- Bathroom #2: Second Floor, 6X7
- Bathroom #3: Second Floor, 7X8
- Kitchen: First Floor, 11X24
- Laundry Room: Basement
- Living Room: First Floor, 12X24
- Master Bedroom: Second Floor, 14X16
- Master Bedroom Description: Bathroom - Full, Ceiling Fan(s), Flooring - Hardwood
- Dining Room: First Floor, 12X15
- Family Room: First Floor, 12X22
- No Bedrooms: 4
- Full Bathrooms: 2
- Half Bathrooms: 1
- Main Lo: A95406
- Main So: M59500
- Estimated Sq Ft: 2166.00
Exterior Features
- Construction: Frame
- Exterior: Shingles, Wood
- Exterior Features: Deck - Wood, Gutters, Professional Landscaping, Screens, Fenced Yard, Garden Area, Outdoor Shower
- Foundation: Poured Concrete
- Beach Ownership: Public
Garage/Parking
- Garage Parking: Attached, Garage Door Opener
- Garage Spaces: 2
- Parking: Off-Street, Paved Driveway
- Parking Spaces: 6
Utilities
- Hot Water: Natural Gas
- Utility Connections: for Electric Range, for Electric Oven, for Electric Dryer, Washer Hookup
- Sewer: City/Town Sewer
- Water: City/Town Water
Lot Info
- Zoning: RESL
- Lot: 15-G
- Acre: 0.63
- Lot Size: 27399.00
Ownership History
Purchase Details
Home Financials for this Owner
Home Financials are based on the most recent Mortgage that was taken out on this home.Purchase Details
Home Financials for this Owner
Home Financials are based on the most recent Mortgage that was taken out on this home.Purchase Details
Home Financials for this Owner
Home Financials are based on the most recent Mortgage that was taken out on this home.Similar Homes in Scituate, MA
Home Values in the Area
Average Home Value in this Area
Purchase History
| Date | Type | Sale Price | Title Company |
|---|---|---|---|
| Not Resolvable | $680,000 | None Available | |
| Not Resolvable | $580,000 | -- | |
| Land Court Massachusetts | $500,000 | -- |
Mortgage History
| Date | Status | Loan Amount | Loan Type |
|---|---|---|---|
| Open | $595,000 | New Conventional | |
| Previous Owner | $464,000 | New Conventional | |
| Previous Owner | $323,800 | No Value Available | |
| Previous Owner | $325,000 | Purchase Money Mortgage | |
| Previous Owner | $30,000 | No Value Available | |
| Previous Owner | $25,000 | No Value Available | |
| Previous Owner | $60,000 | No Value Available | |
| Previous Owner | $50,000 | No Value Available |
Property History
| Date | Event | Price | Change | Sq Ft Price |
|---|---|---|---|---|
| 12/30/2019 12/30/19 | Sold | $680,000 | -1.3% | $262 / Sq Ft |
| 11/12/2019 11/12/19 | Pending | -- | -- | -- |
| 10/31/2019 10/31/19 | For Sale | $689,000 | +18.8% | $265 / Sq Ft |
| 09/22/2017 09/22/17 | Sold | $580,000 | -3.3% | $268 / Sq Ft |
| 08/12/2017 08/12/17 | Pending | -- | -- | -- |
| 07/29/2017 07/29/17 | For Sale | $599,999 | 0.0% | $277 / Sq Ft |
| 07/21/2017 07/21/17 | Pending | -- | -- | -- |
| 07/11/2017 07/11/17 | Price Changed | $599,999 | -4.0% | $277 / Sq Ft |
| 07/04/2017 07/04/17 | For Sale | $625,000 | -- | $289 / Sq Ft |
Tax History Compared to Growth
Tax History
| Year | Tax Paid | Tax Assessment Tax Assessment Total Assessment is a certain percentage of the fair market value that is determined by local assessors to be the total taxable value of land and additions on the property. | Land | Improvement |
|---|---|---|---|---|
| 2025 | $8,564 | $857,300 | $384,100 | $473,200 |
| 2024 | $8,425 | $813,200 | $349,200 | $464,000 |
| 2023 | $8,382 | $769,600 | $335,100 | $434,500 |
| 2022 | $8,382 | $664,200 | $306,000 | $358,200 |
| 2021 | $8,138 | $610,500 | $291,400 | $319,100 |
| 2020 | $7,398 | $548,000 | $280,200 | $267,800 |
| 2019 | $6,418 | $530,700 | $274,700 | $256,000 |
| 2018 | $6,961 | $499,000 | $262,100 | $236,900 |
| 2017 | $6,588 | $467,600 | $250,700 | $216,900 |
| 2016 | $6,289 | $444,800 | $227,900 | $216,900 |
| 2015 | $5,827 | $444,800 | $227,900 | $216,900 |
Agents Affiliated with this Home
-
Michelle Larnard

Seller's Agent in 2019
Michelle Larnard
Michelle Larnard Real Estate Group LLC
(781) 264-6890
49 in this area
85 Total Sales
-
Jim Mahony
J
Seller Co-Listing Agent in 2019
Jim Mahony
Michelle Larnard Real Estate Group LLC
(781) 383-5100
3 in this area
4 Total Sales
-
Tricia Duffey

Buyer's Agent in 2019
Tricia Duffey
Conway - Scituate
(781) 589-8366
66 in this area
94 Total Sales
-
Donna Chase

Seller's Agent in 2017
Donna Chase
William Raveis R.E. & Home Services
(617) 803-2660
11 in this area
81 Total Sales
-
M
Buyer's Agent in 2017
Michelle Larnard Team
William Raveis R.E. & Home Services
Map
Source: MLS Property Information Network (MLS PIN)
MLS Number: 72192341
APN: SCIT-000027-000007-000015G
- 382 Tilden Rd
- 355 Tilden Rd
- 28 Christopher Ln
- 337 Tilden Rd
- 15 Christopher Ln
- 19 Borden Rd
- 6 Dayton Rd
- 23 Garden Rd
- 85 Mann Hill Rd
- 63 Seaside Rd
- 31 Edith Holmes Dr
- 55 Seaside Rd
- 223 Hatherly Rd
- 85 Thelma Way Unit 85
- 20 Stanton Ln
- 36 Thelma Way Unit 36
- 411 Hatherly Rd
- 17 Thelma Way Unit 85
- 5 Diane Terrace Unit 5
- 47 Wood Ave
