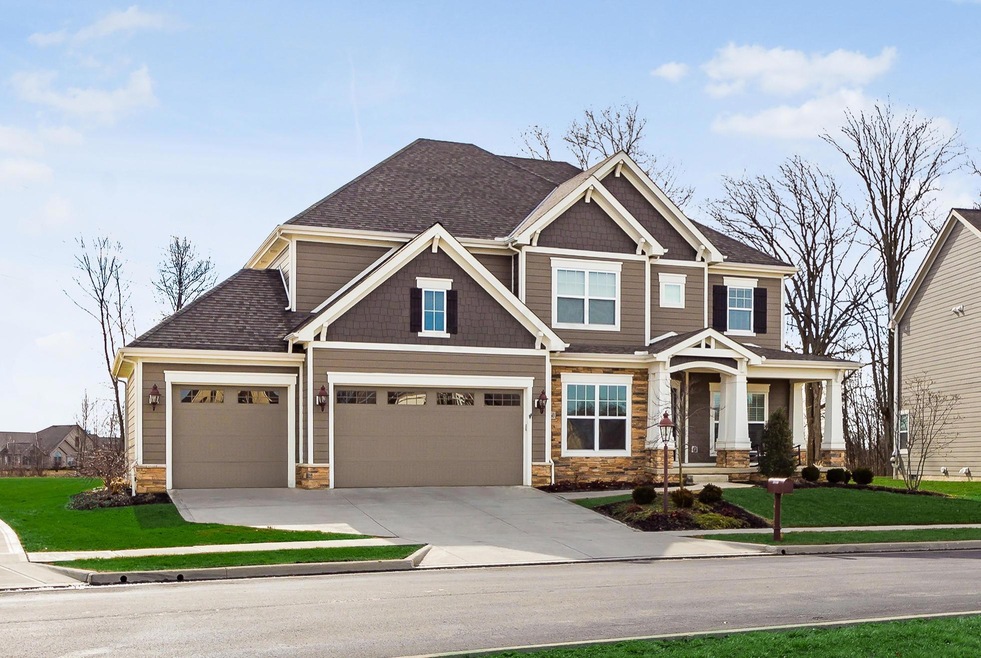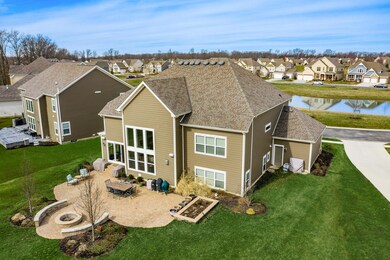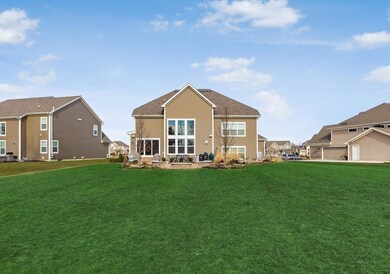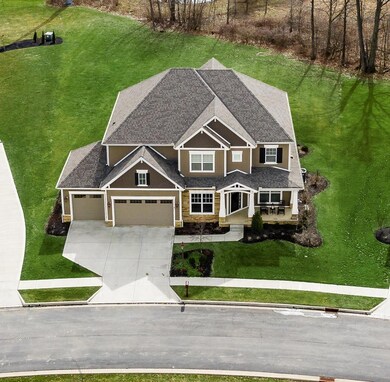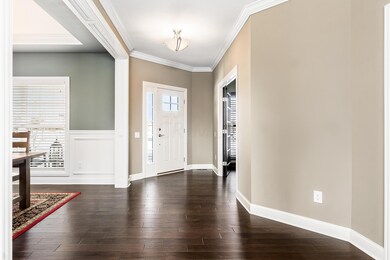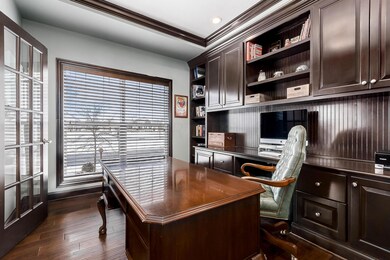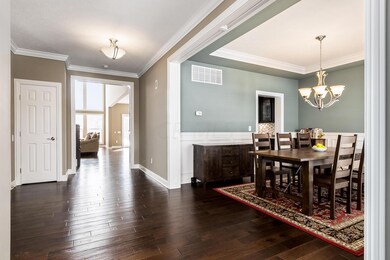
3860 Coldwater Loop Powell, OH 43065
Liberty-Deleware Co NeighborhoodHighlights
- Golf Club
- Gated Community
- Pond
- Scioto Ridge Elementary School Rated A
- Clubhouse
- Loft
About This Home
As of June 2020Bob Webb custom built home with soaring 2+ story great room with coffered ceiling. You will love all the room in this house for entertaining inside and out. The back yard is flat and has a nice tree line along the back with a pond on the other side of the tree line. No neighbors behind you. The patio has room for multiple seating areas and there is a built-in garden beside the patio. Must see owners closet that is larger than a normal bedroom. Lower level rec room with wet bar as well as a huge unfinished basement area for storage. Patio and garden were added after closing for approx, $24k along with over $7k of built in wall and ceiling speakers and outdoor speakers and wiring.
Home Details
Home Type
- Single Family
Est. Annual Taxes
- $15,379
Year Built
- Built in 2015
Lot Details
- 0.57 Acre Lot
- Property has an invisible fence for dogs
- Irrigation
HOA Fees
- $39 Monthly HOA Fees
Parking
- 3 Car Attached Garage
Home Design
- Split Level Home
- Stone Exterior Construction
Interior Spaces
- 3,855 Sq Ft Home
- 5-Story Property
- Fireplace
- Insulated Windows
- Great Room
- Loft
- Basement
- Recreation or Family Area in Basement
- Home Security System
- Laundry on upper level
Kitchen
- Gas Range
- Microwave
- Dishwasher
Flooring
- Carpet
- Ceramic Tile
Bedrooms and Bathrooms
- 4 Bedrooms
Outdoor Features
- Pond
- Patio
Utilities
- Forced Air Heating and Cooling System
- Heating System Uses Gas
Listing and Financial Details
- Home warranty included in the sale of the property
- Assessor Parcel Number 319-311-07-016-000
Community Details
Overview
- Association fees include lawn care, snow removal
- Association Phone (614) 389-1236
- Golf Village HOA
- On-Site Maintenance
Recreation
- Golf Club
- Tennis Courts
- Community Pool
- Bike Trail
- Snow Removal
Additional Features
- Clubhouse
- Gated Community
Ownership History
Purchase Details
Home Financials for this Owner
Home Financials are based on the most recent Mortgage that was taken out on this home.Purchase Details
Home Financials for this Owner
Home Financials are based on the most recent Mortgage that was taken out on this home.Similar Homes in Powell, OH
Home Values in the Area
Average Home Value in this Area
Purchase History
| Date | Type | Sale Price | Title Company |
|---|---|---|---|
| Warranty Deed | $650,000 | Great American Title | |
| Warranty Deed | $607,800 | Stewart Title |
Mortgage History
| Date | Status | Loan Amount | Loan Type |
|---|---|---|---|
| Open | $506,000 | New Conventional | |
| Closed | $510,400 | New Conventional | |
| Previous Owner | $103,800 | Credit Line Revolving | |
| Previous Owner | $25,000 | New Conventional | |
| Previous Owner | $486,211 | New Conventional | |
| Previous Owner | $415,000 | Future Advance Clause Open End Mortgage |
Property History
| Date | Event | Price | Change | Sq Ft Price |
|---|---|---|---|---|
| 06/20/2025 06/20/25 | For Sale | $950,000 | +46.2% | $246 / Sq Ft |
| 03/31/2025 03/31/25 | Off Market | $650,000 | -- | -- |
| 06/17/2020 06/17/20 | Sold | $650,000 | 0.0% | $169 / Sq Ft |
| 06/17/2020 06/17/20 | Pending | -- | -- | -- |
| 06/17/2020 06/17/20 | For Sale | $650,000 | -- | $169 / Sq Ft |
Tax History Compared to Growth
Tax History
| Year | Tax Paid | Tax Assessment Tax Assessment Total Assessment is a certain percentage of the fair market value that is determined by local assessors to be the total taxable value of land and additions on the property. | Land | Improvement |
|---|---|---|---|---|
| 2024 | $16,526 | $263,800 | $46,970 | $216,830 |
| 2023 | $16,580 | $263,800 | $46,970 | $216,830 |
| 2022 | $15,591 | $203,560 | $34,650 | $168,910 |
| 2021 | $15,824 | $203,560 | $34,650 | $168,910 |
| 2020 | $15,873 | $203,560 | $34,650 | $168,910 |
| 2019 | $15,379 | $203,560 | $34,650 | $168,910 |
| 2018 | $15,532 | $203,560 | $34,650 | $168,910 |
| 2017 | $8,971 | $207,130 | $33,600 | $173,530 |
| 2016 | $17,181 | $207,130 | $33,600 | $173,530 |
| 2015 | $2,316 | $30,240 | $30,240 | $0 |
| 2014 | $2,343 | $30,240 | $30,240 | $0 |
| 2013 | $1,575 | $19,920 | $19,920 | $0 |
Agents Affiliated with this Home
-
Joan Elfein

Seller's Agent in 2025
Joan Elfein
Ohio Broker Direct, LLC
(614) 989-7215
12 in this area
1,680 Total Sales
-
Tana Lantry

Seller Co-Listing Agent in 2025
Tana Lantry
Ohio Broker Direct, LLC
(614) 593-6079
8 in this area
516 Total Sales
-
Tim Reil

Seller's Agent in 2020
Tim Reil
Keller Williams Consultants
(614) 582-5330
30 in this area
163 Total Sales
Map
Source: Columbus and Central Ohio Regional MLS
MLS Number: 220019210
APN: 319-311-07-016-000
- 8310 Coldwater Dr
- 4003 Laurel Valley Dr
- 8835 Bakircay Ln
- 4322 Bobwhite Trace
- 7908 Coldwater Dr
- 3673 Stoneway Point Unit 63673
- 3750 Echo Place Unit 3750
- 4256 Landhigh Lakes Dr
- 8600 Bakircay Ln
- 4008 Ryleland Ct
- 4816 Rutherford Rd
- 3160 Rutherford Rd
- 3150 Rutherford Rd
- 3697 Echo Place
- 3760 Foresta Grand Dr Unit 3760
- 8600 Maple Leaf Ct
- 8253 Tricia Price Dr
- 4357 Bluebird Dr
- 4333 Bluebird Dr
- 4190 Rutherford Rd
