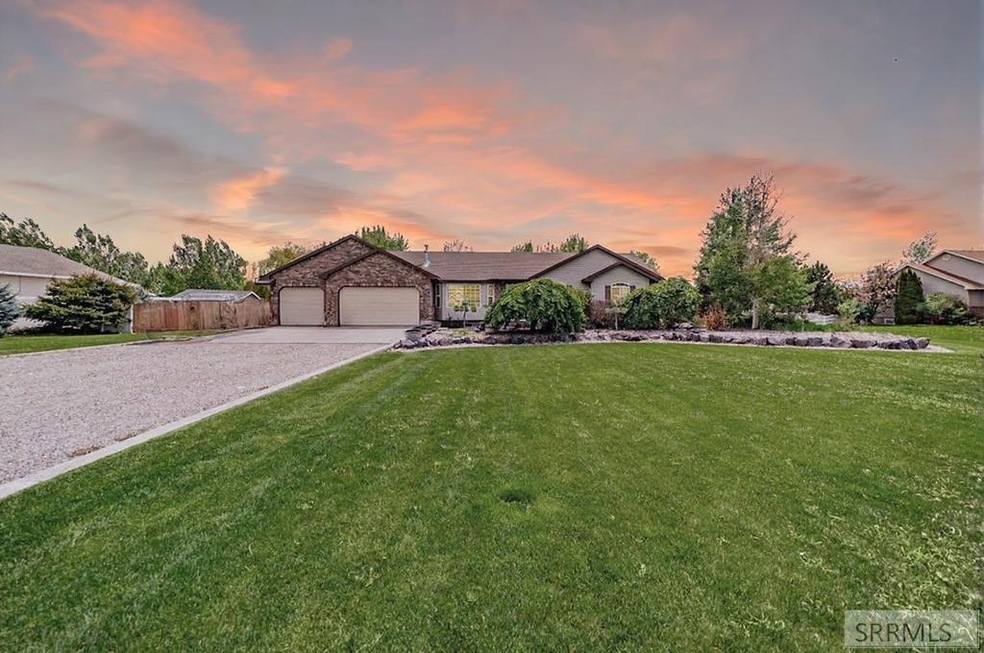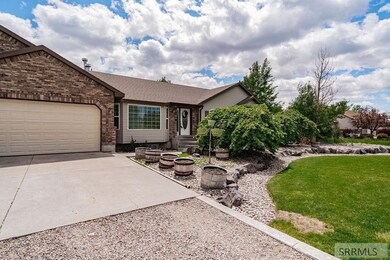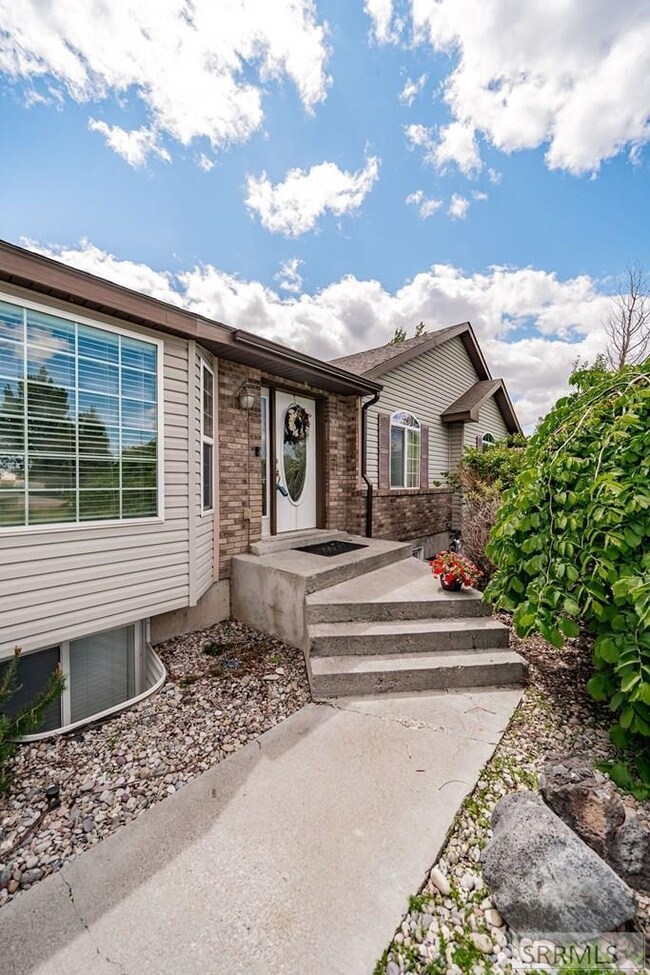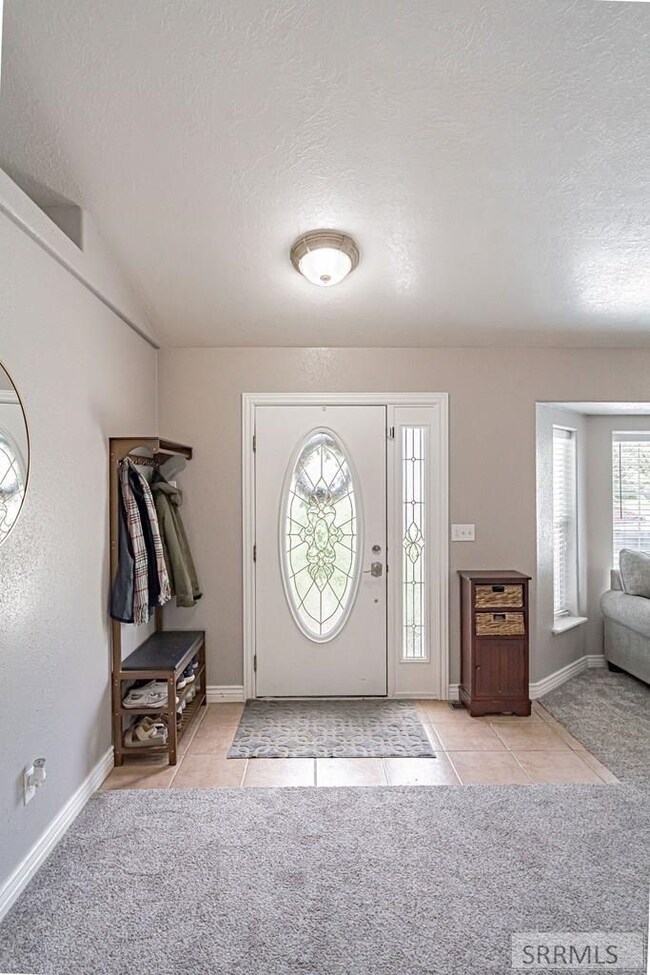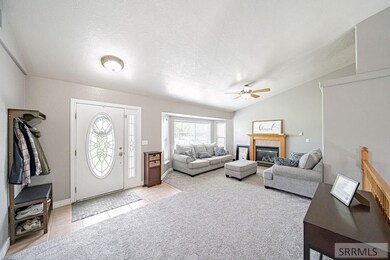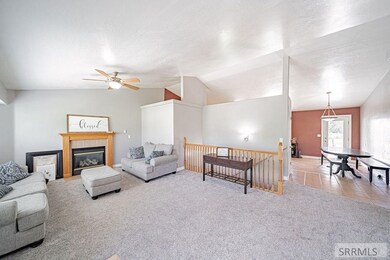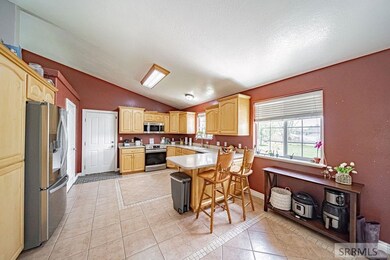Estimated payment $3,212/month
Highlights
- Mature Trees
- 1 Fireplace
- No HOA
- Ranch Style House
- Lawn
- Walk-In Closet
About This Home
Unparrallel Value, Space, Come see the condition of this this Spacious 6-Bedroom 3-Bath Home on 1 Acre in Rigby Idaho – Landscaped, Loaded & Move-In Ready! Welcome to your dream home in Rigby! Nestled on a beautifully landscaped 1-acre lot, this expansive 6-bedroom, 3.5-bath home offers the ideal blend of comfort, space, and functionality. Inside, enjoy new carpet, multiple living areas, and a layout perfect for families, guests, or entertaining. You'll love the immense 3-car garage and huge storage areas—plenty of space for all your gear, tools, and extras. Outside highlights include: Room to build a shop Huge garden ready for planting Hot tub and spacious deck for relaxing and entertaining Fully landscaped yard with open space and privacy This turn-key home offers exceptional indoor and outdoor living, all in a peaceful Rigby setting. Don’t miss out—schedule your private tour today!
Home Details
Home Type
- Single Family
Est. Annual Taxes
- $1,920
Year Built
- Built in 2004
Lot Details
- 1.03 Acre Lot
- Property is Fully Fenced
- Mature Trees
- Lawn
Home Design
- Ranch Style House
- Brick Exterior Construction
- Concrete Foundation
- Stone Siding
- Vinyl Siding
Interior Spaces
- 3,473 Sq Ft Home
- 1 Fireplace
- Laundry on main level
- Finished Basement
Bedrooms and Bathrooms
- 6 Bedrooms | 3 Main Level Bedrooms
- Walk-In Closet
Parking
- 3 Car Garage
- Driveway
Schools
- Jefferson Elementary School
- Rigby Middle School
- Rigby High School
Utilities
- Forced Air Heating and Cooling System
- Heating System Uses Gas
Community Details
- No Home Owners Association
- Windermere Est Subdivision
Map
Home Values in the Area
Average Home Value in this Area
Tax History
| Year | Tax Paid | Tax Assessment Tax Assessment Total Assessment is a certain percentage of the fair market value that is determined by local assessors to be the total taxable value of land and additions on the property. | Land | Improvement |
|---|---|---|---|---|
| 2024 | $1,744 | $528,090 | $0 | $0 |
| 2023 | $1,744 | $548,315 | $0 | $0 |
| 2022 | $2,461 | $473,128 | $0 | $0 |
| 2021 | $2,317 | $371,019 | $0 | $0 |
| 2020 | $1,857 | $337,730 | $0 | $0 |
| 2019 | $1,846 | $279,213 | $0 | $0 |
| 2018 | $1,621 | $247,603 | $0 | $0 |
| 2017 | $1,371 | $219,061 | $0 | $0 |
| 2016 | $1,375 | $117,636 | $0 | $0 |
| 2015 | $1,330 | $109,303 | $0 | $0 |
| 2014 | $1,284 | $104,871 | $0 | $0 |
| 2013 | -- | $90,639 | $0 | $0 |
Property History
| Date | Event | Price | List to Sale | Price per Sq Ft | Prior Sale |
|---|---|---|---|---|---|
| 11/18/2025 11/18/25 | Price Changed | $574,900 | -0.7% | $166 / Sq Ft | |
| 10/09/2025 10/09/25 | For Sale | $579,000 | 0.0% | $167 / Sq Ft | |
| 10/09/2025 10/09/25 | Off Market | -- | -- | -- | |
| 10/08/2025 10/08/25 | For Sale | $579,000 | +19.4% | $167 / Sq Ft | |
| 01/19/2024 01/19/24 | Sold | -- | -- | -- | View Prior Sale |
| 12/29/2023 12/29/23 | Pending | -- | -- | -- | |
| 12/11/2023 12/11/23 | For Sale | $485,000 | 0.0% | $140 / Sq Ft | |
| 12/11/2023 12/11/23 | Off Market | -- | -- | -- | |
| 09/28/2023 09/28/23 | Price Changed | $485,000 | 0.0% | $140 / Sq Ft | |
| 09/28/2023 09/28/23 | For Sale | $485,000 | -3.0% | $140 / Sq Ft | |
| 09/26/2023 09/26/23 | Off Market | -- | -- | -- | |
| 09/13/2023 09/13/23 | Pending | -- | -- | -- | |
| 08/02/2023 08/02/23 | Price Changed | $499,900 | -2.9% | $144 / Sq Ft | |
| 07/22/2023 07/22/23 | For Sale | $515,000 | 0.0% | $148 / Sq Ft | |
| 07/20/2023 07/20/23 | Pending | -- | -- | -- | |
| 07/19/2023 07/19/23 | Price Changed | $515,000 | -2.8% | $148 / Sq Ft | |
| 07/13/2023 07/13/23 | Price Changed | $530,000 | -1.9% | $153 / Sq Ft | |
| 06/14/2023 06/14/23 | For Sale | $540,000 | +87.8% | $155 / Sq Ft | |
| 08/26/2019 08/26/19 | Sold | -- | -- | -- | View Prior Sale |
| 07/27/2019 07/27/19 | Pending | -- | -- | -- | |
| 05/01/2019 05/01/19 | For Sale | $287,500 | -- | $83 / Sq Ft |
Purchase History
| Date | Type | Sale Price | Title Company |
|---|---|---|---|
| Quit Claim Deed | -- | Flying S Title And Escrow | |
| Warranty Deed | -- | Flying S Title And Escrow | |
| Warranty Deed | -- | Amerititle Idaho Falls | |
| Corporate Deed | -- | -- |
Mortgage History
| Date | Status | Loan Amount | Loan Type |
|---|---|---|---|
| Open | $364,800 | New Conventional | |
| Previous Owner | $373,739 | VA | |
| Previous Owner | $140,000 | New Conventional |
Source: Greater Pocatello Association of REALTORS®
MLS Number: 580804
APN: RP007520020020
- 406 N 3846 E
- 568 Washington Loop
- 416 Franklin St
- 409 Richardson St
- 419 N 4th W
- 571 N 3rd W
- 653 N 3rd W
- TBD N 3826 E
- 425 N 3rd W
- 3814 E 400 N
- 423 N 3836 E
- TBD E 400 N
- 326 Autumnwood Dr
- 598 W 1st N
- 351 Estella Ave
- 3834 E 446 N
- 191 N 2nd W
- The William Plan at Saddle Hill
- The Scotty Plan at Saddle Hill
- The Harrison Plan at Saddle Hill
- 545 Caribou St
- 545 Caribou St
- 2220 S 4000 W
- 248 E Osbourne St Unit Basementunit#8
- 248 E Osbourne St Unit Basementunit#8
- 3867 E 49th N
- 681 N 2872 E
- 2867 E 680 N
- 651 S 2400 W
- 586 Sunflower Rd
- 3405 Blaze Dr
- 600 Pioneer Rd
- 490 Pioneer Rd
- 565 Pioneer Rd Unit 135
- 2850 Sable Chase Rd
- 577 Trejo St
- 3723 Deloy Dr
- 3723 Deloy Dr
- 269 S 5th W
- 2068 Edmiston Dr
