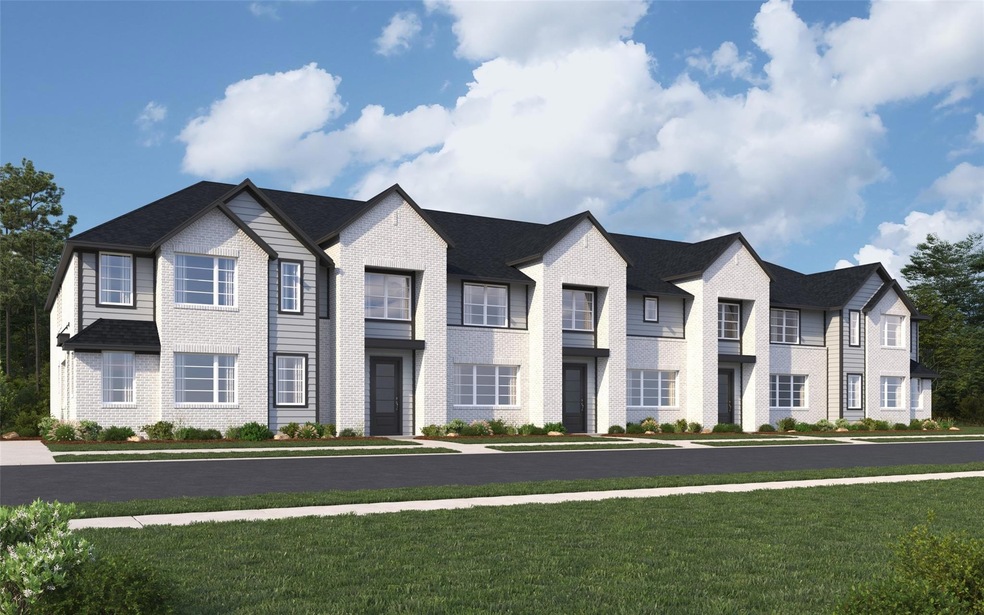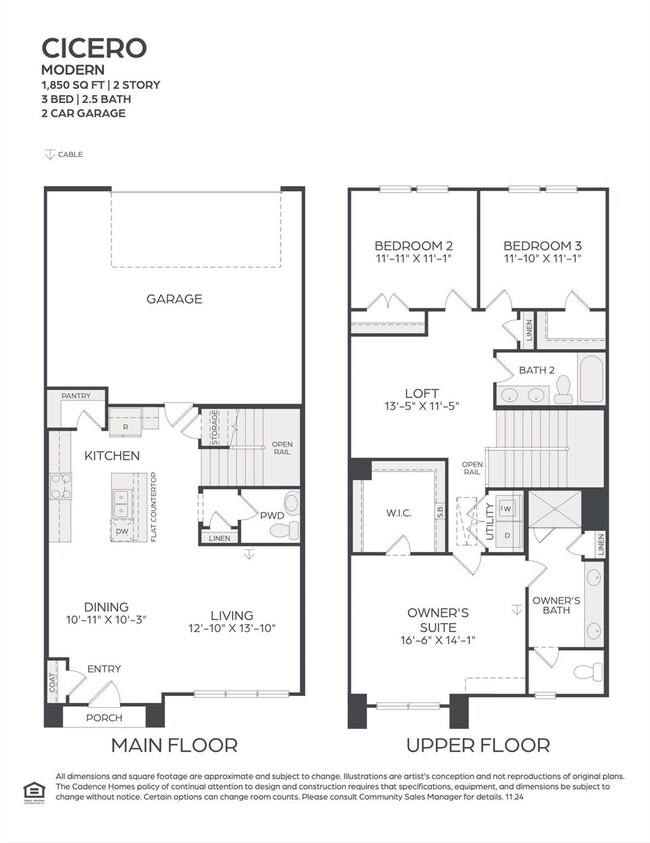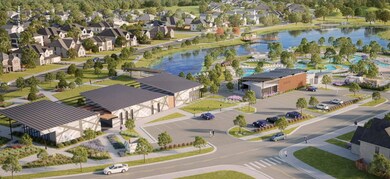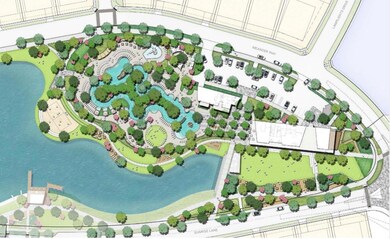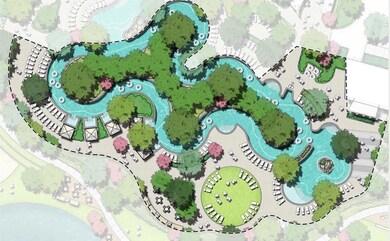
3860 Keya Dr Prosper, TX 75078
Highlights
- Boat Dock
- Fitness Center
- Fishing
- William Rushing Middle School Rated A
- New Construction
- Open Floorplan
About This Home
As of February 2025CADENCE HOMES CICERO floor plan. Two Story, modern elevation, East Facing, beautiful white brick (Phoenix), open living room, dining room, & kitchen with engineered flooring, upgraded tile, and countertops. Spacious bedrooms and loft with upgraded carpet & ceramic tile. Utility Room, 2 car garage with extra space for storage, outstanding community with lots of amenities, Prosper address, Prosper ISD, near the Dallas North Tollway, easy access in and out of the city to all places of Interest and work. The most talked about community with a price that is unheard of in the area!
Last Agent to Sell the Property
Colleen Frost Real Estate Serv Brokerage Phone: 469-280-0008 License #0511227 Listed on: 10/17/2024
Townhouse Details
Home Type
- Townhome
Est. Annual Taxes
- $616
Year Built
- Built in 2024 | New Construction
Lot Details
- 2,614 Sq Ft Lot
- Private Entrance
- Wood Fence
- Landscaped
- No Backyard Grass
- Sprinkler System
HOA Fees
- $438 Monthly HOA Fees
Parking
- 2-Car Garage with one garage door
- Inside Entrance
- Parking Accessed On Kitchen Level
- Alley Access
- Lighted Parking
- Rear-Facing Garage
- Side by Side Parking
- Garage Door Opener
Home Design
- Contemporary Architecture
- Brick Exterior Construction
- Slab Foundation
- Shingle Roof
- Composition Roof
Interior Spaces
- 1,864 Sq Ft Home
- 2-Story Property
- Open Floorplan
- Wired For A Flat Screen TV
- Wired For Data
- Built-In Features
- Ceiling Fan
- Decorative Lighting
- Loft
- 12 Inch+ Attic Insulation
Kitchen
- Plumbed For Gas In Kitchen
- Built-In Gas Range
- <<microwave>>
- Dishwasher
- Kitchen Island
- Disposal
Flooring
- Carpet
- Laminate
- Ceramic Tile
Bedrooms and Bathrooms
- 3 Bedrooms
- Walk-In Closet
- Double Vanity
Laundry
- Laundry in Hall
- Full Size Washer or Dryer
- Washer and Electric Dryer Hookup
Home Security
Eco-Friendly Details
- Energy-Efficient Appliances
- Energy-Efficient Construction
- Energy-Efficient HVAC
- Energy-Efficient Lighting
- Energy-Efficient Insulation
- Energy-Efficient Thermostat
- Ventilation
Outdoor Features
- Covered patio or porch
- Exterior Lighting
- Rain Gutters
Schools
- Joyce Hall Elementary School
- William Rushing Middle School
- Prosper High School
Utilities
- Central Heating and Cooling System
- Vented Exhaust Fan
- Heating System Uses Natural Gas
- Underground Utilities
- Individual Gas Meter
- High-Efficiency Water Heater
Listing and Financial Details
- Legal Lot and Block 2 / V
- Assessor Parcel Number R1034039
- Special Tax Authority
Community Details
Overview
- Association fees include front yard maintenance, ground maintenance, maintenance structure, management fees
- Ccmc Management HOA, Phone Number (469) 246-3500
- Mosaic Subdivision
- Mandatory home owners association
- Community Lake
Amenities
- Clubhouse
- Community Mailbox
Recreation
- Boat Dock
- Tennis Courts
- Fitness Center
- Community Pool
- Fishing
- Park
- Jogging Path
Security
- Fenced around community
- Fire and Smoke Detector
- Fire Sprinkler System
- Firewall
Similar Homes in Prosper, TX
Home Values in the Area
Average Home Value in this Area
Mortgage History
| Date | Status | Loan Amount | Loan Type |
|---|---|---|---|
| Closed | $297,493 | New Conventional |
Property History
| Date | Event | Price | Change | Sq Ft Price |
|---|---|---|---|---|
| 06/19/2025 06/19/25 | For Rent | $2,700 | 0.0% | -- |
| 02/12/2025 02/12/25 | Sold | -- | -- | -- |
| 10/28/2024 10/28/24 | Pending | -- | -- | -- |
| 10/17/2024 10/17/24 | For Sale | $444,823 | -- | $239 / Sq Ft |
Tax History Compared to Growth
Tax History
| Year | Tax Paid | Tax Assessment Tax Assessment Total Assessment is a certain percentage of the fair market value that is determined by local assessors to be the total taxable value of land and additions on the property. | Land | Improvement |
|---|---|---|---|---|
| 2024 | $616 | $30,187 | $30,187 | -- |
Agents Affiliated with this Home
-
L.J. Erickson

Seller's Agent in 2025
L.J. Erickson
Duggan Realty Advisors L.L.C.
(972) 841-6386
2 in this area
40 Total Sales
-
Carole Campbell
C
Seller's Agent in 2025
Carole Campbell
Colleen Frost Real Estate Serv
(972) 787-9967
95 in this area
1,827 Total Sales
-
Sally Hwang

Buyer's Agent in 2025
Sally Hwang
Grand DFW Realty
(214) 717-3117
2 in this area
62 Total Sales
Map
Source: North Texas Real Estate Information Systems (NTREIS)
MLS Number: 20757019
APN: R1034039
- 3853 Willow Bough Ln
- 3857 Willow Bough Ln
- 4501 Lamplights Dr
- 4505 Lamplights Dr
- 4537 Lamplights Dr
- 4553 Lamplights Dr
- 4512 Meander Way
- 4021 Trellis Dr
- 3700 Rincon Bayou Dr
- 3916 Sunrise Ln
- 4416 Meander Way
- 4714 Cordwood Dr
- 3605 Keechi Creek Dr
- 3601 Keechi Creek Dr
- 3916 Linear Dr
- 3932 Linear Dr
- 4012 Sunrise Ln
- 4424 Cotton Seed Way
- 3709 Composition Dr
- 4908 Strada St
