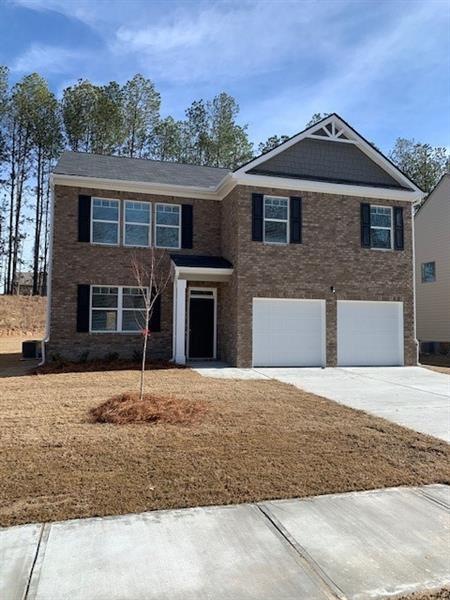
$340,000
- 3 Beds
- 2 Baths
- 1,751 Sq Ft
- 5010 Victoria Park Dr
- Loganville, GA
Immaculate 3-Bedroom Ranch in Quiet and Established neighborhood.Welcome home to this beautifully maintained 3-bedroom, 2-bathroom ranch nestled in a peaceful neighborhood. This charming residence offers an inviting open floor plan, featuring a spacious great room with soaring vaulted ceilings, a cozy fireplace, and an abundance of natural light.The kitchen is a delight with crisp
Carolyn Carnes Keller Williams Realty Atl Partners
