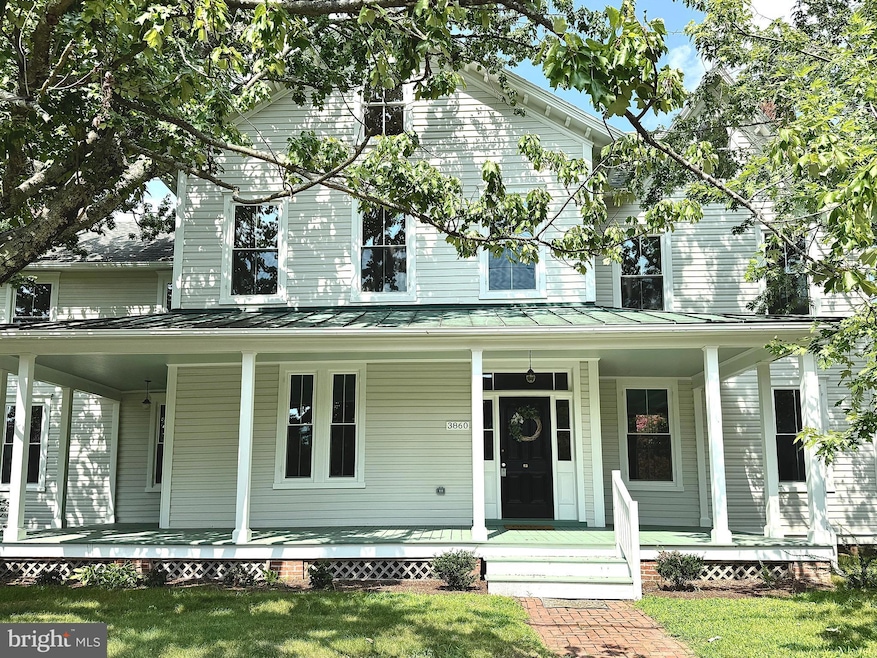
3860 Main St Trappe, MD 21673
Estimated payment $3,633/month
Highlights
- 0.46 Acre Lot
- Colonial Architecture
- Wood Flooring
- White Marsh Elementary School Rated 9+
- Traditional Floor Plan
- 3 Fireplaces
About This Home
Beautifully Restored 1890s Victorian in Trappe, MD - 6BR, 3.5BA
Stunning fully restored 1890s Victorian in the heart of Trappe. This spacious 6-bedroom, 3.5-bath home features a wraparound porch, formal living and dining rooms, a family room, and a marble primary bath. The home offers one gas fireplace for warmth and ambiance, plus four original decorative fireplaces that add timeless character throughout.
The modern kitchen includes stainless steel appliances and a 36" gas range.
Updated throughout with all-new plumbing and electrical, spray foam insulation, new windows, and a 4-zone heating system. Outdoors, enjoy a large slate patio and generous off-street parking. A rare blend of historic charm and modern efficiency -move-in-ready.
Call Today for a Tour!
Home Details
Home Type
- Single Family
Est. Annual Taxes
- $1,490
Year Built
- Built in 1900
Lot Details
- 0.46 Acre Lot
- Landscaped
- Extensive Hardscape
- Property is zoned R1
Home Design
- Colonial Architecture
- Architectural Shingle Roof
- Metal Roof
- Wood Siding
Interior Spaces
- 3,112 Sq Ft Home
- Property has 2 Levels
- Traditional Floor Plan
- Crown Molding
- Ceiling height of 9 feet or more
- Ceiling Fan
- 3 Fireplaces
- Fireplace Mantel
- Window Screens
- Dining Area
- Wood Flooring
- Crawl Space
Kitchen
- Gas Oven or Range
- Six Burner Stove
- Down Draft Cooktop
- Microwave
- Dishwasher
- Stainless Steel Appliances
Bedrooms and Bathrooms
- 6 Bedrooms
Laundry
- Laundry on main level
- Washer and Dryer Hookup
Parking
- 6 Parking Spaces
- 6 Driveway Spaces
- Gravel Driveway
- Off-Site Parking
Utilities
- Ductless Heating Or Cooling System
- Zoned Heating and Cooling System
- Heat Pump System
- Heating System Powered By Leased Propane
- Vented Exhaust Fan
- 220 Volts
- Electric Water Heater
Additional Features
- Halls are 36 inches wide or more
- Energy-Efficient Windows
- Wrap Around Porch
Community Details
- No Home Owners Association
- Trappe Subdivision
Listing and Financial Details
- Tax Lot 1753
- Assessor Parcel Number 2103105504
Map
Home Values in the Area
Average Home Value in this Area
Tax History
| Year | Tax Paid | Tax Assessment Tax Assessment Total Assessment is a certain percentage of the fair market value that is determined by local assessors to be the total taxable value of land and additions on the property. | Land | Improvement |
|---|---|---|---|---|
| 2025 | $1,913 | $162,933 | $0 | $0 |
| 2024 | $1,913 | $153,867 | $0 | $0 |
| 2023 | $1,730 | $159,100 | $77,400 | $81,700 |
| 2022 | $1,792 | $158,333 | $0 | $0 |
| 2021 | $1,692 | $157,567 | $0 | $0 |
| 2020 | $1,655 | $156,800 | $80,800 | $76,000 |
| 2019 | $1,705 | $156,800 | $80,800 | $76,000 |
| 2018 | $1,640 | $156,800 | $80,800 | $76,000 |
| 2017 | $1,865 | $187,500 | $0 | $0 |
| 2016 | $1,579 | $178,533 | $0 | $0 |
| 2015 | $867 | $169,567 | $0 | $0 |
| 2014 | $867 | $160,600 | $0 | $0 |
Property History
| Date | Event | Price | Change | Sq Ft Price |
|---|---|---|---|---|
| 07/25/2025 07/25/25 | Price Changed | $649,000 | -3.9% | $209 / Sq Ft |
| 06/02/2025 06/02/25 | Price Changed | $675,000 | -3.4% | $217 / Sq Ft |
| 05/02/2025 05/02/25 | Price Changed | $699,000 | -4.9% | $225 / Sq Ft |
| 04/12/2025 04/12/25 | For Sale | $735,000 | -- | $236 / Sq Ft |
Purchase History
| Date | Type | Sale Price | Title Company |
|---|---|---|---|
| Deed | $151,000 | Eastern Shore Title |
Mortgage History
| Date | Status | Loan Amount | Loan Type |
|---|---|---|---|
| Previous Owner | $70,000 | Stand Alone Refi Refinance Of Original Loan |
Similar Homes in Trappe, MD
Source: Bright MLS
MLS Number: MDTA2010324
APN: 03-105504
- 3961 School St
- 3971 Main St
- 29345 Greenfield Ave
- 3756 Rumsey Dr
- 3853 Rumsey Dr
- 3859 Rumsey Dr
- 1223 Loch Ness Ln
- 3868 Marvel Dr
- 4096 Main St
- 29031 Howell Point Rd
- 4114 Main St
- Fairfield slab Plan at Lakeside at Trappe - Signature
- Davidson Plan at Lakeside at Trappe - Signature
- Devonshire Front Load Garage Plan at Lakeside at Trappe - Townhomes
- Whitman Plan at Lakeside at Trappe - Signature
- Charleston slab Plan at Lakeside at Trappe - Signature
- Elmwood Front Load Garage Plan at Lakeside at Trappe - Townhomes
- Broadmoor Plan at Lakeside at Trappe - Signature
- Alan Plan at Lakeside at Trappe - Signature
- Hanover slab Plan at Lakeside at Trappe - Signature
- 4313 Ocean Gateway
- 8 Talbot Ave
- 103 Shawnee Cir
- 205 Oakley St Unit 1
- 205 Oakley St Unit 3
- 210 Choptank Ave
- 703 Travers St
- 29141 Superior Cir
- 29181 Superior Cir
- 301 Muir St
- 599 Greenwood Ave
- 833 Parkway St
- 305 Shipyard Dr Unit 61
- 502 Seaway Ln Unit 25
- 1224 Zachary Dr
- 7166 Lauren Ln
- 701 Race St
- 301 Washington St
- 307 Market St
- 601 Yellow Bill Ln Unit JUNIPER T/H






