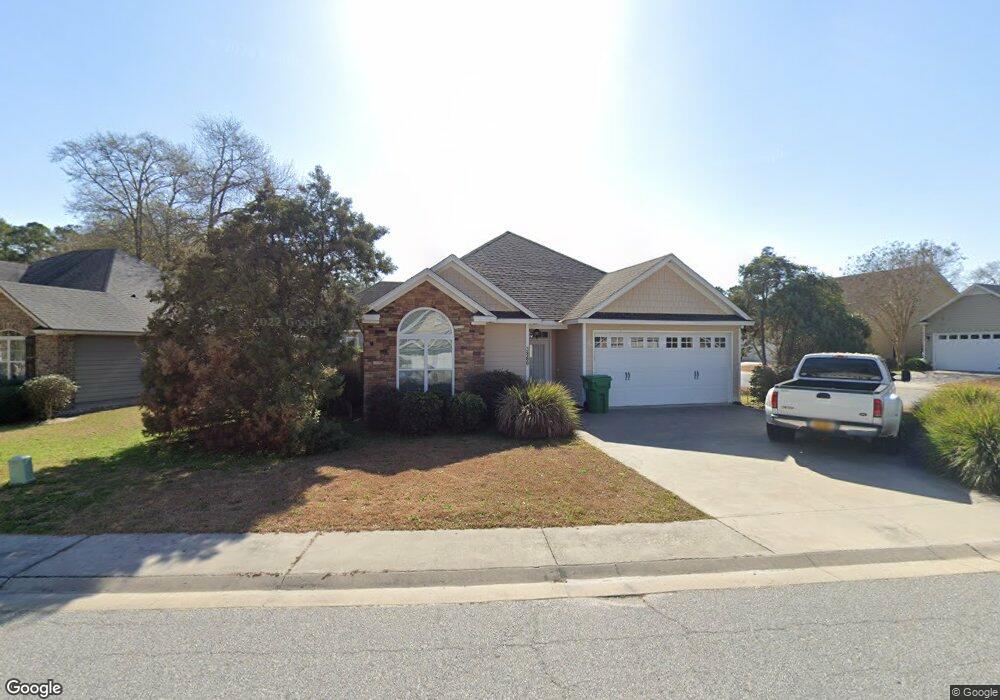3860 Napa Dr Valdosta, GA 31605
Estimated Value: $230,974 - $245,000
3
Beds
2
Baths
1,560
Sq Ft
$152/Sq Ft
Est. Value
About This Home
This home is located at 3860 Napa Dr, Valdosta, GA 31605 and is currently estimated at $236,494, approximately $151 per square foot. 3860 Napa Dr is a home located in Lowndes County with nearby schools including Sallas Mahone Elementary School, Valdosta Middle School, and Valdosta High School.
Ownership History
Date
Name
Owned For
Owner Type
Purchase Details
Closed on
Aug 30, 2024
Sold by
Newton Jacqueline
Bought by
Jackson Lawrence
Current Estimated Value
Purchase Details
Closed on
Mar 3, 2009
Sold by
Hand Construction & Properties Llc
Bought by
Newton Jacqueline and Newton Robert L
Home Financials for this Owner
Home Financials are based on the most recent Mortgage that was taken out on this home.
Original Mortgage
$163,975
Interest Rate
5.29%
Mortgage Type
FHA
Purchase Details
Closed on
Jun 29, 2006
Sold by
Quinn Construction Grp Llc
Bought by
Hand Construction & Properti
Home Financials for this Owner
Home Financials are based on the most recent Mortgage that was taken out on this home.
Original Mortgage
$170,105
Interest Rate
6.6%
Mortgage Type
New Conventional
Purchase Details
Closed on
Jan 31, 2006
Sold by
Orenstein Group Inc The
Bought by
Quinn Construction Group Inc
Purchase Details
Closed on
Jan 26, 2006
Sold by
Gtf Llc
Bought by
The Orenstein Grp Inc
Purchase Details
Closed on
Jan 18, 2006
Sold by
Gtf Llc
Bought by
Orenstein Group Inc The
Purchase Details
Closed on
Apr 21, 2005
Bought by
Gtf Llc
Create a Home Valuation Report for This Property
The Home Valuation Report is an in-depth analysis detailing your home's value as well as a comparison with similar homes in the area
Home Values in the Area
Average Home Value in this Area
Purchase History
| Date | Buyer | Sale Price | Title Company |
|---|---|---|---|
| Jackson Lawrence | $223,900 | -- | |
| Newton Jacqueline | $167,000 | -- | |
| Hand Construction & Properti | $126,500 | -- | |
| Quinn Construction Group Inc | $358,300 | -- | |
| The Orenstein Grp Inc | $1,250,375 | -- | |
| Orenstein Group Inc The | $1,250,400 | -- | |
| Gtf Llc | -- | -- |
Source: Public Records
Mortgage History
| Date | Status | Borrower | Loan Amount |
|---|---|---|---|
| Previous Owner | Newton Jacqueline | $163,975 | |
| Previous Owner | Hand Construction & Properti | $170,105 |
Source: Public Records
Tax History Compared to Growth
Tax History
| Year | Tax Paid | Tax Assessment Tax Assessment Total Assessment is a certain percentage of the fair market value that is determined by local assessors to be the total taxable value of land and additions on the property. | Land | Improvement |
|---|---|---|---|---|
| 2024 | $2,315 | $82,902 | $8,800 | $74,102 |
| 2023 | $2,315 | $77,202 | $8,800 | $68,402 |
| 2022 | $2,183 | $64,598 | $8,800 | $55,798 |
| 2021 | $1,782 | $51,241 | $6,000 | $45,241 |
| 2020 | $1,820 | $51,241 | $6,000 | $45,241 |
| 2019 | $1,819 | $51,241 | $6,000 | $45,241 |
| 2018 | $1,627 | $51,241 | $6,000 | $45,241 |
| 2017 | $1,638 | $51,241 | $6,000 | $45,241 |
| 2016 | $1,636 | $51,241 | $6,000 | $45,241 |
| 2015 | -- | $51,241 | $6,000 | $45,241 |
| 2014 | $1,391 | $47,200 | $4,800 | $42,400 |
Source: Public Records
Map
Nearby Homes
- 4111 Oak Dr
- 5168 Greyfield Place S
- 3918 Camellia Dr
- 5026 Greyfield Place N
- 5006 Greyfield Place N
- 383 Camellia Dr
- 100 Starmount Dr
- 102 Starmount Dr
- 3480 Bemiss Rd
- 1.39 ac. Bemiss Rd
- 4475 Bemiss Rd
- 1 Dawnview Cir
- 3448 Bemiss Rd
- 115 Brookview Terrace
- 3604 Bellhaven Dr
- 3504 Breckland Dr
- 729 Lake Laurie Dr
- 745 Lake Laurie Dr
- The Belfort Plan at Hawthorne North
- The Beau Plan at Hawthorne North
