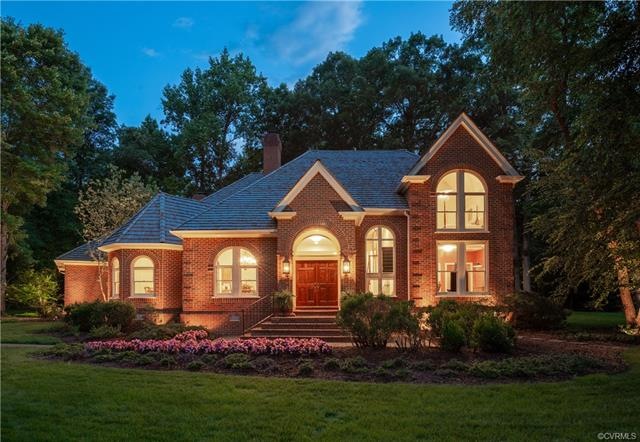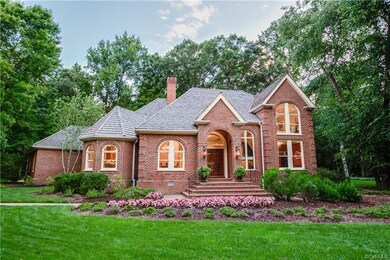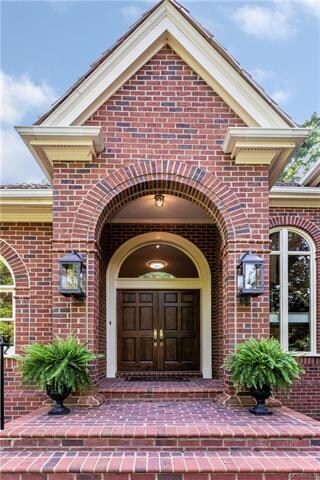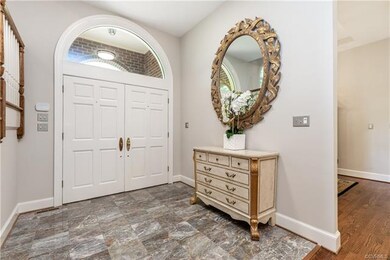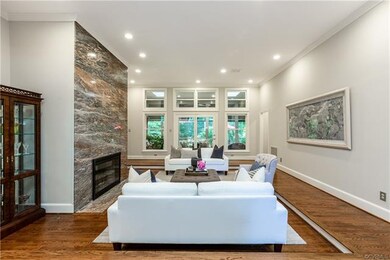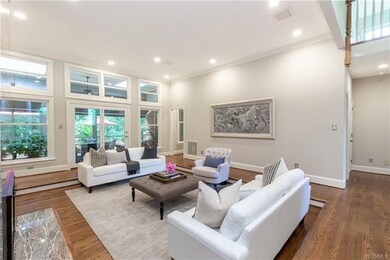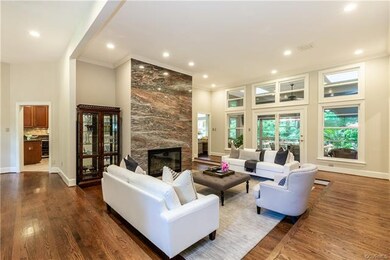
3860 Reeds Landing Cir Midlothian, VA 23113
Robious NeighborhoodHighlights
- Custom Home
- Deck
- Main Floor Primary Bedroom
- James River High School Rated A-
- Wood Flooring
- 3 Car Direct Access Garage
About This Home
As of February 2021This is your chance to own an exquisite custom home designed by Architect Bob Lieperts. Priced under recent independent appraisal, this home is nestled on a 1.5 acre private lot in a gated community, this house has everything, plus some! The meticulously manicured yard is eye-catching & the brick exterior is truly appealing. Stepping into the marbled entryway, you will find yourself overlooking the pristine sunken living room. The room boasts a floor-to-ceiling marble fireplace that is the perfect centerpiece. Continuing through the first level, you will find a bright & spacious formal dining room, an eat-in kitchen featuring stainless steel appliances, granite counter tops, huge island, & a plethora of cabinet space, as well as an airy den with a stone fireplace & wall to wall windows. The main level offers 2 master suites, one of which offers a dream bathroom with dual vanities, soaker tub & separate shower. The second level grants 3 additional bedrooms, a full bathroom, & a generous bonus room. Our back you will find a huge screened porch & multi-level deck, perfect for entertaining. Other notables include a 3-car garage, surround sound, & a sizable laundry room.
Last Agent to Sell the Property
Long & Foster REALTORS License #0225193449 Listed on: 06/29/2018

Co-Listed By
Lauren Glaser
Long & Foster REALTORS License #0225207807
Home Details
Home Type
- Single Family
Est. Annual Taxes
- $5,848
Year Built
- Built in 1988
Lot Details
- 1.56 Acre Lot
- Sprinkler System
- Zoning described as R40
HOA Fees
- $178 Monthly HOA Fees
Parking
- 3 Car Direct Access Garage
- Garage Door Opener
- Driveway
Home Design
- Custom Home
- Transitional Architecture
- Brick Exterior Construction
- Frame Construction
- Wood Roof
Interior Spaces
- 4,113 Sq Ft Home
- 2-Story Property
- Gas Fireplace
- Awning
Flooring
- Wood
- Partially Carpeted
- Ceramic Tile
Bedrooms and Bathrooms
- 5 Bedrooms
- Primary Bedroom on Main
Outdoor Features
- Deck
- Exterior Lighting
Schools
- Robious Elementary And Middle School
- James River High School
Utilities
- Forced Air Zoned Heating and Cooling System
- Heating System Uses Natural Gas
Community Details
- Reeds Landing Subdivision
Listing and Financial Details
- Tax Lot 1
- Assessor Parcel Number 740-72-58-87-700-000
Ownership History
Purchase Details
Purchase Details
Home Financials for this Owner
Home Financials are based on the most recent Mortgage that was taken out on this home.Similar Homes in Midlothian, VA
Home Values in the Area
Average Home Value in this Area
Purchase History
| Date | Type | Sale Price | Title Company |
|---|---|---|---|
| Warranty Deed | $740,000 | Stewart Land Title Services | |
| Warranty Deed | $696,650 | Stewart Land Title Svcs Llc |
Mortgage History
| Date | Status | Loan Amount | Loan Type |
|---|---|---|---|
| Previous Owner | $180,000 | Commercial |
Property History
| Date | Event | Price | Change | Sq Ft Price |
|---|---|---|---|---|
| 02/04/2021 02/04/21 | Sold | $740,000 | -5.1% | $180 / Sq Ft |
| 01/05/2021 01/05/21 | Pending | -- | -- | -- |
| 12/02/2020 12/02/20 | Price Changed | $780,000 | -2.3% | $190 / Sq Ft |
| 11/05/2020 11/05/20 | For Sale | $798,000 | +14.5% | $194 / Sq Ft |
| 10/17/2018 10/17/18 | Sold | $696,650 | -4.6% | $169 / Sq Ft |
| 08/30/2018 08/30/18 | Pending | -- | -- | -- |
| 08/17/2018 08/17/18 | Price Changed | $730,000 | -2.7% | $177 / Sq Ft |
| 06/29/2018 06/29/18 | For Sale | $750,000 | -- | $182 / Sq Ft |
Tax History Compared to Growth
Tax History
| Year | Tax Paid | Tax Assessment Tax Assessment Total Assessment is a certain percentage of the fair market value that is determined by local assessors to be the total taxable value of land and additions on the property. | Land | Improvement |
|---|---|---|---|---|
| 2025 | $8,104 | $907,700 | $231,200 | $676,500 |
| 2024 | $8,104 | $816,700 | $221,200 | $595,500 |
| 2023 | $6,735 | $740,100 | $179,900 | $560,200 |
| 2022 | $6,761 | $734,900 | $169,900 | $565,000 |
| 2021 | $6,351 | $665,900 | $157,900 | $508,000 |
| 2020 | $6,282 | $661,300 | $157,900 | $503,400 |
| 2019 | $6,282 | $661,300 | $157,900 | $503,400 |
| 2018 | $5,800 | $594,900 | $157,900 | $437,000 |
| 2017 | $5,898 | $609,200 | $157,900 | $451,300 |
| 2016 | $5,848 | $609,200 | $157,900 | $451,300 |
| 2015 | $5,533 | $573,800 | $153,900 | $419,900 |
| 2014 | $5,476 | $567,800 | $148,900 | $418,900 |
Agents Affiliated with this Home
-

Seller's Agent in 2021
Erin Hungerford
Long & Foster
(804) 243-4663
2 in this area
216 Total Sales
-

Buyer's Agent in 2021
Lou Amendola
Country Manor Realty, Inc.
2 in this area
12 Total Sales
-

Seller's Agent in 2018
Alex Glaser
Long & Foster
(804) 288-8888
3 in this area
199 Total Sales
-
L
Seller Co-Listing Agent in 2018
Lauren Glaser
Long & Foster
-

Buyer's Agent in 2018
Melissa Grohowski
Long & Foster
(804) 651-1595
52 Total Sales
Map
Source: Central Virginia Regional MLS
MLS Number: 1820820
APN: 740-72-58-87-700-000
- 3831 Reeds Landing Cir
- 3940 Reeds Landing Cir
- 11240 Turnley Ln
- 3808 Solebury Place
- 11319 Buckhead Terrace
- 3530 Old Gun Rd W
- 3631 Cannon Ridge Ct
- 3628 Seaford Crossing Dr
- 3400 Hemmingstone Ct
- 2911 Park Ridge Rd
- 3007 Westwell Ct
- 13518 Kelham Rd
- 9001 Forest Ridge Ct
- 3320 Traylor Dr
- 3901 Bircham Loop
- 4054 Bircham Loop
- 10540 Corley Home Place
- 3330 Handley Rd
- 4307 Wilcot Dr
- 3911 Garden Rd
