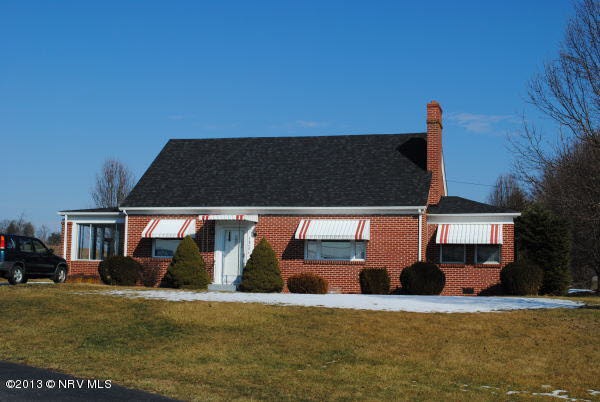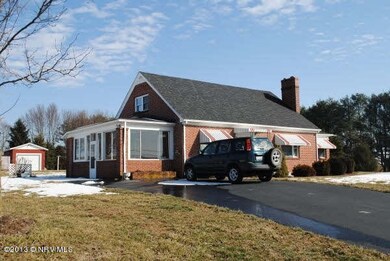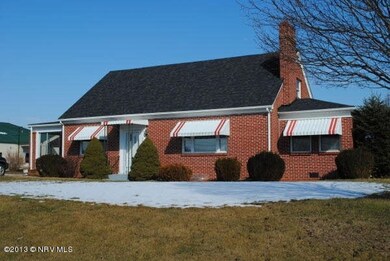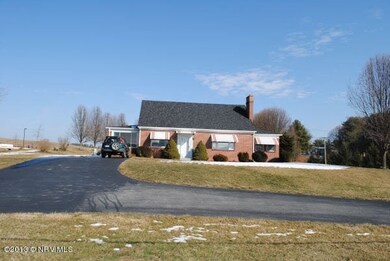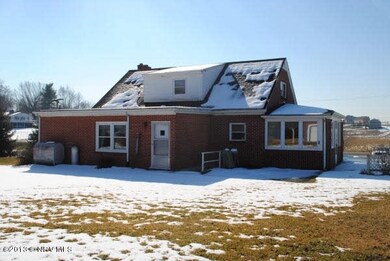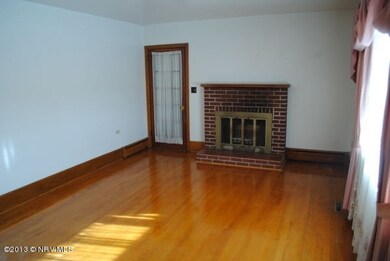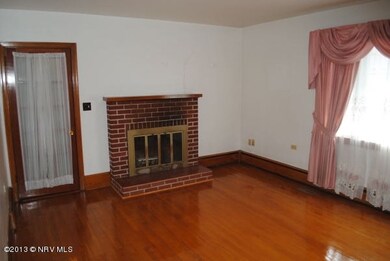
3860 Riner Rd Riner, VA 24149
Riner NeighborhoodHighlights
- Custom Home
- Wood Flooring
- Screened Porch
- Living Room with Fireplace
- Main Floor Primary Bedroom
- In-Law or Guest Suite
About This Home
As of February 2016Well kept 4BR/3BH brick home in Riner with almost 1 acre of land. New Architectural Roof in 2012. Home has a Master Suite on main level w/ it's own private sitting room, full bath, WIC. BR #2 is on main level too. Two large bedrooms and bath upstairs. Updated 200 AMP breaker box with Heat Pump, Oak HW flooring, FP in LR, Formal DR, Breakfast Nook, Office, Detached Single Car garage and sun porch. Convenient location.
Home Details
Home Type
- Single Family
Est. Annual Taxes
- $2,013
Year Built
- Built in 1951
Lot Details
- Garden
- Property is in good condition
Home Design
- Custom Home
- Cape Cod Architecture
- Brick Exterior Construction
- Shingle Roof
Interior Spaces
- 2,149 Sq Ft Home
- Built-In Features
- Living Room with Fireplace
- Screened Porch
- Storage
- Attic Floors
- Storm Doors
Kitchen
- Electric Range
- Dishwasher
Flooring
- Wood
- Carpet
- Concrete
- Vinyl
Bedrooms and Bathrooms
- 4 Bedrooms
- Primary Bedroom on Main
- Walk-In Closet
- In-Law or Guest Suite
- 3 Full Bathrooms
Basement
- Exterior Basement Entry
- Sump Pump
- Finished Basement Bathroom
- Laundry in Basement
- Stubbed For A Bathroom
Parking
- 1 Car Detached Garage
- Driveway
Outdoor Features
- Storage Shed
Utilities
- Radiator
- Heat Pump System
- Heating System Uses Oil
- Heating System Powered By Leased Propane
- Electric Water Heater
- Septic System
Listing and Financial Details
- Assessor Parcel Number 007649
Map
Home Values in the Area
Average Home Value in this Area
Property History
| Date | Event | Price | Change | Sq Ft Price |
|---|---|---|---|---|
| 02/24/2016 02/24/16 | Sold | $195,000 | -2.5% | $91 / Sq Ft |
| 01/27/2016 01/27/16 | Pending | -- | -- | -- |
| 01/27/2016 01/27/16 | For Sale | $199,900 | +8.7% | $93 / Sq Ft |
| 07/03/2013 07/03/13 | Sold | $183,950 | -8.0% | $86 / Sq Ft |
| 05/15/2013 05/15/13 | Pending | -- | -- | -- |
| 01/28/2013 01/28/13 | For Sale | $199,900 | -- | $93 / Sq Ft |
Tax History
| Year | Tax Paid | Tax Assessment Tax Assessment Total Assessment is a certain percentage of the fair market value that is determined by local assessors to be the total taxable value of land and additions on the property. | Land | Improvement |
|---|---|---|---|---|
| 2024 | $2,013 | $268,400 | $43,700 | $224,700 |
| 2023 | $1,879 | $268,400 | $43,700 | $224,700 |
| 2022 | $1,739 | $195,400 | $34,900 | $160,500 |
| 2021 | $1,739 | $195,400 | $34,900 | $160,500 |
| 2020 | $1,739 | $195,400 | $34,900 | $160,500 |
| 2019 | $1,739 | $195,400 | $34,900 | $160,500 |
| 2018 | $1,682 | $189,000 | $34,900 | $154,100 |
| 2017 | $1,682 | $189,000 | $34,900 | $154,100 |
| 2016 | $1,682 | $189,000 | $34,900 | $154,100 |
| 2015 | $1,682 | $189,000 | $34,900 | $154,100 |
| 2014 | $1,825 | $205,100 | $34,900 | $170,200 |
Deed History
| Date | Type | Sale Price | Title Company |
|---|---|---|---|
| Deed | $195,000 | -- | |
| Deed | $184,000 | -- | |
| Deed | -- | -- |
About the Listing Agent

Darin Greear, in 2023, was ranked #8 in Virginia and #322 Nationally in transactions according to Real Trends and The Wall Street Journal and was inducted into the 2022-2023 Marquis Who's Who in America. Darin has been extremely active in the local, state and national association of REALTORS® and attends many local, state, and national association events, workshops, conferences and more. Darin is a Member of Long & Foster's Top 100, Gold Team and Master's Club in recognition of his 2024 Sales
Darin's Other Listings
Source: New River Valley Association of REALTORS®
MLS Number: 322541
APN: 007649
- 1730 Saddleridge Dr
- 1726 Saddleridge Dr
- 1720 Saddleridge Dr
- 1725 Saddleridge Dr
- 1721 Saddleridge Dr
- 1715 Saddleridge Dr
- 1711 Saddleridge Dr
- 1705 Saddleridge Dr
- 1950 Bridle Ln
- 3351 Torrey Pines Cir
- 3836 Fairway View Dr
- 3800 Fairway View Dr
- 3776 Fairway View Dr
- 2481 Meadow Creek Rd
- 3465 Thrush Rd
- 2705 Christiana Ct
- 5214 Riner Rd
- 3210 Nolley Rd
- TBD Flanagan Dr
- 2065 Lake Vista Dr
