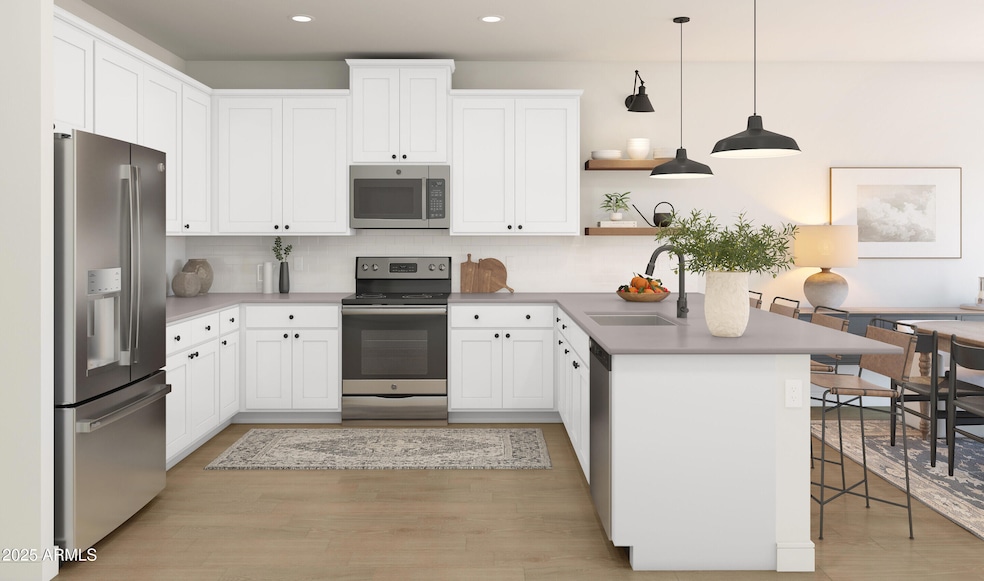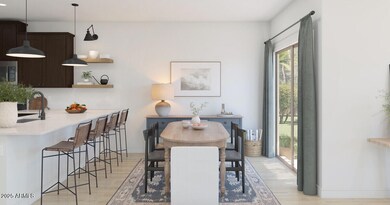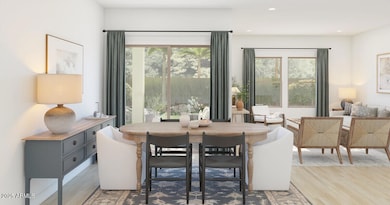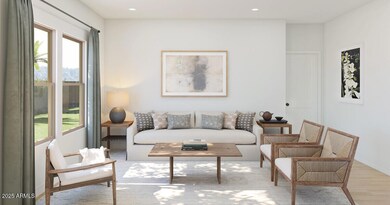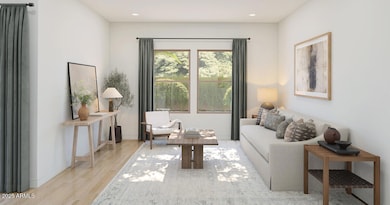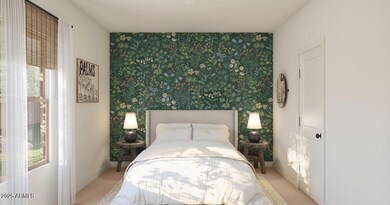3860 S 234th Ln Buckeye, AZ 85326
Estimated payment $2,282/month
Highlights
- Santa Barbara Architecture
- 2 Car Direct Access Garage
- Cooling Available
- Covered Patio or Porch
- Double Pane Windows
- Community Playground
About This Home
Welcome to Monroe Ranch, a dynamic new community where modern living meets everyday convenience near shopping, entertainment, and outdoor recreation. This beautifully designed Finlay plan home showcases Loft-inspired interiors that blend style and comfort throughout. The chef's kitchen features crisp White cabinetry, elegant Meridian Grey quartz countertops, and GE stainless-steel appliances, including a refrigerator for true move-in ease. The open great room and dining area create an inviting space for gatherings, while the private primary suite offers a large, tiled shower and spacious walk-in closet. With thoughtful upgrades such as faux wood blinds, washer, and dryer included, this home is ready for you to move in and start living the Monroe Ranch lifestyle. ^^Up to 6% of Base Price can be applied towards closing cost and/or short-long-term interest rate buydowns when choosing our preferred Lender. Additional eligibility and limited time restrictions apply. Ask for more information!
Listing Agent
K. Hovnanian Great Western Homes, LLC License #BR586112000 Listed on: 11/12/2025

Home Details
Home Type
- Single Family
Est. Annual Taxes
- $911
Year Built
- Built in 2025
Lot Details
- 4,858 Sq Ft Lot
- Desert faces the front of the property
- East or West Exposure
- Block Wall Fence
- Front Yard Sprinklers
HOA Fees
- $105 Monthly HOA Fees
Parking
- 2 Car Direct Access Garage
- Garage Door Opener
Home Design
- Santa Barbara Architecture
- Wood Frame Construction
- Tile Roof
- Stucco
Interior Spaces
- 1,604 Sq Ft Home
- 1-Story Property
- Double Pane Windows
- Vinyl Clad Windows
- Built-In Microwave
Flooring
- Carpet
- Tile
Bedrooms and Bathrooms
- 4 Bedrooms
- 2 Bathrooms
Schools
- John S Mccain Iii Elementary School
- Buckeye Union High School
Utilities
- Cooling Available
- Heating Available
Additional Features
- ENERGY STAR Qualified Equipment
- Covered Patio or Porch
Listing and Financial Details
- Tax Lot 7
- Assessor Parcel Number 504-44-719
Community Details
Overview
- Association fees include ground maintenance
- Trestle Mgmt Co. Association, Phone Number (480) 422-0888
- Built by K. Hovnanian Homes
- Monroe Ranch Subdivision, Finlay Floorplan
Recreation
- Community Playground
Map
Home Values in the Area
Average Home Value in this Area
Tax History
| Year | Tax Paid | Tax Assessment Tax Assessment Total Assessment is a certain percentage of the fair market value that is determined by local assessors to be the total taxable value of land and additions on the property. | Land | Improvement |
|---|---|---|---|---|
| 2025 | $721 | $5,535 | $5,535 | -- |
| 2024 | $36 | $7,005 | $7,005 | -- |
| 2023 | $36 | $60 | $60 | -- |
Property History
| Date | Event | Price | List to Sale | Price per Sq Ft |
|---|---|---|---|---|
| 11/14/2025 11/14/25 | For Sale | $397,990 | -- | $248 / Sq Ft |
Source: Arizona Regional Multiple Listing Service (ARMLS)
MLS Number: 6946108
APN: 504-44-719
- 3844 S 234th Ln
- 3828 S 234th Ln
- 3892 S 234th Ln
- 23466 W Albeniz Place
- 3908 S 234th Ln
- 23458 W Albeniz Place
- 23442 W Albeniz Place
- 23452 W Burton Ave
- 23460 W Burton Ave
- Finlay Plan at Monroe Ranch
- Godavari Plan at Monroe Ranch
- Orinoco Plan at Monroe Ranch
- Clyde Plan at Monroe Ranch
- 23444 W Burton Ave
- 23428 W Burton Ave
- 3949 S 233rd Ln
- 4110 S 234th Ave
- 4514 S 231st Dr
- 23407 W Winslow Ave
- 23168 W Parkway Dr
- 23436 W Winslow Ave
- 23333 W Mobile Ln
- 23724 W Grove St
- 23693 W Grove St
- 23710 W Chambers St
- 23718 W Chambers St
- 2303 S 236th Dr
- 23773 W Hammond Ln
- 23700 W Watkins St
- 24066 W Flores Dr
- 5268 S 239th Dr
- 4183 S 243rd Dr
- 24445 W Jones Ave
- 23714 W Hess Ave
- 23950 W Hilton Ave
- 23742 W Hidalgo Ave
- 23565 W Hopi St
- 23993 W Pecan Rd
- 5085 S 243rd Dr
- 4195 S 245th Dr
