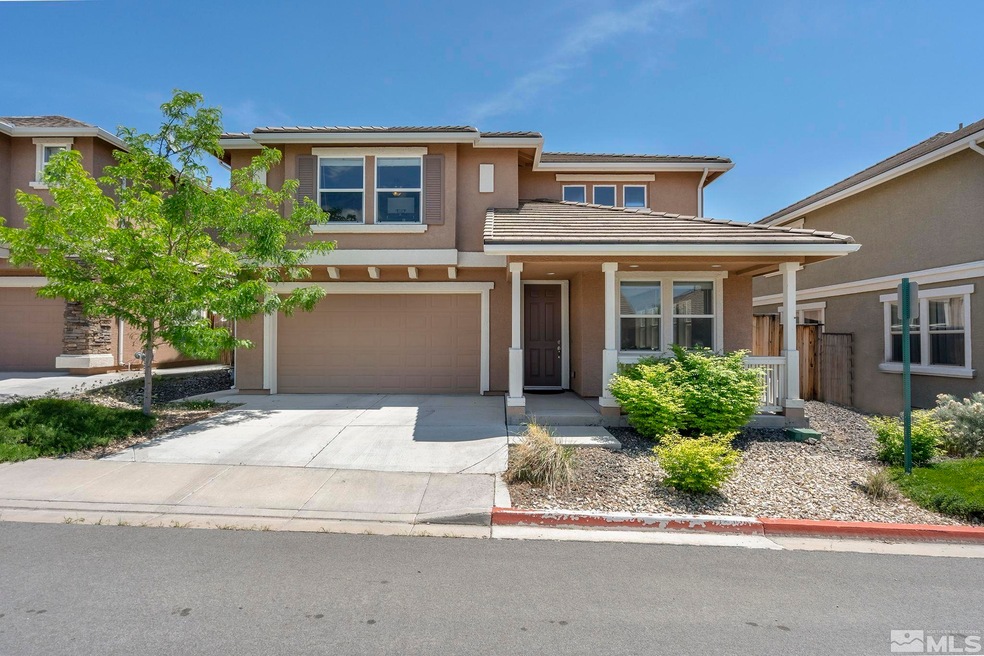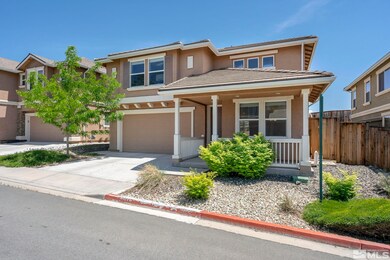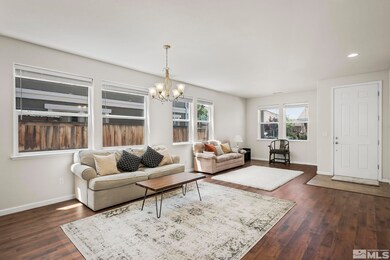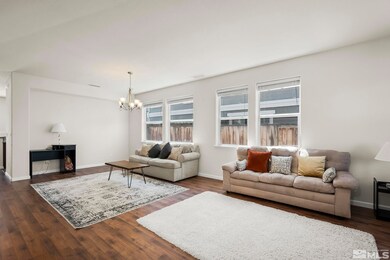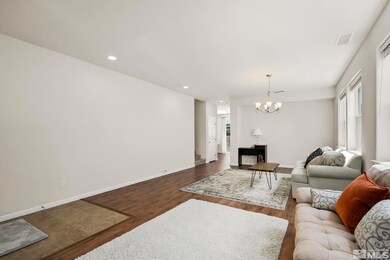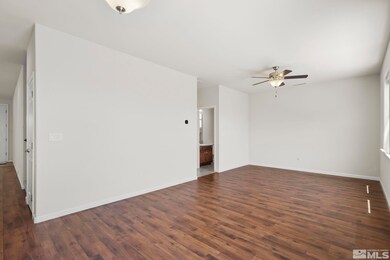
3860 Sarava Ct Reno, NV 89512
Panther Valley NeighborhoodHighlights
- Mountain View
- 2 Car Attached Garage
- Walk-In Closet
- Cul-De-Sac
- Double Pane Windows
- Refrigerated Cooling System
About This Home
As of June 2023This beautiful home sits on a quiet cul-de-sac with beautiful mountain views and is well located close to UNR and TMCC. Enjoy the privacy in the backyard which has no rear neighbors. The yard is low maintenance and features a patio and concrete walkways that wrap around the entire home. The kitchen has a gas range/oven, stainless steel refrigerator, microwave, dishwasher, breakfast bar, and a walk-in pantry. Enjoy the lovely views from the spacious master suite which also has large double walk-in closets., The master bathroom features double sinks, a garden tub with a view, and separate shower stall. All 4 upstairs bedrooms have ceilings fans, in addition to the downstairs family room. Home has been well cared for and is move in ready!
Last Agent to Sell the Property
Reno/Tahoe Realty Group, LLC License #B.0143016 Listed on: 05/24/2023
Home Details
Home Type
- Single Family
Est. Annual Taxes
- $3,579
Year Built
- Built in 2014
Lot Details
- 4,356 Sq Ft Lot
- Cul-De-Sac
- Back Yard Fenced
- Landscaped
- Open Lot
- Front Yard Sprinklers
- Property is zoned SF11
HOA Fees
Parking
- 2 Car Attached Garage
Home Design
- Slab Foundation
- Pitched Roof
- Shingle Roof
- Composition Roof
- Stick Built Home
- Stucco
Interior Spaces
- 2,457 Sq Ft Home
- 2-Story Property
- Ceiling Fan
- Double Pane Windows
- Blinds
- Mountain Views
Kitchen
- Breakfast Bar
- Gas Oven
- Gas Range
- Microwave
- Dishwasher
- Disposal
Flooring
- Carpet
- Laminate
Bedrooms and Bathrooms
- 4 Bedrooms
- Walk-In Closet
- Dual Sinks
- Primary Bathroom includes a Walk-In Shower
- Garden Bath
Laundry
- Laundry Room
- Laundry Cabinets
Home Security
- Smart Thermostat
- Fire and Smoke Detector
Outdoor Features
- Patio
Schools
- Peavine Elementary School
- Clayton Middle School
- Hug High School
Utilities
- Refrigerated Cooling System
- Forced Air Heating and Cooling System
- Heating System Uses Natural Gas
- Gas Water Heater
- Internet Available
Community Details
- $150 HOA Transfer Fee
- Mkj Association, Phone Number (775) 853-9056
- The community has rules related to covenants, conditions, and restrictions
Listing and Financial Details
- Home warranty included in the sale of the property
- Assessor Parcel Number 00388113
Ownership History
Purchase Details
Purchase Details
Purchase Details
Home Financials for this Owner
Home Financials are based on the most recent Mortgage that was taken out on this home.Purchase Details
Purchase Details
Home Financials for this Owner
Home Financials are based on the most recent Mortgage that was taken out on this home.Similar Homes in Reno, NV
Home Values in the Area
Average Home Value in this Area
Purchase History
| Date | Type | Sale Price | Title Company |
|---|---|---|---|
| Quit Claim Deed | -- | None Listed On Document | |
| Bargain Sale Deed | $540,000 | First American Title | |
| Interfamily Deed Transfer | -- | None Available | |
| Interfamily Deed Transfer | -- | First Centennial Reno | |
| Grant Deed | $403,000 | First Centennial Reno | |
| Bargain Sale Deed | $40,000 | First American Title Reno | |
| Bargain Sale Deed | $19,021 | First American Title Reno |
Mortgage History
| Date | Status | Loan Amount | Loan Type |
|---|---|---|---|
| Previous Owner | $25,000 | Unknown | |
| Previous Owner | $486,743 | Unknown | |
| Previous Owner | $3,600,000 | Construction |
Property History
| Date | Event | Price | Change | Sq Ft Price |
|---|---|---|---|---|
| 06/23/2023 06/23/23 | Sold | $540,000 | -1.8% | $220 / Sq Ft |
| 06/04/2023 06/04/23 | Pending | -- | -- | -- |
| 05/23/2023 05/23/23 | For Sale | $550,000 | +35.5% | $224 / Sq Ft |
| 08/31/2018 08/31/18 | Sold | $406,000 | -0.7% | $165 / Sq Ft |
| 08/20/2018 08/20/18 | Pending | -- | -- | -- |
| 08/10/2018 08/10/18 | Price Changed | $409,000 | -2.5% | $166 / Sq Ft |
| 07/12/2018 07/12/18 | For Sale | $419,500 | -- | $171 / Sq Ft |
Tax History Compared to Growth
Tax History
| Year | Tax Paid | Tax Assessment Tax Assessment Total Assessment is a certain percentage of the fair market value that is determined by local assessors to be the total taxable value of land and additions on the property. | Land | Improvement |
|---|---|---|---|---|
| 2025 | $3,981 | $146,222 | $34,860 | $111,362 |
| 2024 | $3,981 | $143,341 | $31,640 | $111,701 |
| 2023 | $2,761 | $138,546 | $36,120 | $102,426 |
| 2022 | $3,579 | $115,270 | $30,450 | $84,820 |
| 2021 | $3,475 | $105,719 | $21,735 | $83,984 |
| 2020 | $3,372 | $107,664 | $23,905 | $83,759 |
| 2019 | $3,274 | $103,080 | $22,400 | $80,680 |
| 2018 | $3,217 | $95,659 | $17,045 | $78,614 |
| 2017 | $3,087 | $93,477 | $15,085 | $78,392 |
| 2016 | $3,009 | $86,533 | $14,665 | $71,868 |
| 2015 | $3,002 | $89,660 | $14,245 | $75,415 |
| 2014 | $2,624 | $73,157 | $12,005 | $61,152 |
| 2013 | -- | $5,110 | $5,110 | $0 |
Agents Affiliated with this Home
-

Seller's Agent in 2023
Terry Rasner-Yacenda
Reno/Tahoe Realty Group, LLC
(775) 560-2232
1 in this area
72 Total Sales
-

Buyer's Agent in 2023
Maruf Akhter
RE/MAX
(775) 412-2000
2 in this area
37 Total Sales
-
L
Seller's Agent in 2018
Lisa Niles
Solid Source Realty
-

Seller Co-Listing Agent in 2018
Marshall Carrasco
Marshall Realty
(775) 787-7400
138 Total Sales
-

Buyer's Agent in 2018
Emily Weyrick
Reno/Tahoe Realty Group, LLC
(775) 470-4186
1 in this area
26 Total Sales
Map
Source: Northern Nevada Regional MLS
MLS Number: 230005277
APN: 003-881-13
- 3628 Pocono Downs Dr
- 3624 Pocono Downs Dr
- 3621 Pimlico St
- 3571 Penn National Dr
- 1095 S University Park Loop
- 1080 S University Park Loop
- 692 Diamond O Dr
- 730 Icarus Ct
- 27 Chianti Way
- 29 Chianti Way
- 664 Bud Lake Ln
- 670 Ruby Creek Ln
- 925 Morrill Hall Ct
- 103 Vista Rafael Pkwy
- 365 Orrcrest Dr
- 139 Vista Rafael Pkwy Unit 53
- 147 Vista Rafael Pkwy
- 119 Vista Rafael Pkwy
- 2 Sunvilla Blvd
- 78 Cabernet Pkwy
