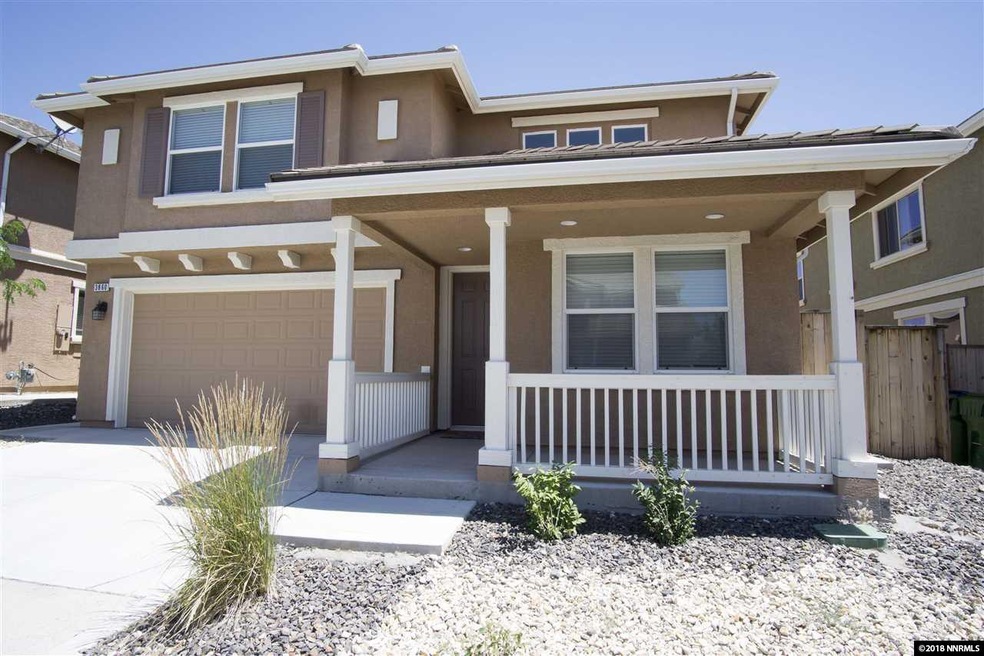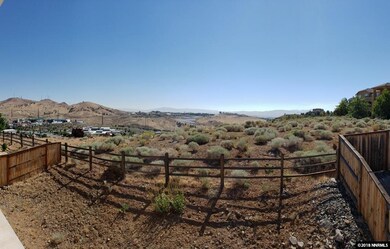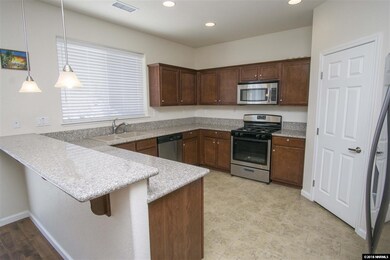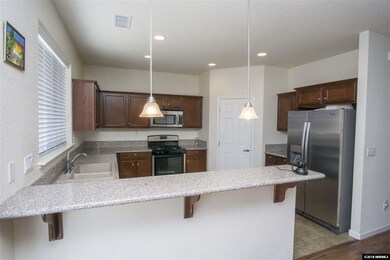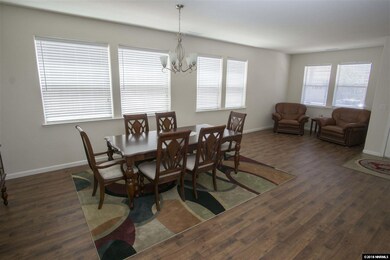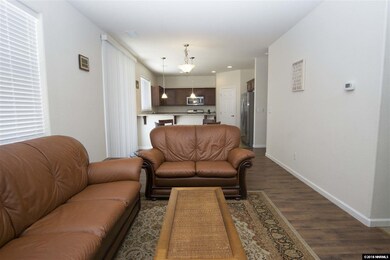
3860 Sarava Ct Reno, NV 89512
Panther Valley NeighborhoodHighlights
- Mountain View
- Great Room
- Double Pane Windows
- High Ceiling
- 2 Car Attached Garage
- Walk-In Closet
About This Home
As of June 2023Open House 8/11 2:00pm - 4:00pm Beautiful well cared for home on quiet street with beautiful mountain views! So MANY upgrades, over $20,000 - better than NEW homes; tile and laminate flooring, ceilings fans, granite counter tops, stainless steel appliances,gorgeous cabinetry and a pantry, beautiful stair railing, blinds, and concrete walkways & patio. Huge master suite with double walk-in closets, soaking tub with a view, separate shower, & double sinks. 3 more bedrooms upstairs with views., Beautiful easy landscaping on drip system, large quiet patio in back with no rear neighbors, and backs to common space. Great location, close to UNR, TMCC, and downtown. Move in ready!
Last Agent to Sell the Property
Lisa Niles
Solid Source Realty License #S.174097 Listed on: 07/12/2018
Home Details
Home Type
- Single Family
Est. Annual Taxes
- $3,087
Year Built
- Built in 2014
Lot Details
- 4,356 Sq Ft Lot
- Back Yard Fenced
- Landscaped
- Level Lot
- Front Yard Sprinklers
- Property is zoned SF4
HOA Fees
- $35 Monthly HOA Fees
Parking
- 2 Car Attached Garage
Home Design
- Slab Foundation
- Tile Roof
- Stick Built Home
- Stucco
Interior Spaces
- 2,457 Sq Ft Home
- 2-Story Property
- High Ceiling
- Ceiling Fan
- Double Pane Windows
- Low Emissivity Windows
- Blinds
- Great Room
- Combination Dining and Living Room
- Library
- Mountain Views
- Laundry Room
Kitchen
- Breakfast Bar
- Gas Oven
- Gas Range
- <<microwave>>
- Dishwasher
- ENERGY STAR Qualified Appliances
- Disposal
Flooring
- Carpet
- Laminate
- Ceramic Tile
Bedrooms and Bathrooms
- 4 Bedrooms
- Walk-In Closet
- Dual Sinks
- Garden Bath
Outdoor Features
- Patio
Schools
- Peavine Elementary School
- Clayton Middle School
- Hug High School
Utilities
- Refrigerated Cooling System
- Forced Air Heating and Cooling System
- Gas Water Heater
- Phone Available
- Cable TV Available
Listing and Financial Details
- Home warranty included in the sale of the property
- Assessor Parcel Number 00388113
Community Details
Overview
- $150 HOA Transfer Fee
- Mjk Company Association
- The community has rules related to covenants, conditions, and restrictions
Amenities
- Common Area
Ownership History
Purchase Details
Purchase Details
Purchase Details
Home Financials for this Owner
Home Financials are based on the most recent Mortgage that was taken out on this home.Purchase Details
Purchase Details
Home Financials for this Owner
Home Financials are based on the most recent Mortgage that was taken out on this home.Similar Homes in Reno, NV
Home Values in the Area
Average Home Value in this Area
Purchase History
| Date | Type | Sale Price | Title Company |
|---|---|---|---|
| Quit Claim Deed | -- | None Listed On Document | |
| Bargain Sale Deed | $540,000 | First American Title | |
| Interfamily Deed Transfer | -- | None Available | |
| Interfamily Deed Transfer | -- | First Centennial Reno | |
| Grant Deed | $403,000 | First Centennial Reno | |
| Bargain Sale Deed | $40,000 | First American Title Reno | |
| Bargain Sale Deed | $19,021 | First American Title Reno |
Mortgage History
| Date | Status | Loan Amount | Loan Type |
|---|---|---|---|
| Previous Owner | $25,000 | Unknown | |
| Previous Owner | $486,743 | Unknown | |
| Previous Owner | $3,600,000 | Construction |
Property History
| Date | Event | Price | Change | Sq Ft Price |
|---|---|---|---|---|
| 06/23/2023 06/23/23 | Sold | $540,000 | -1.8% | $220 / Sq Ft |
| 06/04/2023 06/04/23 | Pending | -- | -- | -- |
| 05/23/2023 05/23/23 | For Sale | $550,000 | +35.5% | $224 / Sq Ft |
| 08/31/2018 08/31/18 | Sold | $406,000 | -0.7% | $165 / Sq Ft |
| 08/20/2018 08/20/18 | Pending | -- | -- | -- |
| 08/10/2018 08/10/18 | Price Changed | $409,000 | -2.5% | $166 / Sq Ft |
| 07/12/2018 07/12/18 | For Sale | $419,500 | -- | $171 / Sq Ft |
Tax History Compared to Growth
Tax History
| Year | Tax Paid | Tax Assessment Tax Assessment Total Assessment is a certain percentage of the fair market value that is determined by local assessors to be the total taxable value of land and additions on the property. | Land | Improvement |
|---|---|---|---|---|
| 2025 | $3,981 | $146,222 | $34,860 | $111,362 |
| 2024 | $3,981 | $143,341 | $31,640 | $111,701 |
| 2023 | $2,761 | $138,546 | $36,120 | $102,426 |
| 2022 | $3,579 | $115,270 | $30,450 | $84,820 |
| 2021 | $3,475 | $105,719 | $21,735 | $83,984 |
| 2020 | $3,372 | $107,664 | $23,905 | $83,759 |
| 2019 | $3,274 | $103,080 | $22,400 | $80,680 |
| 2018 | $3,217 | $95,659 | $17,045 | $78,614 |
| 2017 | $3,087 | $93,477 | $15,085 | $78,392 |
| 2016 | $3,009 | $86,533 | $14,665 | $71,868 |
| 2015 | $3,002 | $89,660 | $14,245 | $75,415 |
| 2014 | $2,624 | $73,157 | $12,005 | $61,152 |
| 2013 | -- | $5,110 | $5,110 | $0 |
Agents Affiliated with this Home
-
Terry Rasner-Yacenda

Seller's Agent in 2023
Terry Rasner-Yacenda
Reno/Tahoe Realty Group, LLC
(775) 560-2232
1 in this area
72 Total Sales
-
Maruf Akhter

Buyer's Agent in 2023
Maruf Akhter
RE/MAX
(775) 412-2000
2 in this area
40 Total Sales
-
L
Seller's Agent in 2018
Lisa Niles
Solid Source Realty
-
Marshall Carrasco

Seller Co-Listing Agent in 2018
Marshall Carrasco
Marshall Realty
(775) 787-7400
142 Total Sales
-
Emily Weyrick

Buyer's Agent in 2018
Emily Weyrick
Reno/Tahoe Realty Group, LLC
(775) 470-4186
1 in this area
27 Total Sales
Map
Source: Northern Nevada Regional MLS
MLS Number: 180010052
APN: 003-881-13
- 3678 Hollywood Park Dr
- 3628 Pocono Downs Dr
- 3621 Pimlico St
- 3571 Penn National Dr
- 1095 S University Park Loop
- 3511 Downpatrick Ln
- 1080 S University Park Loop
- 730 Icarus Ct
- 27 Chianti Way
- 29 Chianti Way
- 664 Bud Lake Ln
- 670 Ruby Creek Ln
- 925 Morrill Hall Ct
- 103 Vista Rafael Pkwy
- 365 Orrcrest Dr
- 147 Vista Rafael Pkwy
- 119 Vista Rafael Pkwy
- 2 Sunvilla Blvd
- 78 Cabernet Pkwy
- 545 Greenstone Dr
