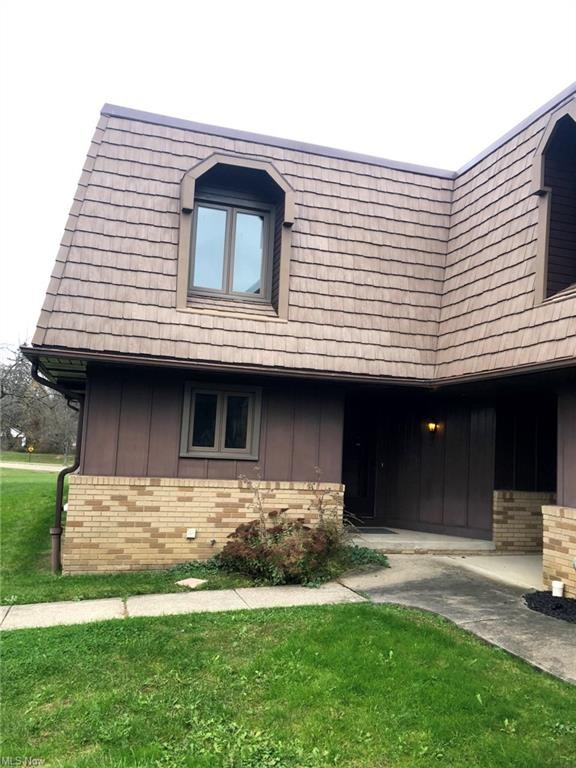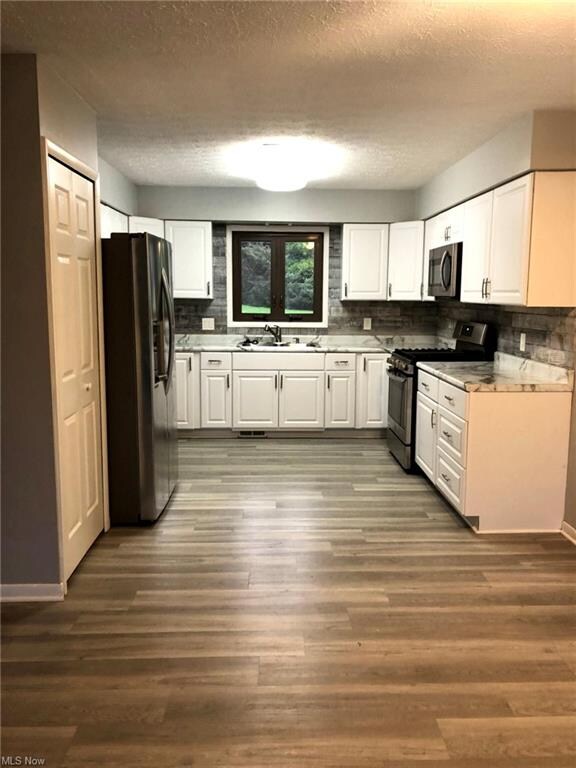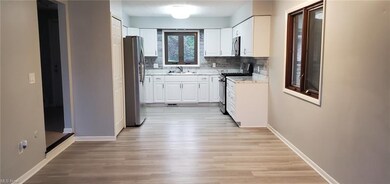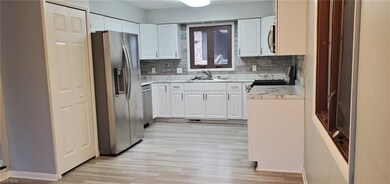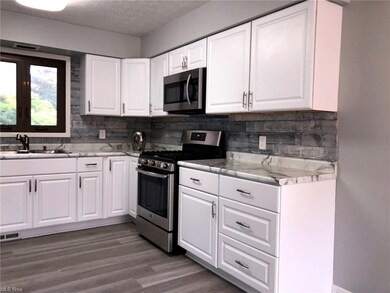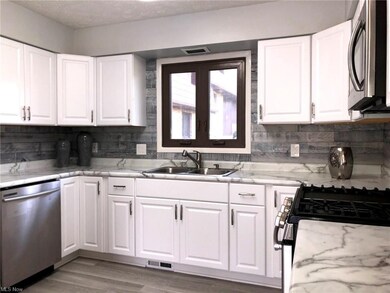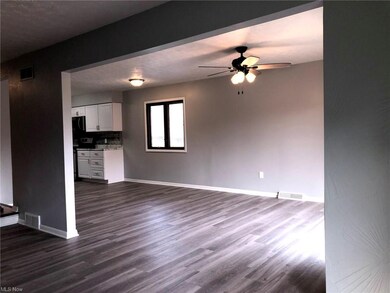
3860 Sawbridge Dr Unit 18 Richfield, OH 44286
Highlights
- Colonial Architecture
- 1 Fireplace
- Patio
- Richfield Elementary School Rated A-
- 2 Car Direct Access Garage
- Forced Air Heating and Cooling System
About This Home
As of January 2022Beautifully redone, open concept private condo in the Revere school district. Large eat-in kitchen. Dining room with access to private patio. Great room with wood-burning fireplace. Master bedroom with full master bath and plenty of closet space. Two other nice sized bedrooms. Second bedroom with walk-in closet. Laundry room on second floor. Full basement. Private patio. 2-car attached garage. All newer flooring, kitchen, baths, painting, lighting, outlets, fuse box, and leveled patio all done in 2019. Must see!
Last Agent to Sell the Property
Century 21 Homestar License #448686 Listed on: 11/10/2021

Property Details
Home Type
- Condominium
Est. Annual Taxes
- $2,034
Year Built
- Built in 1979
HOA Fees
- $224 Monthly HOA Fees
Home Design
- Colonial Architecture
- Brick Exterior Construction
- Asphalt Roof
Interior Spaces
- 1,828 Sq Ft Home
- 2-Story Property
- 1 Fireplace
- Basement Fills Entire Space Under The House
- Laundry in unit
Kitchen
- Range
- Microwave
- Dishwasher
Bedrooms and Bathrooms
- 3 Bedrooms
Home Security
Parking
- 2 Car Direct Access Garage
- Garage Door Opener
Outdoor Features
- Patio
Utilities
- Forced Air Heating and Cooling System
- Heating System Uses Gas
Listing and Financial Details
- Assessor Parcel Number 5001660
Community Details
Overview
- Maintenance fee includes Landscaping
- Association fees include exterior building, garage/parking, landscaping
Pet Policy
- Pets Allowed
Security
- Carbon Monoxide Detectors
Ownership History
Purchase Details
Home Financials for this Owner
Home Financials are based on the most recent Mortgage that was taken out on this home.Purchase Details
Home Financials for this Owner
Home Financials are based on the most recent Mortgage that was taken out on this home.Purchase Details
Home Financials for this Owner
Home Financials are based on the most recent Mortgage that was taken out on this home.Similar Home in Richfield, OH
Home Values in the Area
Average Home Value in this Area
Purchase History
| Date | Type | Sale Price | Title Company |
|---|---|---|---|
| Warranty Deed | $220,000 | Fast Tract Title | |
| Executors Deed | $66,500 | Fireland Title | |
| Warranty Deed | $141,900 | Midland Commerce Group |
Mortgage History
| Date | Status | Loan Amount | Loan Type |
|---|---|---|---|
| Open | $220,000 | VA | |
| Previous Owner | $94,500 | Unknown | |
| Previous Owner | $19,000 | Credit Line Revolving | |
| Previous Owner | $106,000 | No Value Available |
Property History
| Date | Event | Price | Change | Sq Ft Price |
|---|---|---|---|---|
| 01/04/2022 01/04/22 | Sold | $220,000 | 0.0% | $120 / Sq Ft |
| 11/29/2021 11/29/21 | Pending | -- | -- | -- |
| 11/10/2021 11/10/21 | For Sale | $219,900 | +230.7% | $120 / Sq Ft |
| 05/01/2019 05/01/19 | Sold | $66,500 | +12.7% | $36 / Sq Ft |
| 01/07/2019 01/07/19 | Pending | -- | -- | -- |
| 01/03/2019 01/03/19 | For Sale | $59,000 | -- | $32 / Sq Ft |
Tax History Compared to Growth
Tax History
| Year | Tax Paid | Tax Assessment Tax Assessment Total Assessment is a certain percentage of the fair market value that is determined by local assessors to be the total taxable value of land and additions on the property. | Land | Improvement |
|---|---|---|---|---|
| 2025 | $2,471 | $57,575 | $5,040 | $52,535 |
| 2024 | $2,471 | $57,575 | $5,040 | $52,535 |
| 2023 | $2,471 | $57,575 | $5,040 | $52,535 |
| 2022 | $2,100 | $42,025 | $3,679 | $38,346 |
| 2021 | $2,083 | $41,654 | $3,679 | $37,975 |
| 2020 | $2,034 | $41,660 | $3,680 | $37,980 |
| 2019 | $2,177 | $39,880 | $4,960 | $34,920 |
| 2018 | $2,054 | $39,880 | $4,960 | $34,920 |
| 2017 | $1,590 | $39,880 | $4,960 | $34,920 |
| 2016 | $2,187 | $39,880 | $4,960 | $34,920 |
| 2015 | $1,590 | $39,880 | $4,960 | $34,920 |
| 2014 | $1,579 | $39,880 | $4,960 | $34,920 |
| 2013 | $1,646 | $42,790 | $4,960 | $37,830 |
Agents Affiliated with this Home
-
Bobbi Lanza
B
Seller's Agent in 2022
Bobbi Lanza
Century 21 Homestar
(216) 387-2999
2 in this area
17 Total Sales
-
Jodi Consolo

Buyer's Agent in 2022
Jodi Consolo
McDowell Homes Real Estate Services
(216) 210-8436
3 in this area
323 Total Sales
-
Gabriella DiRenzo
G
Buyer Co-Listing Agent in 2022
Gabriella DiRenzo
McDowell Homes Real Estate Services
(440) 681-0155
1 in this area
56 Total Sales
-
Mike Hearty
M
Seller's Agent in 2019
Mike Hearty
Russ Price Realty Company
(330) 338-9579
35 Total Sales
Map
Source: MLS Now
MLS Number: 4332092
APN: 50-01660
- 3596 Burrwood Dr
- Woodside Plan at Briarwood Estates - Reserve
- Skyview Plan at Briarwood Estates - Reserve
- 3491 Douglas Dr
- 3737 Brecksville Rd
- 3725 Brecksville Rd
- V/L Brecksville Rd
- 3123 Aviemore Way
- 3371 Brecksville Rd
- 3528 Scotswood Cir
- 3380 Buckhaven Dr
- 3929 Humphrey Rd
- 3967 Forestridge Dr
- 4224 Emerald Blvd
- 3478 Crandall Ave
- 4226 Broadview Rd
- 5170 Black Rd
- 3035 Rainbow Ln
- 4921 Berkley Rd
- 4705 Sunset Dr
