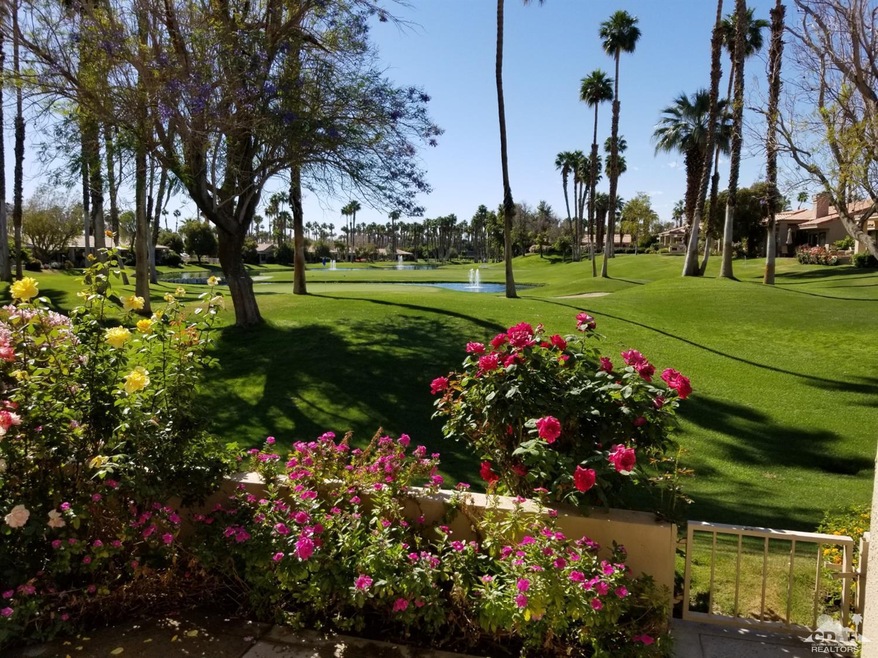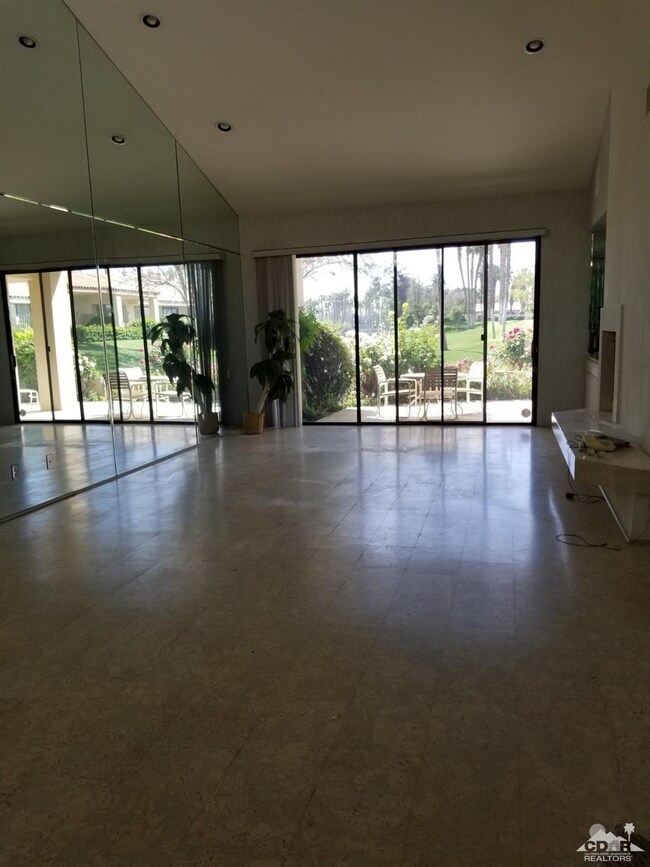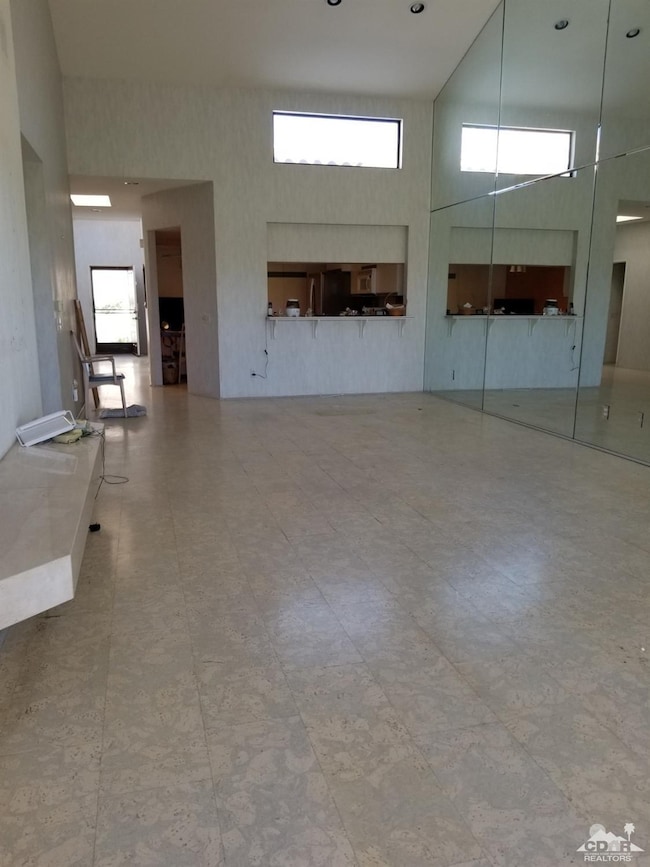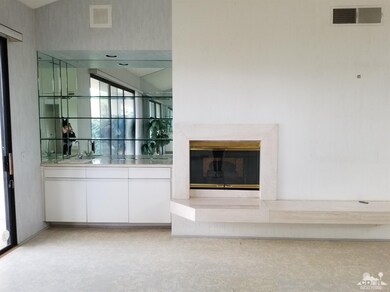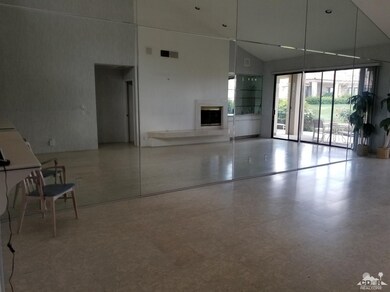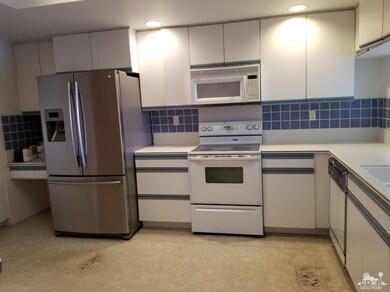
38609 Palm Valley Dr Palm Desert, CA 92211
Palm Valley NeighborhoodEstimated Value: $711,000 - $821,000
Highlights
- On Golf Course
- Fitness Center
- Gated Community
- Palm Desert High School Rated A
- Heated In Ground Pool
- Lake View
About This Home
As of May 2019Welcome to Palm Valley Country Club..THE FUN CLUB!!!Great opportunity to own a Tamarisk. Rarely available 3 bedrooms 3 1/2 bath.Dual fireplace.Gorgeous golf and water views.Private courtyard. Extra long driveway.Palm Valley is open and active year round.One of the most welcoming clubs in the desert. Enjoy 2 restaurants, 2 amazing Ted Robinson golf courses, full spa, large workout facility, numerous tennis and pickleball courts.2 pro shops. Separate membership for golf, tennis, gym. Onsite hair and nail salon. Kids center. Loads of fun events, music dinners,etc.Resort living at its best. You will never want to leave!!
Last Agent to Sell the Property
Karen DeBene
Desert Properties Realtors License #00932086 Listed on: 04/20/2019
Last Buyer's Agent
Unknown Member
Property Details
Home Type
- Condominium
Est. Annual Taxes
- $7,534
Year Built
- Built in 1988
Lot Details
- On Golf Course
- Home has North and South Exposure
- Landscaped
- Level Lot
- Sprinklers on Timer
HOA Fees
Parking
- 2 Car Detached Garage
Property Views
- Lake
- Golf Course
Home Design
- Slab Foundation
Interior Spaces
- 2,125 Sq Ft Home
- 1-Story Property
- Cathedral Ceiling
- Skylights
- Double Sided Fireplace
- Gas Log Fireplace
- Blinds
- Sliding Doors
- Dining Area
- Laundry Room
Kitchen
- Breakfast Bar
- Electric Range
- Microwave
- Dishwasher
- Disposal
Flooring
- Linoleum
- Stone
Bedrooms and Bathrooms
- 3 Bedrooms
- Walk-In Closet
- Double Vanity
- Granite Shower
Pool
- Heated In Ground Pool
- Gunite Pool
- Heated Spa
- In Ground Spa
- Gunite Spa
- Spa Fenced
Location
- Ground Level
- Property is near a clubhouse
Utilities
- Forced Air Heating and Cooling System
- Underground Utilities
- Property is located within a water district
- Sewer in Street
- Cable TV Available
Listing and Financial Details
- Assessor Parcel Number 626221011
Community Details
Overview
- Association fees include clubhouse, trash, security, cable TV
- 1,274 Units
- Palm Valley Country Club Subdivision
- On-Site Maintenance
Amenities
- Sauna
- Clubhouse
- Banquet Facilities
- Card Room
Recreation
- Golf Course Community
- Tennis Courts
- Racquetball
- Fitness Center
- Community Pool
- Community Spa
Pet Policy
- Pet Restriction
- Call for details about the types of pets allowed
Security
- Resident Manager or Management On Site
- Gated Community
Ownership History
Purchase Details
Purchase Details
Home Financials for this Owner
Home Financials are based on the most recent Mortgage that was taken out on this home.Purchase Details
Home Financials for this Owner
Home Financials are based on the most recent Mortgage that was taken out on this home.Similar Homes in Palm Desert, CA
Home Values in the Area
Average Home Value in this Area
Purchase History
| Date | Buyer | Sale Price | Title Company |
|---|---|---|---|
| Robin Gross Dale | -- | None Available | |
| Robin Gross Dale I | -- | Orange Coast Title Company | |
| Robin Gross Dale I | $540,000 | Orange Coast Title Company | |
| Stearns Jeffrey P | $325,000 | Fidelity National Title Co |
Mortgage History
| Date | Status | Borrower | Loan Amount |
|---|---|---|---|
| Open | Robin Gross Dale I | $390,000 |
Property History
| Date | Event | Price | Change | Sq Ft Price |
|---|---|---|---|---|
| 05/21/2019 05/21/19 | Sold | $325,000 | -6.9% | $153 / Sq Ft |
| 05/06/2019 05/06/19 | Pending | -- | -- | -- |
| 04/20/2019 04/20/19 | For Sale | $349,000 | -- | $164 / Sq Ft |
Tax History Compared to Growth
Tax History
| Year | Tax Paid | Tax Assessment Tax Assessment Total Assessment is a certain percentage of the fair market value that is determined by local assessors to be the total taxable value of land and additions on the property. | Land | Improvement |
|---|---|---|---|---|
| 2023 | $7,534 | $567,633 | $84,092 | $483,541 |
| 2022 | $7,203 | $556,504 | $82,444 | $474,060 |
| 2021 | $7,046 | $545,593 | $80,828 | $464,765 |
| 2020 | $5,625 | $433,500 | $102,000 | $331,500 |
| 2019 | $3,019 | $225,687 | $98,438 | $127,249 |
| 2018 | $2,966 | $221,262 | $96,508 | $124,754 |
| 2017 | $2,929 | $216,924 | $94,616 | $122,308 |
| 2016 | $2,883 | $212,671 | $92,761 | $119,910 |
| 2015 | $2,892 | $209,478 | $91,368 | $118,110 |
| 2014 | $2,848 | $205,377 | $89,579 | $115,798 |
Agents Affiliated with this Home
-
K
Seller's Agent in 2019
Karen DeBene
Desert Properties Realtors
-
U
Buyer's Agent in 2019
Unknown Member
Map
Source: California Desert Association of REALTORS®
MLS Number: 219011491
APN: 626-221-011
- 38487 Gazania Cir
- 38746 Dahlia Cir
- 38657 Dahlia Way
- 38306 Gazania Cir
- 38390 Plumosa Cir
- 38849 Palm Valley Dr
- 38315 Crocus Ln
- 38241 Crocus Ln
- 38265 Crocus Ln
- 38417 Nasturtium Way
- 76080 Palm Valley Dr
- 76075 Palm Valley Dr
- 38453 Nasturtium Way
- 38858 Lobelia Cir
- 38517 Nasturtium Way
- 0 No Physical Address Unit TR24219165
- 38541 Nasturtium Way
- 38560 Tandika Trail N
- 38180 Zinnia Ln E
- 38196 Zinnia Ln E
- 38609 Palm Valley Dr
- 38673 Palm Valley Dr
- 38635 Palm Valley Dr
- 38615 Palm Valley Dr
- 38681 Palm Valley Dr
- 38603 Palm Valley Dr Unit 804
- 38665 Palm Valley Dr
- 38641 Palm Valley Dr Unit 796
- 38621 Palm Valley Dr
- 38689 Palm Valley Dr Unit 791
- 38633 Palm Valley Dr Unit 798
- 38649 Palm Valley Dr
- 38397 Crocus Ln Unit 1291
- 38393 Crocus Ln
- 38387 Crocus Ln
- 38488 Gazania Cir
- 38624 Gazania Cir
- 38564 Dahlia Way
- 38580 Dahlia Way
- 38381 Crocus Ln
