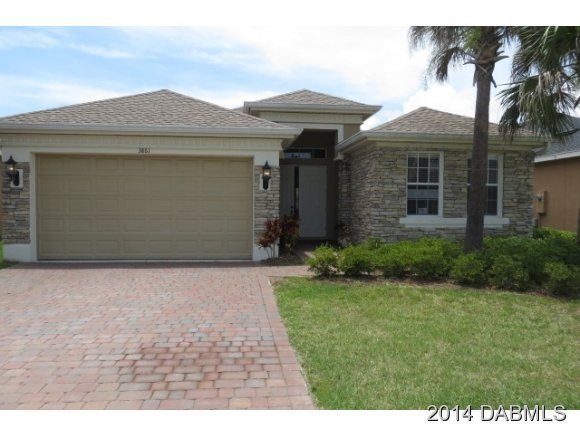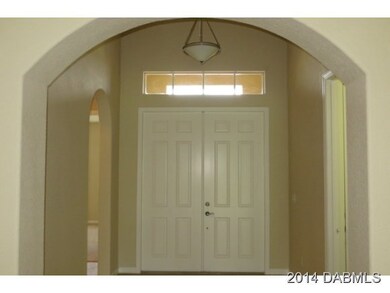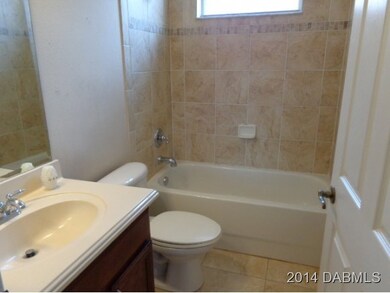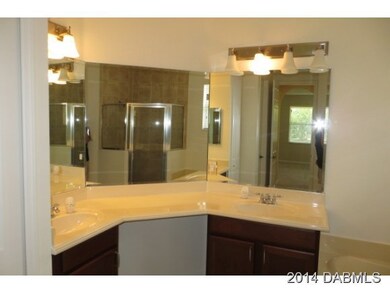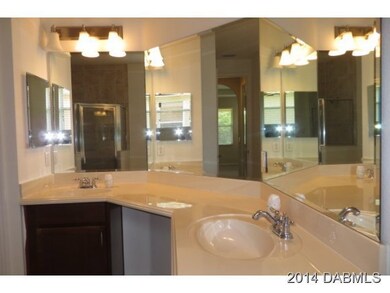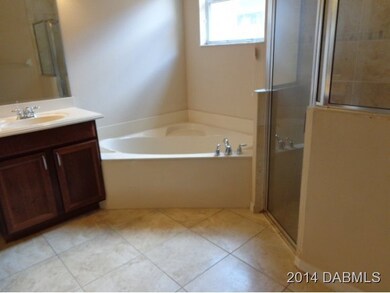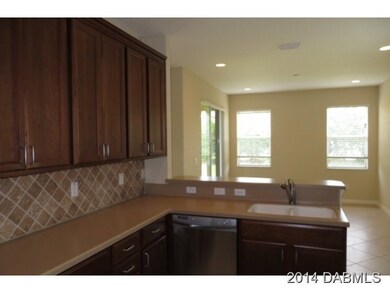
3861 Calliope Ave Port Orange, FL 32129
Willow Run NeighborhoodEstimated Value: $354,335 - $475,000
Highlights
- Patio
- 1-Story Property
- 2 Car Garage
- Tile Flooring
- Central Heating and Cooling System
About This Home
As of August 2014FABULOUS 3 BEDROOM 2 BATH HOME IN OAKBROOK. NEW CARPET IN THE BEDROOM, FRESHLY PAINTED INTERIOR, TILE FLOORS, BEAUTIFUL KITCHEN CABINETS WITH CROWN MOLDING, SOLD SURFACE COUNTER TOPS, AND STAINLESS STEEL APPLIANCES. MASTER BATH HAS TILED SHOWERS WITH ACCENTS,GARDEN TUB, AND DOUBLE VANITIES. SLIDING GLASS DOORS FROM THE GREAT ROOM LEADS YOU TO YOUR COVERED PAVER PATIO. THIS IS A MUST SEE HOME! CONVIENIENTLY LOCATED OFF OF DUNLAWTON CLOSE TO RESTAURANTS, THE PAVILION, MEDICAL AND HIGHWAYS. This is a Fannie Mae HomePath property. Purchase this property for as little as 5% down! This property is approved for HomePath Mortgage Financing and HomePath Renovation Mortgage Financing. All information recorded in the MLS is intended to be accurate but cannot be guaranteed, buyer advised to verify a Fannie Mae HomePath property. Purchase this property for as little as 5% down! This property is approved for HomePath Mortgage Financing and HomePath Renovation Mortgage Financing. All information recorded in the MLS is intended to be accurate but cannot be guaranteed, buyer advised to verify
Last Agent to Sell the Property
Philip Hanner
Keller Williams Realty Florida Partners License #3206732 Listed on: 07/08/2014
Last Buyer's Agent
Lori Schultz
RE/MAX Signature
Home Details
Home Type
- Single Family
Est. Annual Taxes
- $3,059
Year Built
- Built in 2007
Lot Details
- 5,489
HOA Fees
- $55 Monthly HOA Fees
Parking
- 2 Car Garage
Home Design
- Shingle Roof
- Concrete Block And Stucco Construction
- Block And Beam Construction
Interior Spaces
- 1,799 Sq Ft Home
- 1-Story Property
Flooring
- Carpet
- Tile
Bedrooms and Bathrooms
- 3 Bedrooms
- Split Bedroom Floorplan
- 2 Full Bathrooms
Additional Features
- Accessible Common Area
- Patio
- Lot Dimensions are 50x110
- Central Heating and Cooling System
Community Details
- Oakbrook Subdivision
Listing and Financial Details
- Assessor Parcel Number 631805000100
Ownership History
Purchase Details
Home Financials for this Owner
Home Financials are based on the most recent Mortgage that was taken out on this home.Purchase Details
Purchase Details
Home Financials for this Owner
Home Financials are based on the most recent Mortgage that was taken out on this home.Similar Homes in Port Orange, FL
Home Values in the Area
Average Home Value in this Area
Purchase History
| Date | Buyer | Sale Price | Title Company |
|---|---|---|---|
| Clay Kenneth H | $191,500 | Title & Abstract Agency Of A | |
| Federal National Mortgage Association | $140,200 | None Available | |
| Garcia Victorino | $301,000 | Reliance Title Company |
Mortgage History
| Date | Status | Borrower | Loan Amount |
|---|---|---|---|
| Open | Clay Kenneth H | $170,951 | |
| Closed | Clay Kenneth H | $181,925 | |
| Previous Owner | Garcia Victorino | $301,000 |
Property History
| Date | Event | Price | Change | Sq Ft Price |
|---|---|---|---|---|
| 08/25/2014 08/25/14 | Sold | $191,500 | 0.0% | $106 / Sq Ft |
| 07/22/2014 07/22/14 | Pending | -- | -- | -- |
| 07/08/2014 07/08/14 | For Sale | $191,500 | -- | $106 / Sq Ft |
Tax History Compared to Growth
Tax History
| Year | Tax Paid | Tax Assessment Tax Assessment Total Assessment is a certain percentage of the fair market value that is determined by local assessors to be the total taxable value of land and additions on the property. | Land | Improvement |
|---|---|---|---|---|
| 2025 | $2,623 | $195,678 | -- | -- |
| 2024 | $2,623 | $190,164 | -- | -- |
| 2023 | $2,623 | $184,626 | $0 | $0 |
| 2022 | $2,528 | $179,249 | $0 | $0 |
| 2021 | $2,580 | $174,028 | $0 | $0 |
| 2020 | $2,511 | $171,625 | $0 | $0 |
| 2019 | $2,426 | $167,766 | $0 | $0 |
| 2018 | $2,424 | $164,638 | $0 | $0 |
| 2017 | $2,430 | $161,252 | $0 | $0 |
| 2016 | $2,436 | $157,935 | $0 | $0 |
| 2015 | $2,508 | $156,837 | $0 | $0 |
| 2014 | $3,046 | $139,265 | $0 | $0 |
Agents Affiliated with this Home
-
P
Seller's Agent in 2014
Philip Hanner
Keller Williams Realty Florida Partners
-
L
Buyer's Agent in 2014
Lori Schultz
RE/MAX
Map
Source: Daytona Beach Area Association of REALTORS®
MLS Number: 560929
APN: 6318-05-00-0100
- 1233 Girog Ave
- 1248 Girog Ave
- 1277 Harms Way
- 1234 Thomasina Dr
- 1309 Harms Way
- 1077 Willow Wood Dr
- 1355 Dexter Dr E
- 1245 Thomas Dr
- 1132 Loblolly Ln
- 1082 Wexford Way
- 1674 Coulter Ln
- 1272 Robbin Dr
- 1213 Jeffery Dr
- 1229 Jeffery Dr
- 1655 Pham Dr
- 1105 Loblolly Ln
- 1489 Casey Ln
- 1333 Coconut Palm Cir
- 1166 Tracy Dr
- 1191 Tracy Dr
- 3861 Calliope Ave
- 3859 Calliope Ave
- 3863 Calliope Ave
- 3889 Bourbon St
- 3865 Calliope Ave
- 3857 Calliope Ave
- 3887 Bourbon St
- 3891 Bourbon St
- 3850 Calliope Ave
- 3893 Bourbon St
- 1222 Dumaine Ave
- 3885 Bourbon St
- 3855 Calliope Ave
- 3895 Bourbon St
- 1220 Dumaine Ave
- 3853 Calliope Ave
- 3848 Calliope Ave
- 3897 Bourbon St
- 1227 Dumaine Ave
- 1225 Dumaine Ave
