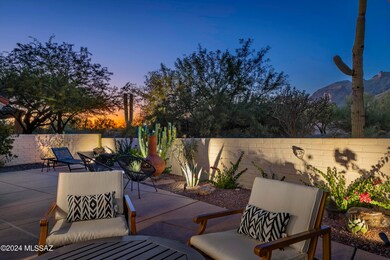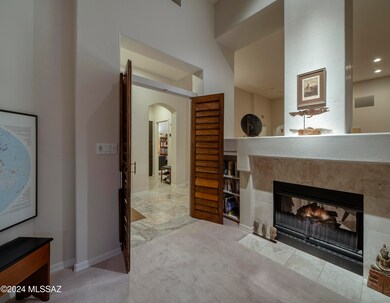
3861 E Calle Cayo Tucson, AZ 85718
Highlights
- Multiple Garages
- Gated Community
- Mountain View
- Sunrise Drive Elementary School Rated A
- 0.12 Acre Lot
- Contemporary Architecture
About This Home
As of September 2024Model Perfect, Updated and Move-in Ready in Guard-gated La Paloma Country Club. Sweeping Mountain Views! Smart, Open Floor Plan, Clean Lines, Soaring Ceilings, Lots of Natural Light and No Interior Steps. Expansive Windows & Doors blur the boundaries between Indoor-Outdoor Living. Gourmet Kitchen w/ Bosch Appliances Designed for Casual Living & Entertaining, while Formal Living & Dining areas channel just the right touch of Elegance. Separate Den / Office with Gas Fireplace and a Spacious Master Suite with Mountain Views. Meticulously Landscaped, Low-care Patio & Yard in a Picturesque Setting. Floor-to-Ceiling, it's a Jewel. One of the Best Listings you'll see on the market this year. See list of Seller Improvements. Furniture may be purchased under separate bill of sale.
Last Agent to Sell the Property
Long Realty Brokerage Email: gina@longrealty.com Listed on: 08/19/2024

Home Details
Home Type
- Single Family
Est. Annual Taxes
- $3,569
Year Built
- Built in 1995
Lot Details
- 5,227 Sq Ft Lot
- Lot Dimensions are 42 x 111 x 48 x 111
- Lot includes common area
- South Facing Home
- Gated Home
- Block Wall Fence
- Drip System Landscaping
- Native Plants
- Shrub
- Paved or Partially Paved Lot
- Landscaped with Trees
- Back and Front Yard
- Property is zoned Pima County - CR4
HOA Fees
- $270 Monthly HOA Fees
Home Design
- Contemporary Architecture
- Frame With Stucco
- Tile Roof
Interior Spaces
- 2,016 Sq Ft Home
- Property has 1 Level
- Built In Speakers
- Ceiling height of 9 feet or more
- Ceiling Fan
- See Through Fireplace
- Gas Fireplace
- Double Pane Windows
- Entrance Foyer
- Great Room
- Living Room with Fireplace
- Dining Area
- Den with Fireplace
- Storage
- Mountain Views
- Alarm System
Kitchen
- Walk-In Pantry
- Convection Oven
- Gas Oven
- Gas Cooktop
- Recirculated Exhaust Fan
- Microwave
- Dishwasher
- Stainless Steel Appliances
- Quartz Countertops
- Disposal
Flooring
- Carpet
- Stone
- Ceramic Tile
Bedrooms and Bathrooms
- 2 Bedrooms
- Split Bedroom Floorplan
- Walk-In Closet
- 2 Full Bathrooms
- Solid Surface Bathroom Countertops
- Pedestal Sink
- Dual Vanity Sinks in Primary Bathroom
- Jettted Tub and Separate Shower in Primary Bathroom
- Bathtub with Shower
- Exhaust Fan In Bathroom
Laundry
- Laundry Room
- Dryer
- Washer
- Sink Near Laundry
Parking
- 2 Car Garage
- Multiple Garages
- Parking Storage or Cabinetry
- Garage Door Opener
- Driveway
Outdoor Features
- Courtyard
- Covered patio or porch
Schools
- Sunrise Drive Elementary School
- Orange Grove Middle School
- Catalina Fthls High School
Utilities
- Forced Air Heating and Cooling System
- Heating System Uses Gas
- Natural Gas Water Heater
- Water Purifier
- Water Softener
- High Speed Internet
Additional Features
- No Interior Steps
- North or South Exposure
Community Details
Overview
- Association fees include common area maintenance, garbage collection, gated community, street maintenance
- $400 HOA Transfer Fee
- Paloma Vista Association, Phone Number (520) 297-0737
- La Paloma Community
- Vista Serena Subdivision
- The community has rules related to deed restrictions, no recreational vehicles or boats
Security
- Security Service
- Gated Community
Ownership History
Purchase Details
Home Financials for this Owner
Home Financials are based on the most recent Mortgage that was taken out on this home.Purchase Details
Home Financials for this Owner
Home Financials are based on the most recent Mortgage that was taken out on this home.Purchase Details
Purchase Details
Home Financials for this Owner
Home Financials are based on the most recent Mortgage that was taken out on this home.Purchase Details
Purchase Details
Purchase Details
Home Financials for this Owner
Home Financials are based on the most recent Mortgage that was taken out on this home.Similar Homes in Tucson, AZ
Home Values in the Area
Average Home Value in this Area
Purchase History
| Date | Type | Sale Price | Title Company |
|---|---|---|---|
| Warranty Deed | $677,500 | First American Title Insurance | |
| Warranty Deed | $509,000 | Long Title Agency Inc | |
| Interfamily Deed Transfer | -- | None Available | |
| Interfamily Deed Transfer | -- | None Available | |
| Warranty Deed | $350,000 | Title Security Agency Of Az | |
| Warranty Deed | $350,000 | Title Security Agency Of Az | |
| Interfamily Deed Transfer | -- | None Available | |
| Interfamily Deed Transfer | -- | None Available | |
| Joint Tenancy Deed | $290,000 | Long Title Agency | |
| Joint Tenancy Deed | $290,000 | Long Title Agency | |
| Warranty Deed | $217,621 | -- |
Mortgage History
| Date | Status | Loan Amount | Loan Type |
|---|---|---|---|
| Previous Owner | $280,000 | New Conventional | |
| Previous Owner | $190,000 | Future Advance Clause Open End Mortgage | |
| Previous Owner | $165,000 | Credit Line Revolving | |
| Previous Owner | $145,000 | Credit Line Revolving | |
| Previous Owner | $174,050 | New Conventional |
Property History
| Date | Event | Price | Change | Sq Ft Price |
|---|---|---|---|---|
| 09/23/2024 09/23/24 | Sold | $677,500 | -1.1% | $336 / Sq Ft |
| 09/09/2024 09/09/24 | Pending | -- | -- | -- |
| 08/19/2024 08/19/24 | For Sale | $685,000 | +34.6% | $340 / Sq Ft |
| 01/05/2021 01/05/21 | Sold | $509,000 | 0.0% | $252 / Sq Ft |
| 12/06/2020 12/06/20 | Pending | -- | -- | -- |
| 11/17/2020 11/17/20 | For Sale | $509,000 | +45.4% | $252 / Sq Ft |
| 05/30/2012 05/30/12 | Sold | $350,000 | 0.0% | $174 / Sq Ft |
| 04/30/2012 04/30/12 | Pending | -- | -- | -- |
| 01/30/2012 01/30/12 | For Sale | $350,000 | -- | $174 / Sq Ft |
Tax History Compared to Growth
Tax History
| Year | Tax Paid | Tax Assessment Tax Assessment Total Assessment is a certain percentage of the fair market value that is determined by local assessors to be the total taxable value of land and additions on the property. | Land | Improvement |
|---|---|---|---|---|
| 2024 | $3,569 | $37,894 | -- | -- |
| 2023 | $3,569 | $36,090 | $0 | $0 |
| 2022 | $4,337 | $37,253 | $0 | $0 |
| 2021 | $4,443 | $34,854 | $0 | $0 |
| 2020 | $4,499 | $34,854 | $0 | $0 |
| 2019 | $4,189 | $35,359 | $0 | $0 |
| 2018 | $4,153 | $30,108 | $0 | $0 |
| 2017 | $4,142 | $30,108 | $0 | $0 |
| 2016 | $3,997 | $28,675 | $0 | $0 |
| 2015 | $3,557 | $27,309 | $0 | $0 |
Agents Affiliated with this Home
-
Gina Mcglamery
G
Seller's Agent in 2024
Gina Mcglamery
Long Realty
(520) 529-1548
30 in this area
88 Total Sales
-
Thalia Kyriakis

Buyer's Agent in 2024
Thalia Kyriakis
Russ Lyon Sotheby's International Realty
(520) 631-4439
25 in this area
58 Total Sales
-
Jason Foster

Seller's Agent in 2021
Jason Foster
Tierra Antigua Realty
(520) 429-2660
44 in this area
174 Total Sales
-
J
Seller's Agent in 2012
Janell Jellison
Long Realty
Map
Source: MLS of Southern Arizona
MLS Number: 22420413
APN: 108-12-2090
- 6361 N Calle Del Venado
- 4051 E Camino Montecillo Unit 64
- 4055 E Alvernon Cir
- 6326 N Via Del Verdecillo
- 6312 N Vuelta Tajo Unit 142
- 6050 N Via Del Verdemar
- 6601 N Donna Beatrix Cir
- 4149 E Hawks Wing Dr
- 4320 E Placita Panuco
- 3451 E Corte Paloma Brava
- 6800 N Cocopas Rd
- 5851 N Misty Ridge Dr
- 6727 N Quartzite Canyon Place
- 4072 E Wind Break Dr
- 6015 N Camino Preciado
- 4401 E Havasu Rd
- 6061 N Tocito Place
- 6137 N Pascola Cir
- 6414 N Tierra de Las Catalinas Unit 31
- 4435 E Calle Del Conde






