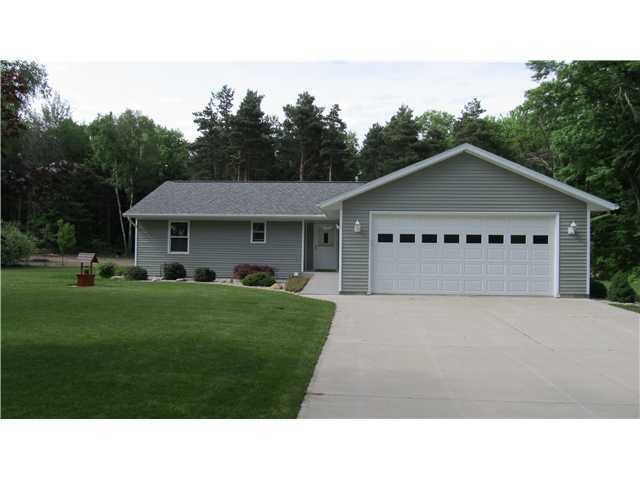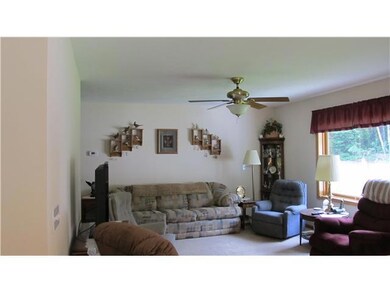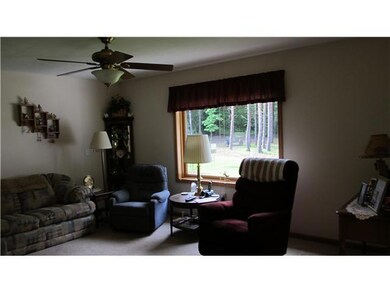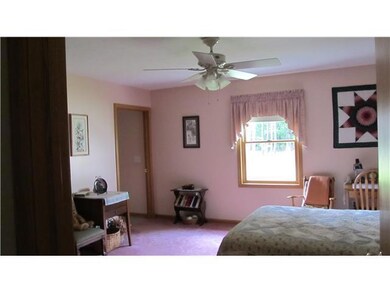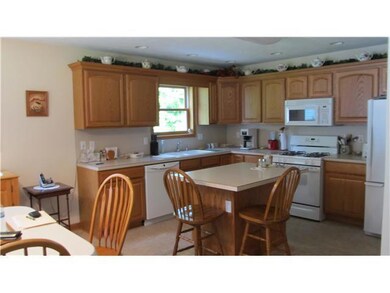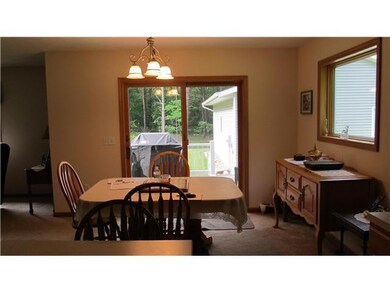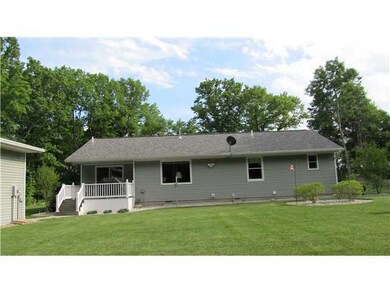
3861 E Fleck Rd Edmore, MI 48829
Highlights
- Deck
- Covered patio or porch
- Living Room
- Ranch Style House
- 2 Car Attached Garage
- Forced Air Heating and Cooling System
About This Home
As of September 2013Beautiful 2 bedroom, 2 bathroom quality built custom home on 5 rolling, wooded acres (good for hunting), built in 2008. 1456 square foot of living space. Kitchen, dining room, and living room have an open floor plan. All kitchen appliances stay. Master bedroom has a private bathroom and large walk-in closet. There is a main floor laundry, washer and dryer stay. The home is handicap accessible, has central air conditioning and a 2.5 car attached garage. There is an additional 28 x 28 garage behind the house that is finished and heated - perfect for a workshop. The property around the house is landscaped and has an underground sprinkler system.
Last Agent to Sell the Property
Pete Holoway
Coldwell Banker Realty -Stadium License #6502131513
Last Buyer's Agent
Agent Outside
Out Side Company
Home Details
Home Type
- Single Family
Est. Annual Taxes
- $1,659
Year Built
- Built in 2008
Lot Details
- 5 Acre Lot
- Sprinkler System
Parking
- 2 Car Attached Garage
- Garage Door Opener
Home Design
- Ranch Style House
- Vinyl Siding
Interior Spaces
- 1,456 Sq Ft Home
- Ceiling Fan
- Living Room
- Dining Room
- Crawl Space
- Fire and Smoke Detector
- Laundry on main level
Kitchen
- Oven
- Range
- Microwave
- Dishwasher
Bedrooms and Bathrooms
- 2 Bedrooms
- 2 Bathrooms
Outdoor Features
- Deck
- Covered patio or porch
Utilities
- Forced Air Heating and Cooling System
- Heating System Uses Propane
- Well
- Water Heater
- Septic Tank
Ownership History
Purchase Details
Purchase Details
Home Financials for this Owner
Home Financials are based on the most recent Mortgage that was taken out on this home.Purchase Details
Purchase Details
Map
Similar Homes in Edmore, MI
Home Values in the Area
Average Home Value in this Area
Purchase History
| Date | Type | Sale Price | Title Company |
|---|---|---|---|
| Quit Claim Deed | -- | Goggin Christopher E | |
| Warranty Deed | $125,000 | Acker Title Agency | |
| Warranty Deed | $17,500 | None Available | |
| Deed | $17,500 | -- | |
| Deed | -- | -- |
Mortgage History
| Date | Status | Loan Amount | Loan Type |
|---|---|---|---|
| Previous Owner | $85,000 | New Conventional | |
| Previous Owner | $76,141 | Unknown | |
| Previous Owner | $112,000 | Unknown |
Property History
| Date | Event | Price | Change | Sq Ft Price |
|---|---|---|---|---|
| 09/20/2013 09/20/13 | Sold | $125,000 | 0.0% | $86 / Sq Ft |
| 09/20/2013 09/20/13 | Sold | $125,000 | -10.1% | $86 / Sq Ft |
| 09/05/2013 09/05/13 | Pending | -- | -- | -- |
| 08/12/2013 08/12/13 | Pending | -- | -- | -- |
| 07/26/2013 07/26/13 | For Sale | $139,000 | 0.0% | $95 / Sq Ft |
| 06/04/2013 06/04/13 | For Sale | $139,000 | -- | $95 / Sq Ft |
Tax History
| Year | Tax Paid | Tax Assessment Tax Assessment Total Assessment is a certain percentage of the fair market value that is determined by local assessors to be the total taxable value of land and additions on the property. | Land | Improvement |
|---|---|---|---|---|
| 2024 | $2,248 | $129,500 | $0 | $0 |
| 2023 | -- | $116,200 | $0 | $0 |
| 2022 | -- | $102,500 | $0 | $0 |
| 2021 | -- | $79,000 | $0 | $0 |
| 2020 | -- | -- | $0 | $0 |
| 2019 | -- | -- | $0 | $0 |
| 2018 | -- | -- | $0 | $0 |
| 2017 | -- | -- | $0 | $0 |
| 2016 | -- | -- | $0 | $0 |
| 2015 | -- | -- | $0 | $0 |
| 2014 | -- | -- | $0 | $0 |
Source: Greater Lansing Association of Realtors®
MLS Number: 48812
APN: 012-015-002-00
- 3570 E Edgar Rd
- 8515 Cedar Lake Rd NE
- 3830 E Howard City-Edmore
- 3249 E Cutler Rd
- 10360 N Wyman Rd
- 661 E Main St
- 127 N 5th St
- 510 E Gilson St
- 225 E Home St
- 11074 N Wyman Rd
- 218 E Forrest St
- 403 W Gilson St
- 6701 E Tamarack Rd
- 11650 N Wyman Rd
- 8136 Evergreen Ln
- 201 Center St
- TBD N Rock Lake Dr Unit 10
- 700 Hc Edmore Rd
- 422 N Rock Lake Dr
- 861 James c Rd
