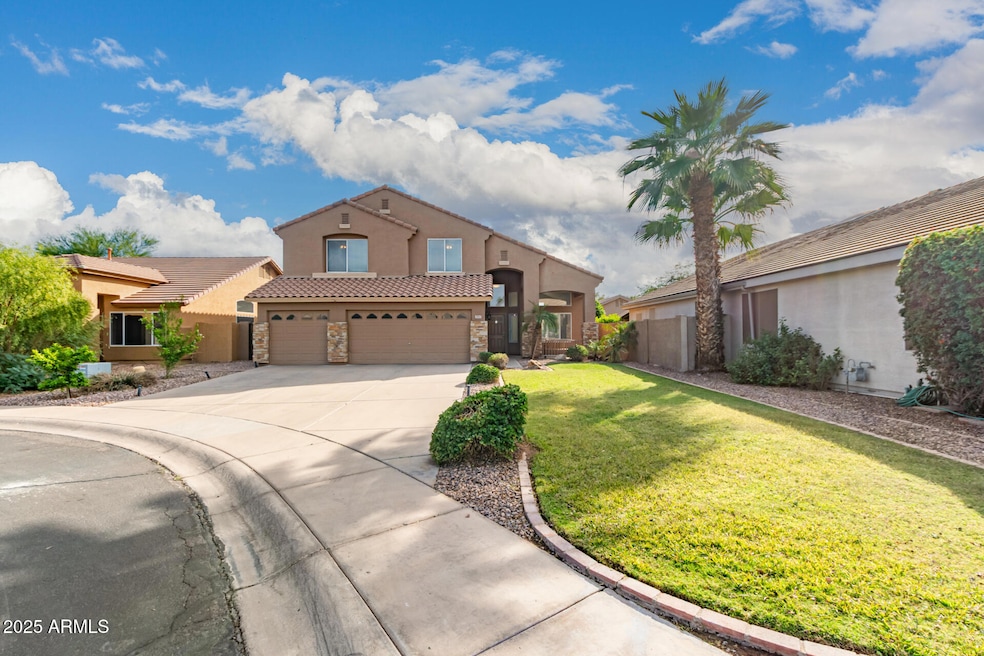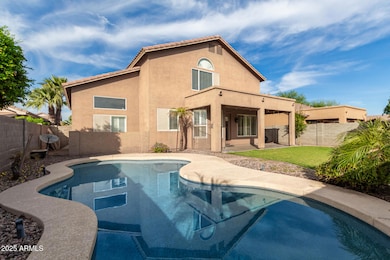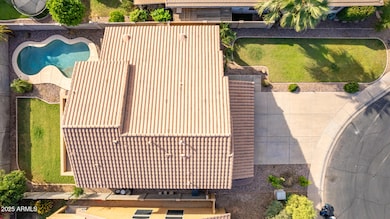3861 E Pinon Ct Gilbert, AZ 85234
Val Vista NeighborhoodEstimated payment $3,381/month
Highlights
- Play Pool
- Vaulted Ceiling
- 3 Car Direct Access Garage
- Highland Park Elementary Rated A-
- Covered Patio or Porch
- 2-minute walk to N. Cole Dr Playground
About This Home
Exceptional opportunity to own an exceptional 2-story residence perfectly situated on an oversized, private lot in a peaceful cul-de-sac! This home boasts an unbeatable location w/top-rated schools & easy access to everything you need. Inside you'll find a seamless flow w/stylish laminate wood flooring t/o main level, encompassing formal living & dining rooms, a comfortable family room, & FULL bed/bath! The heart of the home is the bright open-concept family room featuring beautiful built-in cabinetry & a cozy gas fireplace perfect for entertaining. The spacious kitchen is a chef's delight, offering tile counters, stainless appliances (inc. a gas oven/cooktop), & sunny, bayed eat-in kitchen area. Elegant plantation shutters adorn the downstairs windows adding a touch of sophistication. The kitchen also includes a pantry, oak cabinetry with brushed nickel hardware, & newer top-of-the line dishwasher, built-in microwave, & Kitchen Aid refrigerator with French Doors. The downstairs laundry room is complete with high-end LG washer & dryer with pedestal drawers, built-in shelving, as well as a convenient utility sink. The bedroom downstairs does not have a built-in closet, but is large enough to build one. It was previously used as a bedroom with an armoire for storage. As per Appraiser's requirements, it is considered a bedroom as it contains a door and window. See virtual staging for one possibility. Upstairs, retreat to your luxurious Primary Suite overlooking the beautiful backyard. Complete with an expansive ensuite bath featuring separate shower & soaking tub, dual sinks, decorative mirrors, updated light fixtures, private water closet, & ample walk-in closet. The second floor also hosts 3 more generously sized bedrooms (5 bedrooms total- 4 upstairs & one down) & charming loft area ideal for a reading nook, homework station, or small home office. The upstairs secondary bathroom features dual sinks, decorative mirrors, updated light fixtures, & shower/bath combination. The meticulously maintained front yard features professional landscaping, lush grass & mature shrubs, offering lovely curb appeal! Step outside to your private paradise! The oversized backyard is a true haven, showcasing a large covered patio for outdoor dining, a sparkling Pebble Tec pool, citrus trees, & ample grassy areas for play & relaxation. Additional upgrades include- Roof inspected last year and confirmed to have approximately 10-15 more years of life left. Both HVAC units fully replaced with Trane's & compressor warranty has 5 year warranty remaining (2020). Brand new gas water heater (December 2025). Custom California closets installed (2020). Carpeting on second story is from Lowe's- $8K (2020). High-end LG washer & dryer (2021). High-end Kitchen Aid refrigerator 29 cubic feet- $4K (2022). High-end dishwasher- $1,200 (2024). High-end microwave (2024). Kitchen faucet on motion sensor (turn on handle & motion to the left) with built-in soap dispenser & lifetime warranty- $400 (2025). Garage door opener is Wi-Fi enabled (2022). High-end pool pump full replacement with Wi-Fi enabled variable speed to save energy (2024). Pool filters cleaned & pool pump pressure inspected (2025). Swimming pool cleaned with a 2-month supply of chemicals available (2025). Updated light fixtures & recessed lighting with energy efficient LED lights. The 3-car garage features new paint, epoxy flooring, & a convenient utility door. Don't miss the chance to make this beautiful, well-appointed home your own!
Listing Agent
HomeSmart Brokerage Phone: 602-518-2461 License #SA652639000 Listed on: 11/13/2025

Home Details
Home Type
- Single Family
Est. Annual Taxes
- $2,198
Year Built
- Built in 1997
Lot Details
- 7,318 Sq Ft Lot
- Cul-De-Sac
- Desert faces the front and back of the property
- Block Wall Fence
- Front and Back Yard Sprinklers
- Sprinklers on Timer
- Grass Covered Lot
HOA Fees
- $55 Monthly HOA Fees
Parking
- 3 Car Direct Access Garage
- Unassigned Parking
Home Design
- Wood Frame Construction
- Tile Roof
- Stone Exterior Construction
- Stucco
Interior Spaces
- 2,493 Sq Ft Home
- 2-Story Property
- Vaulted Ceiling
- Recessed Lighting
- Gas Fireplace
- Double Pane Windows
- Plantation Shutters
- Family Room with Fireplace
- Laundry Room
Kitchen
- Eat-In Kitchen
- Breakfast Bar
Flooring
- Carpet
- Laminate
- Tile
Bedrooms and Bathrooms
- 5 Bedrooms
- Primary Bathroom is a Full Bathroom
- 3 Bathrooms
- Double Vanity
- Soaking Tub
- Bathtub With Separate Shower Stall
Pool
- Pool Updated in 2024
- Play Pool
- Pool Pump
Schools
- Carol Rae Ranch Elementary School
- Greenfield Junior High School
- Highland High School
Utilities
- Zoned Heating and Cooling System
- Heating System Uses Natural Gas
- Heat Pump System
- High Speed Internet
Additional Features
- North or South Exposure
- Covered Patio or Porch
Listing and Financial Details
- Tax Lot 211
- Assessor Parcel Number 304-15-442
Community Details
Overview
- Association fees include ground maintenance
- Trestle Management Association, Phone Number (480) 422-0888
- Built by Fulton
- El Dorado At The Highlands Subdivision
Recreation
- Community Playground
- Bike Trail
Map
Home Values in the Area
Average Home Value in this Area
Tax History
| Year | Tax Paid | Tax Assessment Tax Assessment Total Assessment is a certain percentage of the fair market value that is determined by local assessors to be the total taxable value of land and additions on the property. | Land | Improvement |
|---|---|---|---|---|
| 2025 | $2,285 | $29,369 | -- | -- |
| 2024 | $2,213 | $27,970 | -- | -- |
| 2023 | $2,213 | $43,020 | $8,600 | $34,420 |
| 2022 | $2,145 | $32,800 | $6,560 | $26,240 |
| 2021 | $2,258 | $31,070 | $6,210 | $24,860 |
| 2020 | $2,221 | $29,000 | $5,800 | $23,200 |
| 2019 | $2,045 | $27,030 | $5,400 | $21,630 |
| 2018 | $1,983 | $25,500 | $5,100 | $20,400 |
| 2017 | $1,916 | $24,410 | $4,880 | $19,530 |
| 2016 | $1,983 | $23,870 | $4,770 | $19,100 |
| 2015 | $1,806 | $23,730 | $4,740 | $18,990 |
Property History
| Date | Event | Price | List to Sale | Price per Sq Ft | Prior Sale |
|---|---|---|---|---|---|
| 02/11/2026 02/11/26 | Price Changed | $610,000 | -0.8% | $245 / Sq Ft | |
| 01/29/2026 01/29/26 | Price Changed | $615,000 | -0.8% | $247 / Sq Ft | |
| 01/20/2026 01/20/26 | Price Changed | $620,000 | -1.3% | $249 / Sq Ft | |
| 01/17/2026 01/17/26 | Price Changed | $628,000 | -0.2% | $252 / Sq Ft | |
| 01/02/2026 01/02/26 | Off Market | $629,000 | -- | -- | |
| 12/30/2025 12/30/25 | Price Changed | $629,000 | 0.0% | $252 / Sq Ft | |
| 12/30/2025 12/30/25 | For Sale | $629,000 | -0.2% | $252 / Sq Ft | |
| 11/13/2025 11/13/25 | For Sale | $630,000 | +46.9% | $253 / Sq Ft | |
| 08/07/2020 08/07/20 | Sold | $429,000 | -0.2% | $172 / Sq Ft | View Prior Sale |
| 07/04/2020 07/04/20 | Pending | -- | -- | -- | |
| 06/29/2020 06/29/20 | For Sale | $429,900 | -- | $172 / Sq Ft |
Purchase History
| Date | Type | Sale Price | Title Company |
|---|---|---|---|
| Warranty Deed | $429,000 | Fidelity Natl Ttl Agcy Inc | |
| Interfamily Deed Transfer | -- | Lawyers Title Of Arizona Inc | |
| Interfamily Deed Transfer | -- | Lawyers Title Of Arizona Inc | |
| Interfamily Deed Transfer | -- | None Available | |
| Warranty Deed | $249,900 | Security Title Agency | |
| Warranty Deed | $178,785 | Security Title Agency | |
| Cash Sale Deed | $112,465 | Security Title Agency |
Mortgage History
| Date | Status | Loan Amount | Loan Type |
|---|---|---|---|
| Open | $416,130 | New Conventional | |
| Previous Owner | $329,000 | New Conventional | |
| Previous Owner | $199,920 | New Conventional | |
| Previous Owner | $145,200 | New Conventional | |
| Closed | $49,980 | No Value Available |
Source: Arizona Regional Multiple Listing Service (ARMLS)
MLS Number: 6935823
APN: 304-15-442
- 3861 E Aspen Way
- 3861 E Olive Ave
- 3990 E Olive Ave
- 3897 E Douglas Loop
- 4109 E Breckenridge Way
- 721 N Pheasant Dr
- 3531 E Campbell Rd
- 3918 E San Pedro Ave
- 3447 E Vaughn Ave
- 4131 E Cullumber Ct
- 3939 E Park Ct
- 3677 E Park Ave
- 3640 E Caleb Way
- 3398 E Vaughn Ave
- 1150 N Wade Dr
- 3480 E Cullumber Ct
- 3897 E Leah Ct
- 748 N Swan Dr
- 3603 E Indigo Bay Ct
- 4054 E Washington Ave
- 4058 E Aspen Way
- 4099 E Libra Ave
- 3907 E Page Ave
- 3950 E Cody Ave
- 3901 E San Pedro Ave
- 1042 N Moccasin Trail
- 4401 E Stanford Ave Unit ID1386224P
- 3439 E Juanita Ave
- 105 N Beebe St
- 4647 E Laurel Ave
- 4630 E Laurel Ct
- 4648 E Laurel Ave
- 1132 N Seton Ave
- 4666 E Redfield Rd
- 4678 E Redfield Rd
- 4776 E Guadalupe Rd
- 4698 E Laurel Ave
- 4641 E Towne Ln
- 1450 N Roadrunner Dr
- 4715 E Laurel Ave
Ask me questions while you tour the home.






