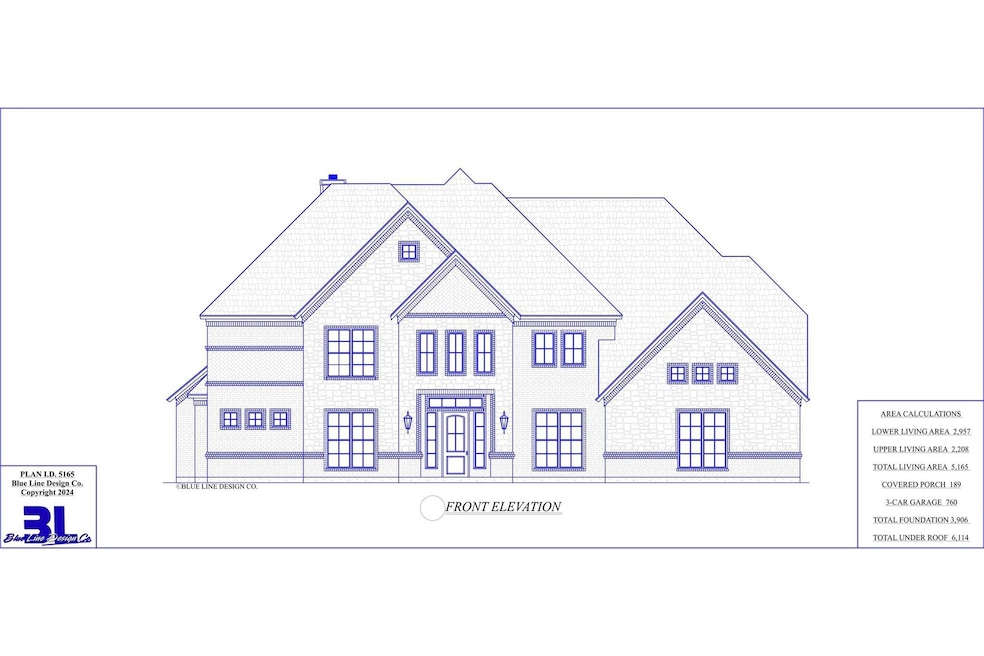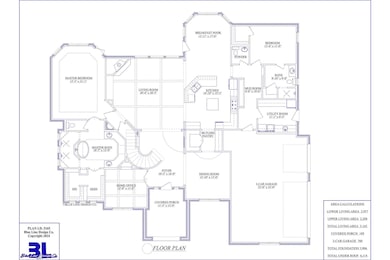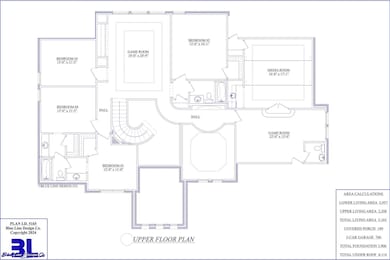
3861 Jack's Loop Midlothian, TX 76065
Ellis County NeighborhoodEstimated payment $9,522/month
Highlights
- New Construction
- 1.1 Acre Lot
- Wood Flooring
- Longbranch Elementary School Rated A-
- Traditional Architecture
- Covered patio or porch
About This Home
Welcome to Luxury Living at Its Finest!This stunning estate offers everything you could dream of and more. With 6 spacious bedrooms, 6 full bathrooms, and 1 half bathroom, this home provides ample space for family and guests. The 3-car garage is perfect for vehicle enthusiasts and offers additional storage space.Indulge in entertainment with a gameroom and a media room complete with a wet bar, ideal for movie nights or hosting events. Step outside to an oversized covered outdoor kitchen, designed to elevate your outdoor living experience. Convenience is key with a double washer and dryer setup, making laundry a breeze. The owner’s quarters are a true retreat, featuring an elegant carwash shower and separate his and her closets for ultimate organization and privacy. Discover the epitome of luxury in this one-of-a-kind property! Contact Uptown Luxe Realty today to schedule your private tour. Estimated Completion May 2025.
Home Details
Home Type
- Single Family
Year Built
- Built in 2025 | New Construction
Lot Details
- 1.1 Acre Lot
- Interior Lot
HOA Fees
- $58 Monthly HOA Fees
Parking
- 3 Car Attached Garage
- Side Facing Garage
- Garage Door Opener
Home Design
- Traditional Architecture
- Brick Exterior Construction
- Slab Foundation
- Composition Roof
Interior Spaces
- 5,165 Sq Ft Home
- 2-Story Property
- Ceiling Fan
- Decorative Lighting
- Wood Burning Fireplace
- Fireplace With Gas Starter
Kitchen
- Gas Oven or Range
- Gas Cooktop
- Microwave
- Dishwasher
- Kitchen Island
- Disposal
Flooring
- Wood
- Carpet
- Tile
Bedrooms and Bathrooms
- 6 Bedrooms
Laundry
- Laundry in Utility Room
- Full Size Washer or Dryer
- Electric Dryer Hookup
Schools
- Wedgeworth Elementary School
- Evelyn Love Coleman Middle School
- Waxahachie High School
Utilities
- Central Heating and Cooling System
- Vented Exhaust Fan
- Co-Op Electric
- Septic Tank
- Phone Available
- Cable TV Available
Additional Features
- Covered patio or porch
- Outside City Limits
Listing and Financial Details
- Legal Lot and Block 22 / 1
- Assessor Parcel Number 295736
- $3,453 per year unexempt tax
Community Details
Overview
- Association fees include management fees
- Mayes Estates HOA, Phone Number (972) 723-8231
- Mayes Estates Subdivision
- Mandatory home owners association
Amenities
- Laundry Facilities
Map
Home Values in the Area
Average Home Value in this Area
Property History
| Date | Event | Price | Change | Sq Ft Price |
|---|---|---|---|---|
| 03/12/2025 03/12/25 | For Sale | $1,446,200 | +864.1% | $280 / Sq Ft |
| 02/16/2024 02/16/24 | Sold | -- | -- | -- |
| 10/16/2023 10/16/23 | Pending | -- | -- | -- |
| 08/21/2023 08/21/23 | For Sale | $150,000 | 0.0% | -- |
| 05/11/2023 05/11/23 | Pending | -- | -- | -- |
| 02/21/2023 02/21/23 | Price Changed | $150,000 | 0.0% | -- |
| 02/21/2023 02/21/23 | For Sale | $150,000 | +7.1% | -- |
| 03/24/2022 03/24/22 | Pending | -- | -- | -- |
| 03/20/2022 03/20/22 | For Sale | $140,000 | -- | -- |
Similar Homes in Midlothian, TX
Source: North Texas Real Estate Information Systems (NTREIS)
MLS Number: 20869838
- 4813 Nomad Dr
- 4402 Biscayne Dr
- 3851 Jack's Loop
- 3610 Jack's Loop
- 3611 Jack's Loop
- 5251 Redwood Ln
- 5440 Sycamore Dr
- 5417 Rutherford Dr
- 5229 Rutherford Dr
- 5606 Rutherford Dr
- 5621 Rutherford Dr
- 5201 Rutherford Dr
- 5641 Rutherford Dr
- 5214 Rowlan Row
- 5626 Rowlan Row
- 5202 Rowlan Row
- 5402 Rowlan Row
- 5418 Stone Ln
- 5226 Stone Ln
- 6251 Hayes Rd


