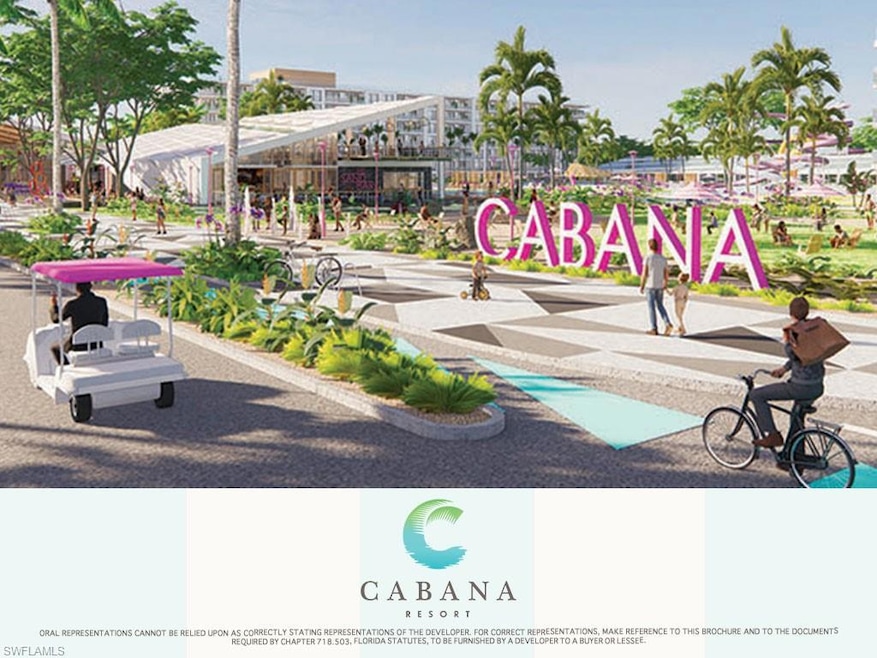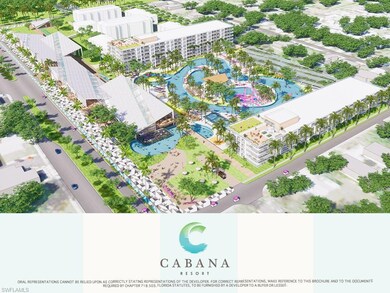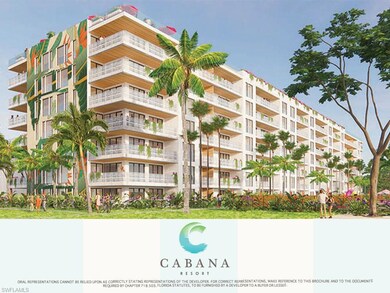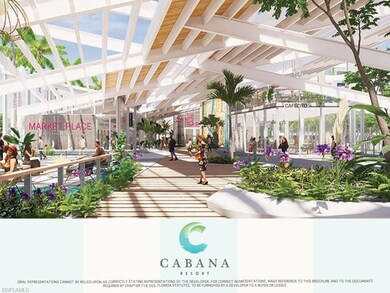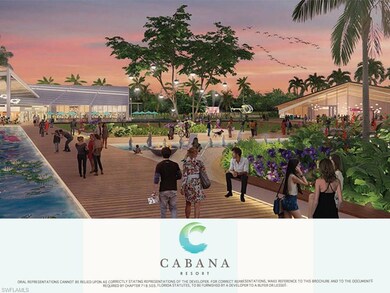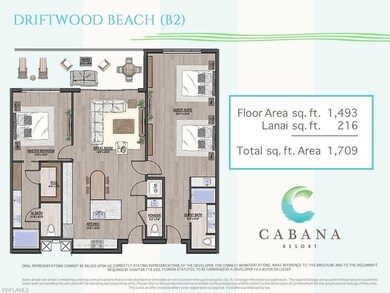3861 Ken's Way Unit 705 Bonita Springs, FL 34134
Estimated payment $7,297/month
Highlights
- Concierge
- Beach Access
- New Construction
- Pinewoods Elementary School Rated A-
- Fitness Center
- Partial Gulf or Ocean Views
About This Home
Welcome to Cabana Resort and Spa, a new Resort Destination just minutes from the Beach! Living at its finest with well appointed finishes, quality construction , amazing amenities including Shopping, multiple dining options at the Food Court, and a fantastic location with a beach shuttle running daily! The Driftwood plan offers 2 bedrooms and 2 and a half baths, an expansive lanai, gorgeous finishes including quartz countertops throughout and custom cabinetry. At Cabana Resort and Spa, spend your days floating down the lazy river, enjoy one of several resort pools, play a friendly game of Bocce, pamper yourself at the Cabana full service Spa, take Man's best friend to the on site dog park, dine at one of the many restaurant options in the expansive food court, or stroll through the Shops at Cabana. Cabana resort and Spa brings a whole new vibe to the Bonita Beach area, with a limited number of residences remaining in Building 1, call or come by today!
Home Details
Home Type
- Single Family
Year Built
- Built in 2025 | New Construction
Lot Details
- Property is zoned MPD
HOA Fees
Parking
- 1 Car Garage
- Assigned Parking
Property Views
- Partial Bay or Harbor
- Pool
Home Design
- Contemporary Architecture
- Concrete Block With Brick
- Concrete Foundation
- Stucco
- Tile
Interior Spaces
- Property has 1 Level
- Combination Dining and Living Room
Kitchen
- Breakfast Bar
- Self-Cleaning Oven
- Range
- Dishwasher
- Kitchen Island
- Built-In or Custom Kitchen Cabinets
- Disposal
Flooring
- Tile
- Vinyl
Bedrooms and Bathrooms
- 2 Bedrooms
- Split Bedroom Floorplan
Laundry
- Laundry in unit
- Dryer
- Washer
Home Security
- Fire and Smoke Detector
- Fire Sprinkler System
Outdoor Features
- Beach Access
- Balcony
- Patio
- Playground
Schools
- School Choice Elementary And Middle School
- School Choice High School
Utilities
- Zoned Heating and Cooling
- Heating Available
- Underground Utilities
- Internet Available
- Cable TV Available
Listing and Financial Details
- Tax Block 3
Community Details
Overview
- 1,709 Sq Ft Building
- Bonita Village Subdivision
- Mandatory home owners association
- Electric Vehicle Charging Station
Amenities
- Concierge
- Shops
- Restaurant
- Clubhouse
- Business Center
Recreation
- Volleyball Courts
- Pickleball Courts
- Fitness Center
- Community Pool
- Community Spa
- Park
- Dog Park
- Bike Trail
Map
Home Values in the Area
Average Home Value in this Area
Property History
| Date | Event | Price | List to Sale | Price per Sq Ft |
|---|---|---|---|---|
| 08/28/2025 08/28/25 | For Sale | $1,095,000 | -- | $733 / Sq Ft |
Source: Naples Area Board of REALTORS®
MLS Number: 225068497
- 3861 Ken's Way Unit 110
- 3861 Ken's Way Unit 416
- 3881 Kens Way Unit 4301
- 3901 Kens Way Unit 3507
- 3861 Kens Way Unit 506
- 3861 Kens Way Unit 701
- 3861 Kens Way Unit 503
- 3861 Kens Way Unit 416
- 3861 Kens Way Unit 516
- 3861 Kens Way Unit 502
- 3921 Kens Way Unit 2303
- 3921 Kens Way Unit 2302
- 3941 Kens Way Unit 1402
- 27881 Meadowlark Ln
- 28053 Sunset Dr
- 3852 Cardinal Cir
- 3955 Bennett Ln
- 3986 Bennett Ln
- 3809 Lemon Twist Loop
- 3659 Riviera Cir
- 27921 Bonita Village Blvd Unit 9303
- 27921 Bonita Village Blvd Unit 9301
- 27921 Bonita Village Blvd Unit 9202
- 3799 Quails Walk
- 3921 Kens Way Unit 2301
- 3981 Bennett Ln
- 3687 Maran Ln
- 11 2nd St
- 3523 Quails Walk
- 3461 Brink Cir
- 4150 Tarpon Ave
- 4250 Rita Ln
- 3620 Bailes St
- 74 2nd St
- 75 3rd St
- 60 4th St
- 27677 Okeana St Unit 6
- 64 4th St Unit 201
- 64 4th St Unit 208
- 4450 Chickee Hut Ct
