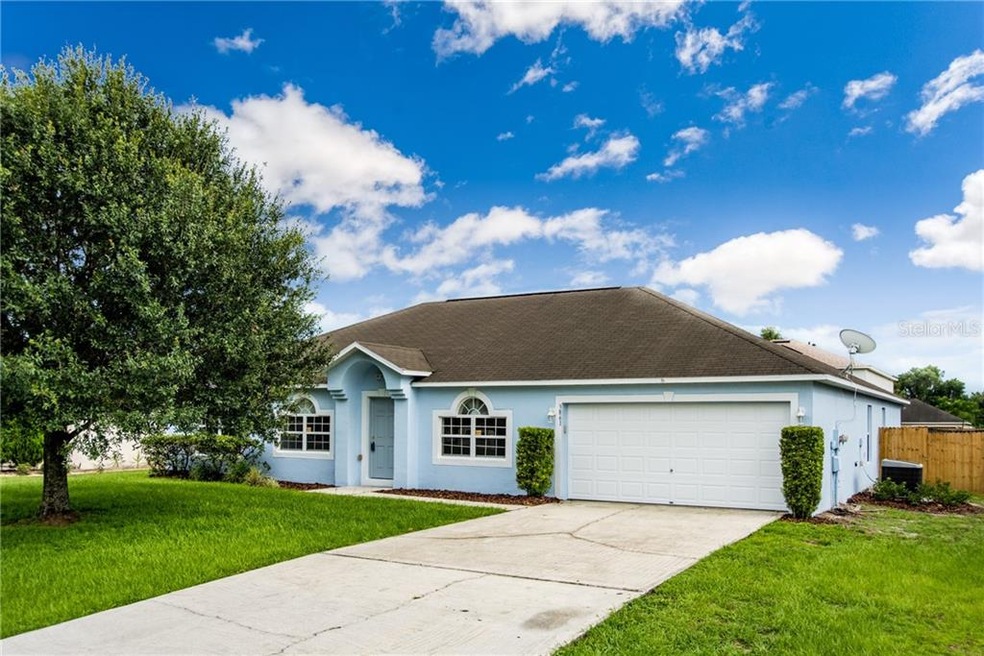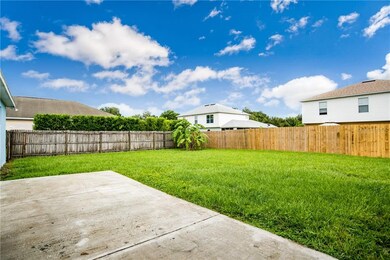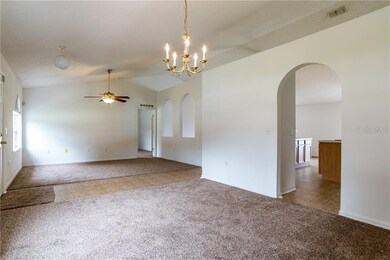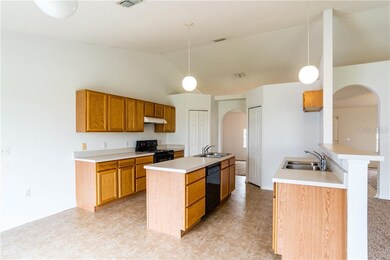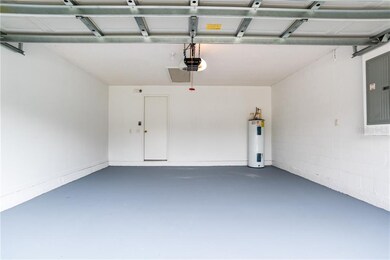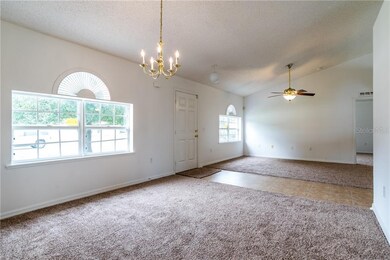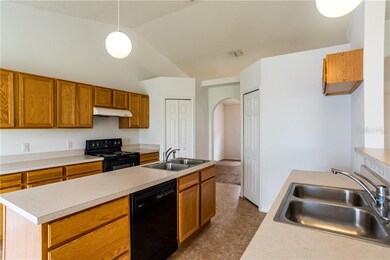
3861 Sleepy Hill Oaks Loop Lakeland, FL 33810
Estimated Value: $349,395 - $395,000
Highlights
- Oak Trees
- Open Floorplan
- Florida Architecture
- Lincoln Avenue Academy Rated A-
- Vaulted Ceiling
- Separate Formal Living Room
About This Home
As of September 2019Spacious 4 bedroom 2 bath North Lakeland home ready for a new owner! Easy access to I4 for communting to Tampa or Orlando. Welcome to Lakeland one of the fastest growing cities in the country! This home has some great features to consider. From the moment you walk into the front door this place screams home! Both formal living and dining rooms provide great spaces for entertaining but are still open to the kitchen family room combo. The kitchen has eat in space as well as an island perfect for the cook who needs more counter space. Let me also mention the double sinks, multitude of cabinet and drawer space and the double walk in pantries! The kitchen is truly a cooks dream! The bedrooms are split so that the master has its own piece of solitude and the other three are spacious and bright. The master also has double walk in closets. The master bath has a separate garden tub, newly updated tiled shower and a closed commode area. The home features sliding doors to the back patio as well as another door off the hallway that would be perfect as a pool door should a pool ever be added. The back yard is fenced for those looking for a little privacy. The owner has made some recent updates to include fresh interior and exterior paint, new carpet throughout, freshly painted garage floor and updated tile shower. With a little more personal touches this home can give you that relaxing feeling that a home should. Gather your pre-approval letter and call your Realtor® today for a private showing.
Last Agent to Sell the Property
DREAM REALTY GROUP License #3224602 Listed on: 08/15/2019
Home Details
Home Type
- Single Family
Est. Annual Taxes
- $2,549
Year Built
- Built in 2005
Lot Details
- 10,625 Sq Ft Lot
- Lot Dimensions are 85x125
- North Facing Home
- Fenced
- Mature Landscaping
- Level Lot
- Oak Trees
HOA Fees
- $17 Monthly HOA Fees
Parking
- 2 Car Attached Garage
- Garage Door Opener
- Open Parking
Home Design
- Florida Architecture
- Slab Foundation
- Shingle Roof
- Block Exterior
- Stucco
Interior Spaces
- 2,236 Sq Ft Home
- Open Floorplan
- Vaulted Ceiling
- Ceiling Fan
- Sliding Doors
- Family Room Off Kitchen
- Separate Formal Living Room
- Formal Dining Room
- Laundry Room
Kitchen
- Eat-In Kitchen
- Range with Range Hood
- Dishwasher
- Disposal
Flooring
- Carpet
- Linoleum
Bedrooms and Bathrooms
- 4 Bedrooms
- Split Bedroom Floorplan
- Walk-In Closet
- 2 Full Bathrooms
Outdoor Features
- Patio
- Exterior Lighting
Schools
- Griffin Elementary School
- Kathleen Middle School
- Kathleen High School
Utilities
- Central Heating and Cooling System
- Thermostat
- Electric Water Heater
- Septic Tank
- High Speed Internet
- Cable TV Available
Community Details
- Mike Mustard Association, Phone Number (863) 686-3700
- Visit Association Website
- Sleepy Hill Oaks Subdivision
Listing and Financial Details
- Down Payment Assistance Available
- Visit Down Payment Resource Website
- Tax Lot 152
- Assessor Parcel Number 23-27-33-012004-001520
Ownership History
Purchase Details
Home Financials for this Owner
Home Financials are based on the most recent Mortgage that was taken out on this home.Purchase Details
Home Financials for this Owner
Home Financials are based on the most recent Mortgage that was taken out on this home.Purchase Details
Similar Homes in Lakeland, FL
Home Values in the Area
Average Home Value in this Area
Purchase History
| Date | Buyer | Sale Price | Title Company |
|---|---|---|---|
| Lee Raymond | $215,000 | United Ttl Group Of Lakeland | |
| Deuerlein Scott E | $154,300 | Kampf Title & Guaranty Corp | |
| Maronda Homes Inc | $144,000 | -- |
Mortgage History
| Date | Status | Borrower | Loan Amount |
|---|---|---|---|
| Open | Lee Raymond | $215,000 | |
| Previous Owner | Deuerlein Scott E | $68,400 | |
| Previous Owner | Deuerlein Scott E | $121,504 | |
| Closed | Deuerlein Scott E | $25,000 |
Property History
| Date | Event | Price | Change | Sq Ft Price |
|---|---|---|---|---|
| 09/30/2019 09/30/19 | Sold | $215,000 | +2.4% | $96 / Sq Ft |
| 08/21/2019 08/21/19 | Pending | -- | -- | -- |
| 08/14/2019 08/14/19 | For Sale | $210,000 | -- | $94 / Sq Ft |
Tax History Compared to Growth
Tax History
| Year | Tax Paid | Tax Assessment Tax Assessment Total Assessment is a certain percentage of the fair market value that is determined by local assessors to be the total taxable value of land and additions on the property. | Land | Improvement |
|---|---|---|---|---|
| 2023 | $1,654 | $134,613 | $0 | $0 |
| 2022 | $1,588 | $130,692 | $0 | $0 |
| 2021 | $1,590 | $126,885 | $0 | $0 |
| 2020 | $1,555 | $125,133 | $0 | $0 |
| 2018 | $2,424 | $153,922 | $27,500 | $126,422 |
| 2017 | $2,091 | $118,213 | $0 | $0 |
| 2016 | $1,023 | $84,109 | $0 | $0 |
| 2015 | $687 | $83,524 | $0 | $0 |
| 2014 | $961 | $82,861 | $0 | $0 |
Agents Affiliated with this Home
-
Christie Mcswain

Seller's Agent in 2019
Christie Mcswain
DREAM REALTY GROUP
(863) 450-7973
79 Total Sales
-
Jenna Loza

Buyer's Agent in 2019
Jenna Loza
HUT TEAM REALTY
(863) 899-4264
29 Total Sales
Map
Source: Stellar MLS
MLS Number: L4910022
APN: 23-27-33-012004-001520
- 3744 Pioneer Trails St
- 3575 Pioneer Trails Blvd E
- 3513 Pioneer Trails Blvd E
- 3146 Mount Tabor Rd
- 3334 Mount Tabor Rd
- 4215 Sunnyside Dr
- 3548 Galloway Oaks Ct
- 3640 Chart Prine Rd
- 4390 Sunnyside Dr
- 3233 Gardner Rd
- 3646 Palm Rd
- 3221 Gardner Rd
- 3217 Gardner Rd
- 2721 Stonewood Dr
- 2726 Prine Rd
- 3807 Timberlake Rd N
- 3301 Timberwood Rd
- 2917 Blackwater Creek Dr
- 2793 Hudson St
- 3810 Harrelson Rd
- 3861 Sleepy Hill Oaks Loop
- 3865 Sleepy Hill Oaks Loop
- 3313 Sleepy Hill Oaks Ln
- 3319 Sleepy Hill Oaks Ln
- 3307 Sleepy Hill Oaks Ln
- 3853 Sleepy Hill Oaks Loop
- 3858 Sleepy Hill Oaks Loop
- 3862 Sleepy Hill Oaks Loop
- 3854 Sleepy Hill Oaks Loop
- 3325 Sleepy Hill Oaks Ln
- 3469 Sleepy Hill Oaks St
- 3465 Sleepy Hill Oaks St
- 3850 Sleepy Hill Oaks Loop
- 3461 Sleepy Hill Oaks St
- 3870 Sleepy Hill Oaks Loop
- 3314 Sleepy Hill Oaks Ln
- 3320 Sleepy Hill Oaks Ln
- 3308 Sleepy Hill Oaks Ln
- 3838 Sleepy Hill Oaks Loop
