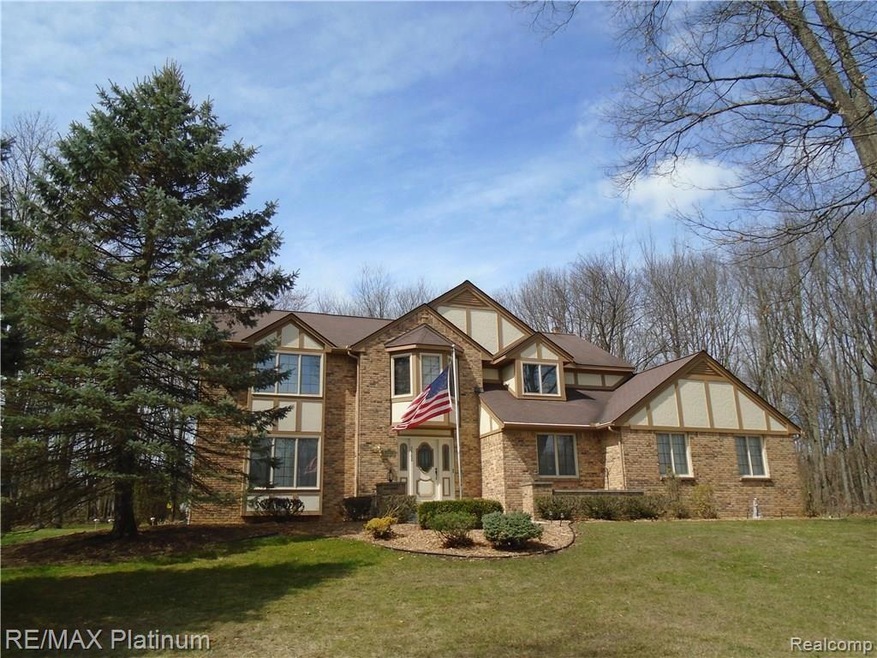
$475,000
- 4 Beds
- 3.5 Baths
- 3,044 Sq Ft
- 11187 Shadywood Dr
- Brighton, MI
Enjoy the privacy of this wonderful 4 bedroom brick colonial tucked away within desirable, quiet neighborhood in Brighton Township! This home sits on 1.38 acres and has a lovely yard with circle driveway, a walking path, shed and a small fenced in area for pets. The entry level has a home office and spacious laundry room for added convenience. Kitchen area opens to lovely family room with
Rachel Warren Remerica United Realty-Brighton
