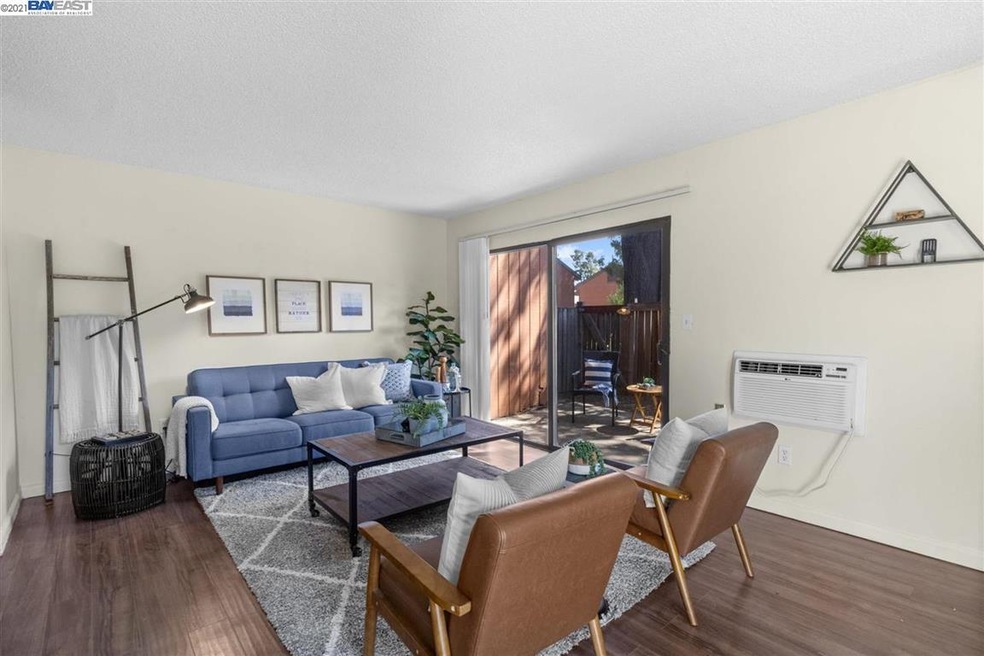
38627 Cherry Ln Unit 9 Fremont, CA 94536
Cherry-Guardino NeighborhoodHighlights
- Contemporary Architecture
- End Unit
- Community Pool
- Vallejo Mill Elementary School Rated A-
- Stone Countertops
- Cooling System Mounted To A Wall/Window
About This Home
As of July 2021Charming Fremont Oaks End Unit. Ideal commuter location-close to major freeways and Fremont BART. 3 bedroom, 1.5 bath unit with a spacious walk-in closet in the master bedroom. The unit has new carpet on stairs and upper level. The unit has many conveniences such as in-unit washer and dryer hookups, two private enclosed patio areas and two assigned carport stalls. The Fremont Oaks community includes a pool, kids playground and a basketball hoop. The property is close to major shopping (Whole Foods, Trader Joe's, etc.), Lake Elizabeth, Regional Parks and more. OPEN HOUSE Saturday June 19th 1-4pm. Link for disclosures:
Last Agent to Sell the Property
Frappier Realty License #01243392 Listed on: 06/15/2021
Property Details
Home Type
- Condominium
Est. Annual Taxes
- $9,203
Year Built
- Built in 1974
HOA Fees
- $415 Monthly HOA Fees
Parking
- 2 Car Garage
- Carport
- Guest Parking
Home Design
- Contemporary Architecture
- Shingle Roof
- Wood Siding
Interior Spaces
- 2-Story Property
- Dining Area
Kitchen
- Electric Cooktop
- Dishwasher
- Stone Countertops
Flooring
- Carpet
- Laminate
Bedrooms and Bathrooms
- 3 Bedrooms
Laundry
- Laundry closet
- Washer and Dryer Hookup
Home Security
Utilities
- Cooling System Mounted To A Wall/Window
- Baseboard Heating
Additional Features
- Outdoor Storage
- End Unit
Listing and Financial Details
- Assessor Parcel Number 5077901
Community Details
Overview
- Association fees include common area maintenance, common hot water, exterior maintenance, hazard insurance, management fee, ground maintenance, reserves, trash, water/sewer
- 226 Units
- Not Listed Association, Phone Number (925) 417-7100
- Fremont Oaks Subdivision
Recreation
- Community Pool
- Park
Additional Features
- Laundry Facilities
- Fire and Smoke Detector
Ownership History
Purchase Details
Home Financials for this Owner
Home Financials are based on the most recent Mortgage that was taken out on this home.Purchase Details
Home Financials for this Owner
Home Financials are based on the most recent Mortgage that was taken out on this home.Purchase Details
Similar Homes in Fremont, CA
Home Values in the Area
Average Home Value in this Area
Purchase History
| Date | Type | Sale Price | Title Company |
|---|---|---|---|
| Deed | -- | -- | |
| Grant Deed | $720,000 | Chicago Title Company | |
| Deed | -- | -- | |
| Interfamily Deed Transfer | -- | None Available |
Mortgage History
| Date | Status | Loan Amount | Loan Type |
|---|---|---|---|
| Open | $500,000 | New Conventional | |
| Previous Owner | $185,000 | Stand Alone First | |
| Previous Owner | $185,000 | Stand Alone First |
Property History
| Date | Event | Price | Change | Sq Ft Price |
|---|---|---|---|---|
| 06/16/2025 06/16/25 | Off Market | $699,000 | -- | -- |
| 05/01/2025 05/01/25 | For Sale | $699,000 | 0.0% | $588 / Sq Ft |
| 04/17/2025 04/17/25 | For Sale | $699,000 | -2.9% | $588 / Sq Ft |
| 02/04/2025 02/04/25 | Off Market | $720,000 | -- | -- |
| 07/28/2021 07/28/21 | Sold | $720,000 | +6.0% | $606 / Sq Ft |
| 06/23/2021 06/23/21 | Pending | -- | -- | -- |
| 06/15/2021 06/15/21 | For Sale | $679,000 | -- | $571 / Sq Ft |
Tax History Compared to Growth
Tax History
| Year | Tax Paid | Tax Assessment Tax Assessment Total Assessment is a certain percentage of the fair market value that is determined by local assessors to be the total taxable value of land and additions on the property. | Land | Improvement |
|---|---|---|---|---|
| 2024 | $9,203 | $749,087 | $224,726 | $524,361 |
| 2023 | $8,957 | $734,400 | $220,320 | $514,080 |
| 2022 | $2,420 | $720,000 | $216,000 | $504,000 |
| 2021 | $2,373 | $153,044 | $71,598 | $81,446 |
| 2020 | $2,296 | $151,475 | $70,864 | $80,611 |
| 2019 | $2,274 | $148,505 | $69,475 | $79,030 |
| 2018 | $2,227 | $145,594 | $68,113 | $77,481 |
| 2017 | $2,173 | $142,740 | $66,778 | $75,962 |
| 2016 | $2,123 | $139,941 | $65,468 | $74,473 |
| 2015 | $2,081 | $137,839 | $64,485 | $73,354 |
| 2014 | $2,044 | $135,140 | $63,222 | $71,918 |
Agents Affiliated with this Home
-
Vinci Chen
V
Seller's Agent in 2025
Vinci Chen
Alliance Bay Realty
(510) 284-7893
4 Total Sales
-
Diana Frappier
D
Seller's Agent in 2021
Diana Frappier
Frappier Realty
(415) 305-4560
1 in this area
3 Total Sales
-
Shanna Desai

Buyer's Agent in 2021
Shanna Desai
Compass
(408) 318-7485
1 in this area
19 Total Sales
Map
Source: Bay East Association of REALTORS®
MLS Number: 40954327
APN: 507-0790-001-00
- 38627 Cherry Ln Unit 29
- 38623 Cherry Ln Unit 175
- 511 Bing
- 786 Pacu Terrace
- 38736 Huntington Cir
- 38750 Stillwater Common
- 38551 Royal Ann Common
- 968 Huntington Terrace
- 38694 Huntington Cir
- 38764 Huntington Cir
- 941 Huntington Common
- 957 Huntington Common
- 38780 Tyson Ln Unit 202C
- 874 Cherry Glen Cir Unit 111
- 38555 Overacker Ave
- 38845 Marlin Terrace
- 449 Walnut Ave
- 39239 Walnut Terrace
- 38652 Aurora Terrace
- 39109 Guardino Dr Unit 239
