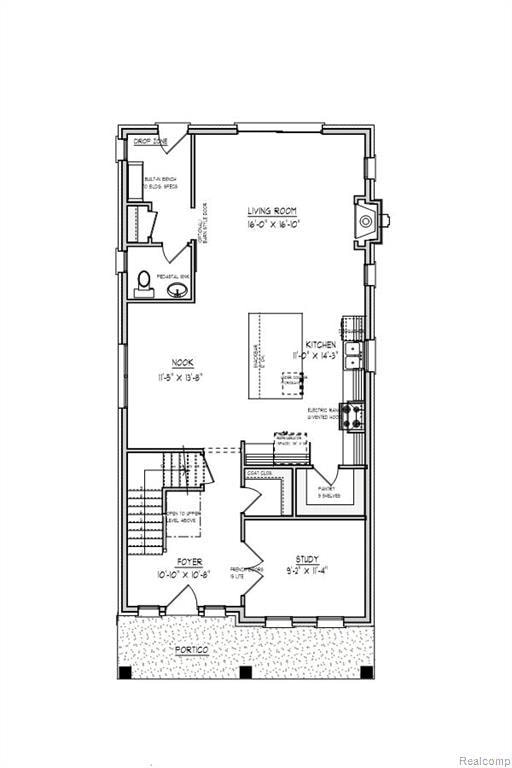
$544,990
- 3 Beds
- 2.5 Baths
- 1,780 Sq Ft
- 2520 Ellwood Ave
- Berkley, MI
Stunning Modern Colonial in the Heart of Berkley! Welcome to this beautifully maintained Colonial, completely remodeled in 2019 and thoughtfully enhanced since. Just steps from downtown Berkley, this 3-bedroom, 2.5-bath home perfectly balances modern design with timeless charm.Enjoy an open-concept main floor featuring white oak hardwood flooring, a gourmet kitchen with Merillat soft-close
Michael Jones Good Company
