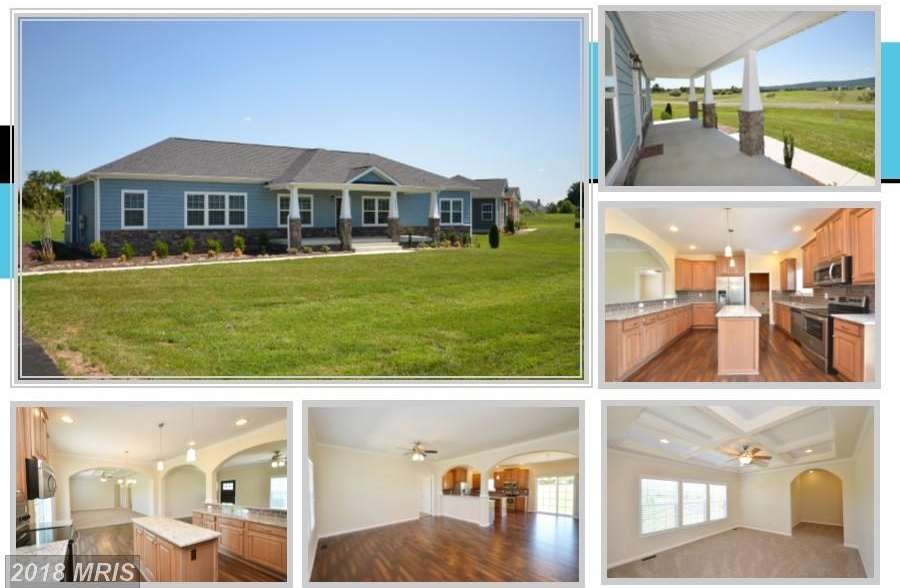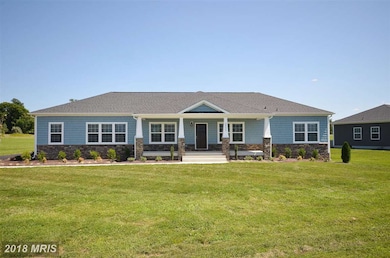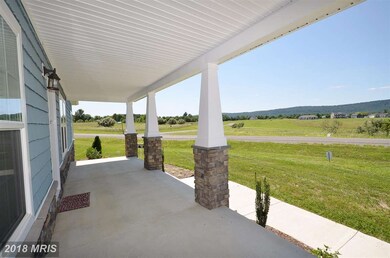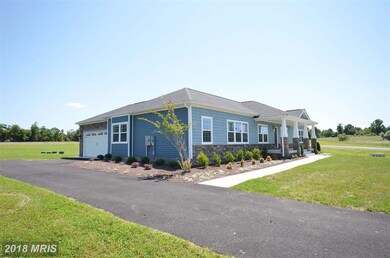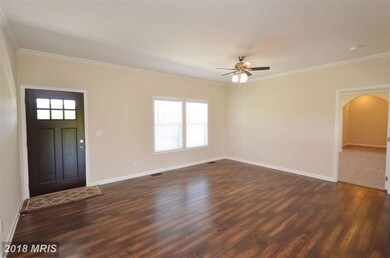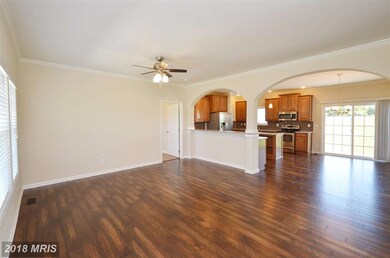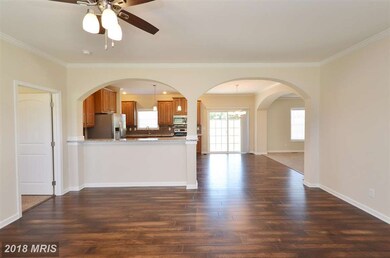
38632 Patent House Ln Lovettsville, VA 20180
Highlights
- Water Access
- Newly Remodeled
- Craftsman Architecture
- Woodgrove High School Rated A
- Open Floorplan
- Mountain View
About This Home
As of September 2022Stunning Craftsman-style one level living, brand new home, ready to go! Gourmet kitchen, true spa-like master bath. Incredible detail throughout. 2 car garage. Stone patio. Even blinds are included! Move in ready. Hamlet community boasts 30+ acres of common area plus pond and coming September 2017 ... Comcast high speed internet now available! $10K closing costs w/ preferred lender!
Last Agent to Sell the Property
Real Broker, LLC License #0225065935 Listed on: 08/11/2017

Home Details
Home Type
- Single Family
Est. Annual Taxes
- $1,127
Year Built
- Built in 2017 | Newly Remodeled
Lot Details
- 0.84 Acre Lot
- Backs To Open Common Area
- Property is in very good condition
HOA Fees
- $50 Monthly HOA Fees
Parking
- 2 Car Attached Garage
- Side Facing Garage
Home Design
- Craftsman Architecture
- Shingle Roof
- Stone Siding
- Vinyl Siding
Interior Spaces
- 2,288 Sq Ft Home
- Property has 1 Level
- Open Floorplan
- Crown Molding
- Tray Ceiling
- ENERGY STAR Qualified Windows
- Window Treatments
- Family Room
- Combination Kitchen and Living
- Dining Room
- Den
- Wood Flooring
- Mountain Views
- Crawl Space
- Washer and Dryer Hookup
Kitchen
- Electric Oven or Range
- Range Hood
- Microwave
- Dishwasher
- Upgraded Countertops
Bedrooms and Bathrooms
- 4 Main Level Bedrooms
- En-Suite Primary Bedroom
- En-Suite Bathroom
- 2 Full Bathrooms
Outdoor Features
- Water Access
- Property is near a pond
- Pond
- Patio
- Porch
Schools
- Lovettsville Elementary School
- Harmony Middle School
- Woodgrove High School
Utilities
- Cooling Available
- Heat Pump System
- Vented Exhaust Fan
- Well
- Electric Water Heater
- Septic Equal To The Number Of Bedrooms
Community Details
- Built by CLAYTON PROPERTIES
- Patent House Subdivision, Sierra Floorplan
Listing and Financial Details
- Home warranty included in the sale of the property
- Tax Lot 3
- Assessor Parcel Number 407294865000
Ownership History
Purchase Details
Home Financials for this Owner
Home Financials are based on the most recent Mortgage that was taken out on this home.Purchase Details
Home Financials for this Owner
Home Financials are based on the most recent Mortgage that was taken out on this home.Similar Homes in Lovettsville, VA
Home Values in the Area
Average Home Value in this Area
Purchase History
| Date | Type | Sale Price | Title Company |
|---|---|---|---|
| Deed | $566,640 | -- | |
| Warranty Deed | $490,000 | Metropolitan Title Llc |
Mortgage History
| Date | Status | Loan Amount | Loan Type |
|---|---|---|---|
| Open | $552,500 | New Conventional | |
| Previous Owner | $410,400 | Stand Alone Refi Refinance Of Original Loan | |
| Previous Owner | $416,500 | New Conventional |
Property History
| Date | Event | Price | Change | Sq Ft Price |
|---|---|---|---|---|
| 09/09/2022 09/09/22 | Sold | $650,000 | 0.0% | $284 / Sq Ft |
| 08/06/2022 08/06/22 | Pending | -- | -- | -- |
| 07/31/2022 07/31/22 | For Sale | $649,900 | 0.0% | $284 / Sq Ft |
| 07/31/2022 07/31/22 | Off Market | $650,000 | -- | -- |
| 03/29/2018 03/29/18 | Sold | $490,000 | -2.0% | $214 / Sq Ft |
| 02/20/2018 02/20/18 | Pending | -- | -- | -- |
| 08/11/2017 08/11/17 | For Sale | $499,900 | -- | $218 / Sq Ft |
Tax History Compared to Growth
Tax History
| Year | Tax Paid | Tax Assessment Tax Assessment Total Assessment is a certain percentage of the fair market value that is determined by local assessors to be the total taxable value of land and additions on the property. | Land | Improvement |
|---|---|---|---|---|
| 2025 | $5,353 | $665,010 | $173,400 | $491,610 |
| 2024 | $5,342 | $617,520 | $143,400 | $474,120 |
| 2023 | $5,244 | $599,340 | $118,400 | $480,940 |
| 2022 | $5,043 | $566,640 | $118,400 | $448,240 |
| 2021 | $4,885 | $498,490 | $98,400 | $400,090 |
| 2020 | $5,225 | $504,790 | $98,400 | $406,390 |
| 2019 | $4,897 | $468,580 | $98,400 | $370,180 |
| 2018 | $4,591 | $423,100 | $98,400 | $324,700 |
| 2017 | $1,107 | $446,540 | $98,400 | $348,140 |
| 2016 | $1,127 | $98,400 | $0 | $0 |
| 2015 | $1,117 | $0 | $0 | $0 |
Agents Affiliated with this Home
-
Joy Thompson

Seller's Agent in 2022
Joy Thompson
Atoka Properties | Middleburg Real Estate
(540) 729-3428
25 Total Sales
-
Sherry Santmyer

Buyer's Agent in 2022
Sherry Santmyer
Hunt Country Sotheby's International Realty
(540) 431-8101
87 Total Sales
-
Lisa Thompson

Buyer Co-Listing Agent in 2022
Lisa Thompson
Hunt Country Sotheby's International Realty
(571) 207-6580
118 Total Sales
-
Karen Cooper

Seller's Agent in 2018
Karen Cooper
Real Broker, LLC
(703) 999-3601
61 Total Sales
Map
Source: Bright MLS
MLS Number: 1000087379
APN: 407-29-4865
- 38628 Patent House Ln
- 13267 Berlin Turnpike
- 12347 Axline Rd
- 11 Family Ln
- 12060 Axline Rd
- 45 A-1 S Loudoun St
- 11 Kirche St
- 11 S Berlin Pike
- 25 Frye Ct
- 12821 Milltown Rd
- 39350 Rickard Rd
- 26 Cooper Run St
- 40 N Berlin Pike
- 39627 Rodeffer Rd
- 7 Cooper Run St
- 34 Lange Dr
- 12851 April Cir
- 11845 Purcell Rd
- 11833 Purcell Rd
- 13829 Mountain Rd
