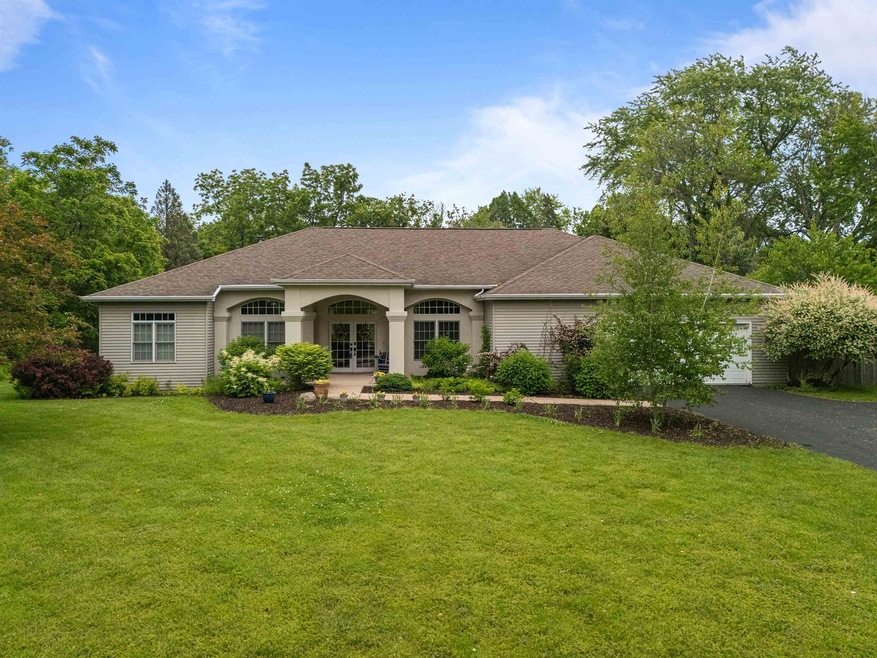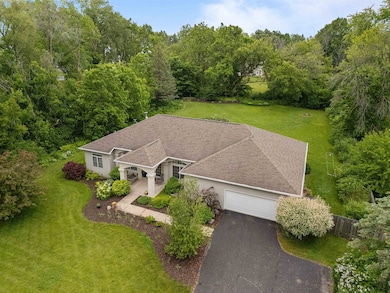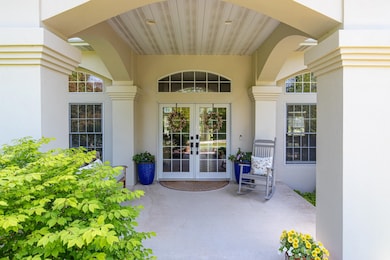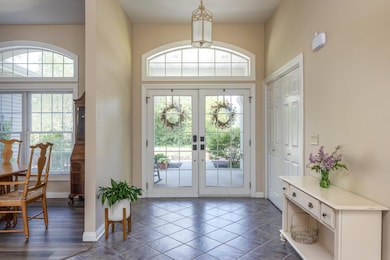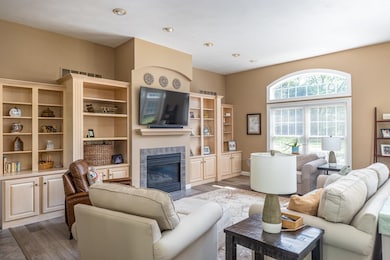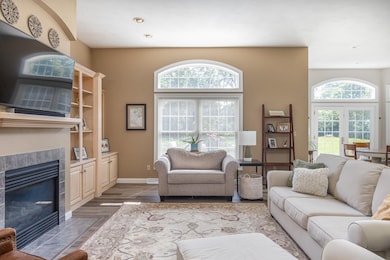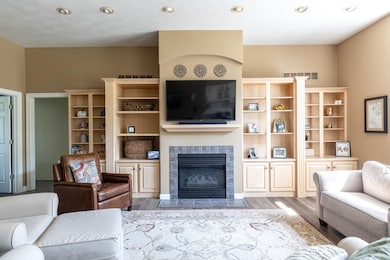
3864 Candlish Harbor Ln Oshkosh, WI 54902
Estimated payment $3,224/month
Highlights
- Vaulted Ceiling
- Formal Dining Room
- Walk-In Closet
- 1 Fireplace
- 2 Car Attached Garage
- Forced Air Heating and Cooling System
About This Home
Gorgeous open concept, split-ranch set on a fenced, tree-lined line lot w/ incredible landscape gardens! Home features an inviting front entry w/ sitting porch, great room w/ soaring 10’ ceiling + fireplace, beautiful kitchen w/ breakfast bar + quartz counters, casual + formal dining, primary suite w/ WIC + luxurious bath and generous BR’s including office that doubles as BR 4. You’ll love the neutral, modern finishes and the abundance of natural light + sunshine that fill this home! Zero-entry home has been immaculately maintained w/ great storage including a full basement mechanical/storage room. Home is located in a desirable Town of Black Wolf waterfront neighborhood, on a private lot just shy of an acre, flanked w/ mature trees + perennial gardens, entertaining patio and firepit– wow!
Listing Agent
First Weber, Realtors, Oshkosh Brokerage Phone: 920-203-3047 License #90-51652 Listed on: 06/10/2025

Home Details
Home Type
- Single Family
Est. Annual Taxes
- $3,902
Year Built
- Built in 1996
Lot Details
- 0.88 Acre Lot
- Rural Setting
Home Design
- Poured Concrete
- Aluminum Siding
- Stucco Exterior
Interior Spaces
- 2,248 Sq Ft Home
- 1-Story Property
- Vaulted Ceiling
- 1 Fireplace
- Formal Dining Room
- Utility Room
Kitchen
- Breakfast Bar
- Oven or Range
- Microwave
Bedrooms and Bathrooms
- 4 Bedrooms
- Split Bedroom Floorplan
- Walk-In Closet
- Primary Bathroom is a Full Bathroom
Laundry
- Dryer
- Washer
Basement
- Basement Fills Entire Space Under The House
- Crawl Space
Parking
- 2 Car Attached Garage
- Garage Door Opener
- Driveway
Utilities
- Forced Air Heating and Cooling System
- Heating System Uses Natural Gas
- Well
- Water Softener is Owned
Map
Home Values in the Area
Average Home Value in this Area
Tax History
| Year | Tax Paid | Tax Assessment Tax Assessment Total Assessment is a certain percentage of the fair market value that is determined by local assessors to be the total taxable value of land and additions on the property. | Land | Improvement |
|---|---|---|---|---|
| 2024 | $4,081 | $255,200 | $39,000 | $216,200 |
| 2023 | $4,584 | $255,200 | $39,000 | $216,200 |
| 2022 | $4,498 | $255,200 | $39,000 | $216,200 |
| 2021 | $4,180 | $255,200 | $39,000 | $216,200 |
| 2020 | $3,980 | $255,200 | $39,000 | $216,200 |
| 2019 | $4,056 | $255,200 | $39,000 | $216,200 |
| 2018 | $3,995 | $255,200 | $39,000 | $216,200 |
| 2017 | $3,975 | $255,200 | $39,000 | $216,200 |
| 2016 | $4,263 | $246,600 | $39,000 | $207,600 |
| 2015 | $4,039 | $246,600 | $39,000 | $207,600 |
| 2014 | -- | $246,600 | $39,000 | $207,600 |
| 2013 | -- | $246,600 | $39,000 | $207,600 |
Property History
| Date | Event | Price | Change | Sq Ft Price |
|---|---|---|---|---|
| 06/10/2025 06/10/25 | For Sale | $524,900 | +11.7% | $233 / Sq Ft |
| 10/27/2023 10/27/23 | Sold | $470,000 | 0.0% | $209 / Sq Ft |
| 10/27/2023 10/27/23 | Pending | -- | -- | -- |
| 09/14/2023 09/14/23 | For Sale | $469,900 | +83.6% | $209 / Sq Ft |
| 03/07/2015 03/07/15 | Sold | $256,000 | 0.0% | $114 / Sq Ft |
| 03/05/2015 03/05/15 | Pending | -- | -- | -- |
| 08/30/2014 08/30/14 | For Sale | $256,000 | -- | $114 / Sq Ft |
Purchase History
| Date | Type | Sale Price | Title Company |
|---|---|---|---|
| Deed | $470,000 | None Listed On Document | |
| Warranty Deed | $256,000 | -- |
Mortgage History
| Date | Status | Loan Amount | Loan Type |
|---|---|---|---|
| Previous Owner | $205,740 | Credit Line Revolving |
Similar Homes in Oshkosh, WI
Source: REALTORS® Association of Northeast Wisconsin
MLS Number: 50309766
APN: 004-0231-03
- 3869 Candlish Harbor Ln
- 3877 Apple Ln
- 0 U S 45
- 3790 Pau Ko Tuk Ln
- 4208 Shady Ln S
- 4350 U S 45
- 3216 Isaac Ln
- 46 Gibson Ct
- 0 County Road R
- 1545 County Road I
- 3390 Fond du Lac Rd
- 6500 E Decorah Ave
- 2316 Oregon St
- 2200 Oregon St
- 0 Waupun Rd
- 1947 Oregon St
- 157 W 19th Ave
- 161 W 19th Ave
- 1807 Oregon St
- 1841 Minnesota St
- 25 Cherry Park Ct
- 4340 Us-45
- 4350 S Us Highway 45
- 4008 Oregon St
- 4823 County Road R
- 1913 Ohio St Unit 1913 Ohio st
- 1605 Doty St Unit 1605 A Doty St Oshkosh w
- 406 W 14th Ave Unit A
- 1117 Harney Ave Unit ID1061625P
- 917 Oregon St Unit 918 Unit A
- 1147 W South Park Ave
- 1371 W 18th Ave Unit The Red Door
- 3270 White Tail Ln
- 731 W 9th Ave Unit 731 w 9th
- 100 N Main St
- 616A Ohio St Unit A
- 316 Court St Unit ID1241760P
- 405 Michigan St Unit ID1061622P
- 450 W 4th Ave
- 417 Marion Rd
