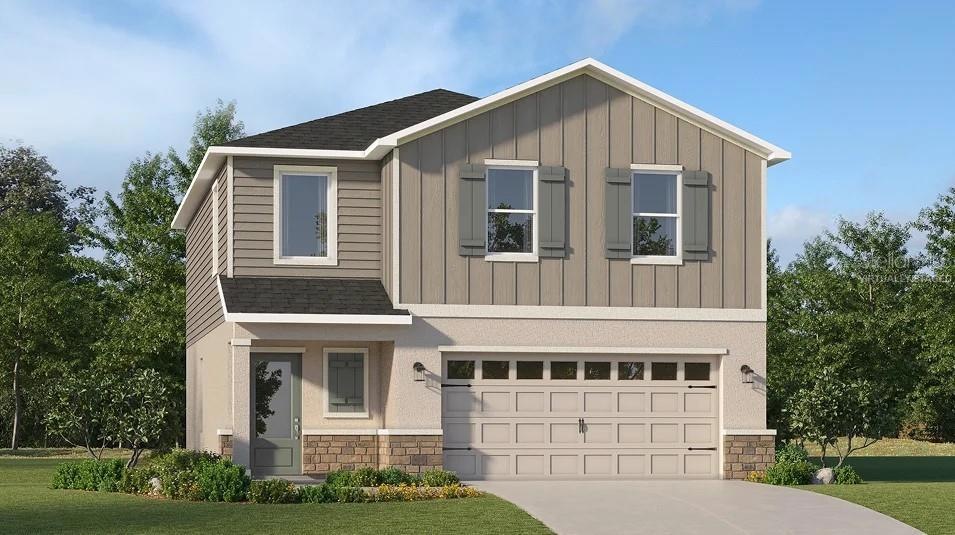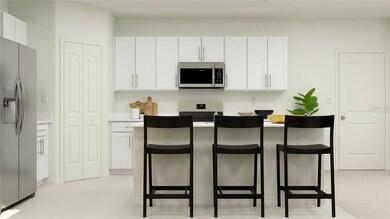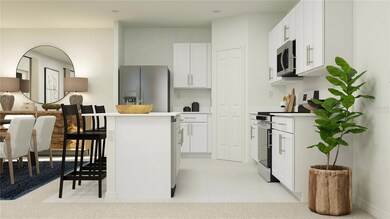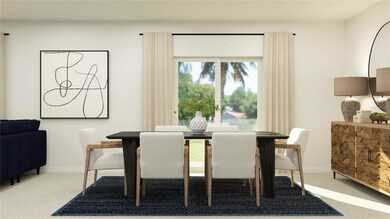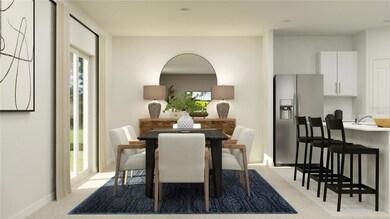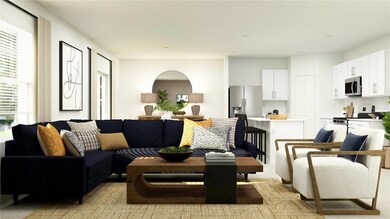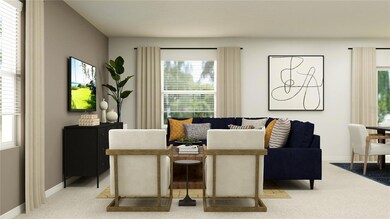
3864 Corsican Place Lake Alfred, FL 33850
Estimated payment $2,263/month
Highlights
- Boat Ramp
- New Construction
- Private Lot
- Frank E. Brigham Academy Rated 9+
- Open Floorplan
- Main Floor Primary Bedroom
About This Home
One or more photo(s) has been virtually staged. This expansive two-story Columbus has a well-designed layout, featuring a first floor dedicated to shared living and entertaining. The open concept design seamlessly connects the kitchen, dining room and family room, with a patio extending the interior space outdoors. Upstairs, a spacious loft separates the three secondary bedrooms from the serene owner's suite. Completing the home is a convenient two-car garage. Gum Lake Preserve is a new master-planned community of single-family homes now selling in Lake Alfred, FL. Gum Lake Preserve is primely located near downtown Lake Alfred with an array of local entertainment and shopping destinations, including Adam Estates and Mackay Gardens. Nearby businesses allow for easy boat and RV storage to encourage simple outdoor living and recreation. Amenities will include: boat ramp, playground, picnic area, and walking trails. Nature and convenience at its best, a family and fisherman’s dream come true!
Listing Agent
LENNAR REALTY Brokerage Phone: 800-229-0611 License #3191880 Listed on: 07/18/2025
Home Details
Home Type
- Single Family
Year Built
- Built in 2025 | New Construction
Lot Details
- 4,791 Sq Ft Lot
- East Facing Home
- Private Lot
- Irrigation Equipment
HOA Fees
- $40 Monthly HOA Fees
Parking
- 2 Car Attached Garage
- Garage Door Opener
- Driveway
Home Design
- Bi-Level Home
- Slab Foundation
- Shingle Roof
- Block Exterior
- Stucco
Interior Spaces
- 1,874 Sq Ft Home
- Open Floorplan
- Thermal Windows
- Blinds
- Sliding Doors
- Great Room
- Family Room Off Kitchen
- Dining Room
- Inside Utility
- Laundry in unit
Kitchen
- Range
- Microwave
- Dishwasher
- Solid Surface Countertops
- Solid Wood Cabinet
- Disposal
Flooring
- Carpet
- Ceramic Tile
Bedrooms and Bathrooms
- 4 Bedrooms
- Primary Bedroom on Main
- Walk-In Closet
Home Security
- Security System Owned
- Fire and Smoke Detector
- In Wall Pest System
Outdoor Features
- Patio
- Porch
Schools
- Lake Alfred Elementary School
- Stambaugh Middle School
- Auburndale High School
Utilities
- Central Heating and Cooling System
- Thermostat
- Underground Utilities
- Fiber Optics Available
- Cable TV Available
Listing and Financial Details
- Visit Down Payment Resource Website
- Tax Lot 155
- Assessor Parcel Number 26-27-20-489403-001550
Community Details
Overview
- Association fees include escrow reserves fund, private road
- Melrose Management / Gwendolyn Bohanna Association
- Built by Lennar Homes
- Gum Lake 40'S Subdivision, Columbus Floorplan
Recreation
- Boat Ramp
- Community Playground
- Trails
Map
Home Values in the Area
Average Home Value in this Area
Property History
| Date | Event | Price | Change | Sq Ft Price |
|---|---|---|---|---|
| 07/19/2025 07/19/25 | Pending | -- | -- | -- |
| 07/18/2025 07/18/25 | For Sale | $339,990 | -- | $181 / Sq Ft |
Similar Homes in Lake Alfred, FL
Source: Stellar MLS
MLS Number: O6328276
- 3771 Bergamot St
- 3868 Corsican Place
- 3872 Corsican Place
- 3755 Bergamot St
- 3763 Bergamot St
- 3954 Bigarade Ln
- 3432 Chinotto Dr
- 3481 Chinotto Dr
- 3856 Corsican Place
- 3950 Bigarade Ln
- 3489 Chinotto Dr
- 3751 Bergamot St
- 3938 Bigarade Ln
- 3314 Chinotto Cir
- 3314 Chinotto Cir
- 3314 Chinotto Cir
- 3314 Chinotto Cir
- 3314 Chinotto Cir
- 3314 Chinotto Cir
- 3485 Chinotto Dr
